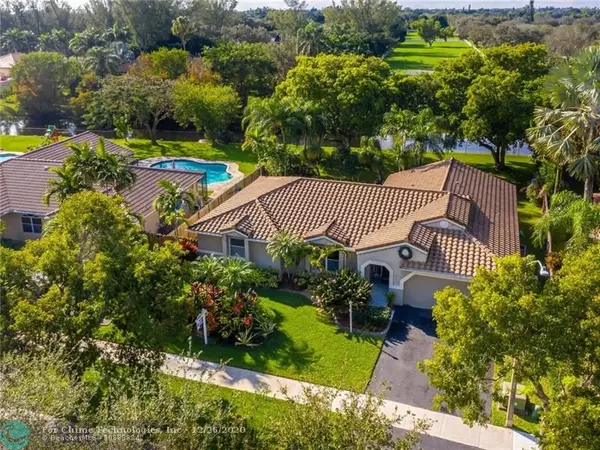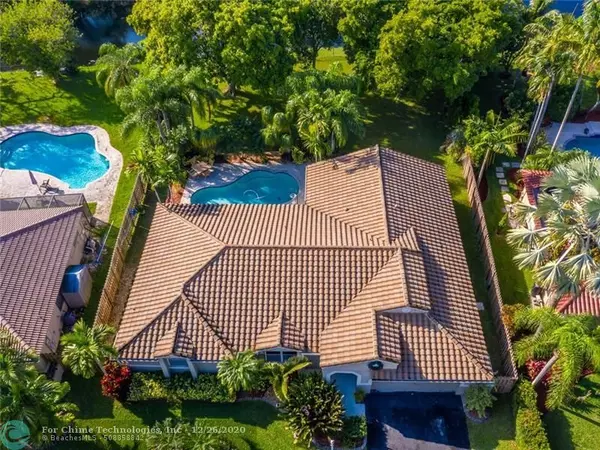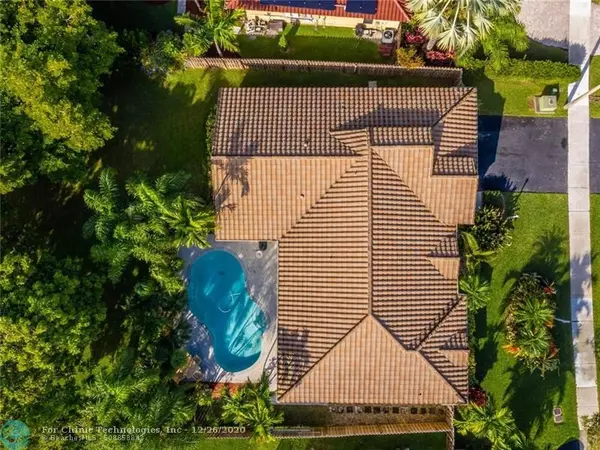$561,000
$550,000
2.0%For more information regarding the value of a property, please contact us for a free consultation.
4941 Hawkes Bluff Ave Davie, FL 33331
3 Beds
2 Baths
1,900 SqFt
Key Details
Sold Price $561,000
Property Type Single Family Home
Sub Type Single
Listing Status Sold
Purchase Type For Sale
Square Footage 1,900 sqft
Price per Sqft $295
Subdivision Hawkes Bluff 134-24 B
MLS Listing ID F10263956
Sold Date 02/03/21
Style WF/Pool/No Ocean Access
Bedrooms 3
Full Baths 2
Construction Status Resale
HOA Fees $25/ann
HOA Y/N Yes
Year Built 1989
Annual Tax Amount $6,508
Tax Year 2019
Lot Size 0.261 Acres
Property Description
YOU KNOW WHAT YOU MUST DO FAST TO SEE THIS TRULY MOVE IN CONDITION HOME! VERY QUIET, FAMILY COMMUNITY. BIG 35X27 PAVER/FREE FORM POOL(32X17) AREA. HUGE PRIVATE 2014 WOOD & CHAIN LINK FENCED BACK YARD W/CANAL ACCESS, LARGE TREES/LANDSCAPING FOR EXTRA SHADE. 33X9 SCREENED PATIO. COMPLETELY REMODELED KITCHEN W/QUARTZ COUNTERS, ALL SOFT CLOSE 13 CABINETS/10 DRAWERS, 4 SEAT BREAKFAST BAR OPEN TO FAMILY ROOM, STAINLESS STEEL APPLIANCES. TOTALLY, BEAUTIFULLY REMODEL 10X11 MASTER BATH W/QUARTZ DOUBLE VANITY, BIG ROMAN TUB, 5X3 FRAMELESS SHOWER, PLANK TILE FLOOR. MASTER BEDROOM GREAT VIEW OF POOL/BACK YARD. ALL UPGRADED PERGO WOOD FLOORING - NO CARPET. FULLY INSURABLE TILE ROOF 2014. NO POPCORN CEILINGS. VERY WELL MAINTAINED FRONT/BACK YARDS W/LOVELY LANDSCAPING. VAULTED CEILINGS.
Location
State FL
County Broward County
Community Ivanhoe
Area Hollywood North West (3200;3290)
Zoning PUD
Rooms
Bedroom Description Master Bedroom Ground Level
Other Rooms Attic, Family Room, Utility/Laundry In Garage
Dining Room Dining/Living Room, Eat-In Kitchen, Snack Bar/Counter
Interior
Interior Features Foyer Entry, Pantry, Pull Down Stairs, Roman Tub, Split Bedroom, Vaulted Ceilings, Walk-In Closets
Heating Central Heat, Electric Heat
Cooling Ceiling Fans, Central Cooling, Electric Cooling
Flooring Wood Floors
Equipment Automatic Garage Door Opener, Dishwasher, Disposal, Dryer, Electric Range, Electric Water Heater, Microwave, Refrigerator, Self Cleaning Oven, Smoke Detector, Washer
Furnishings Unfurnished
Exterior
Exterior Feature Deck, Exterior Lighting, Fence, Open Porch, Patio, Storm/Security Shutters
Garage Spaces 2.0
Pool Auto Pool Clean, Below Ground Pool, Child Gate Fence, Concrete, Equipment Stays, Free Form
Waterfront Yes
Waterfront Description Canal Width 81-120 Feet
Water Access Y
Water Access Desc Other
View Pool Area View, Water View
Roof Type Curved/S-Tile Roof
Private Pool No
Building
Lot Description Interior Lot, Oversized Lot
Foundation Cbs Construction
Sewer Municipal Sewer
Water Municipal Water
Construction Status Resale
Schools
Elementary Schools Hawkes Bluff
Middle Schools Silver Trail
High Schools Western
Others
Pets Allowed Yes
HOA Fee Include 300
Senior Community No HOPA
Restrictions Ok To Lease
Acceptable Financing Cash, Conventional
Membership Fee Required No
Listing Terms Cash, Conventional
Special Listing Condition As Is, Survey Available
Pets Description No Restrictions
Read Less
Want to know what your home might be worth? Contact us for a FREE valuation!

Our team is ready to help you sell your home for the highest possible price ASAP

Bought with Weichert Realtors Capella Estates






