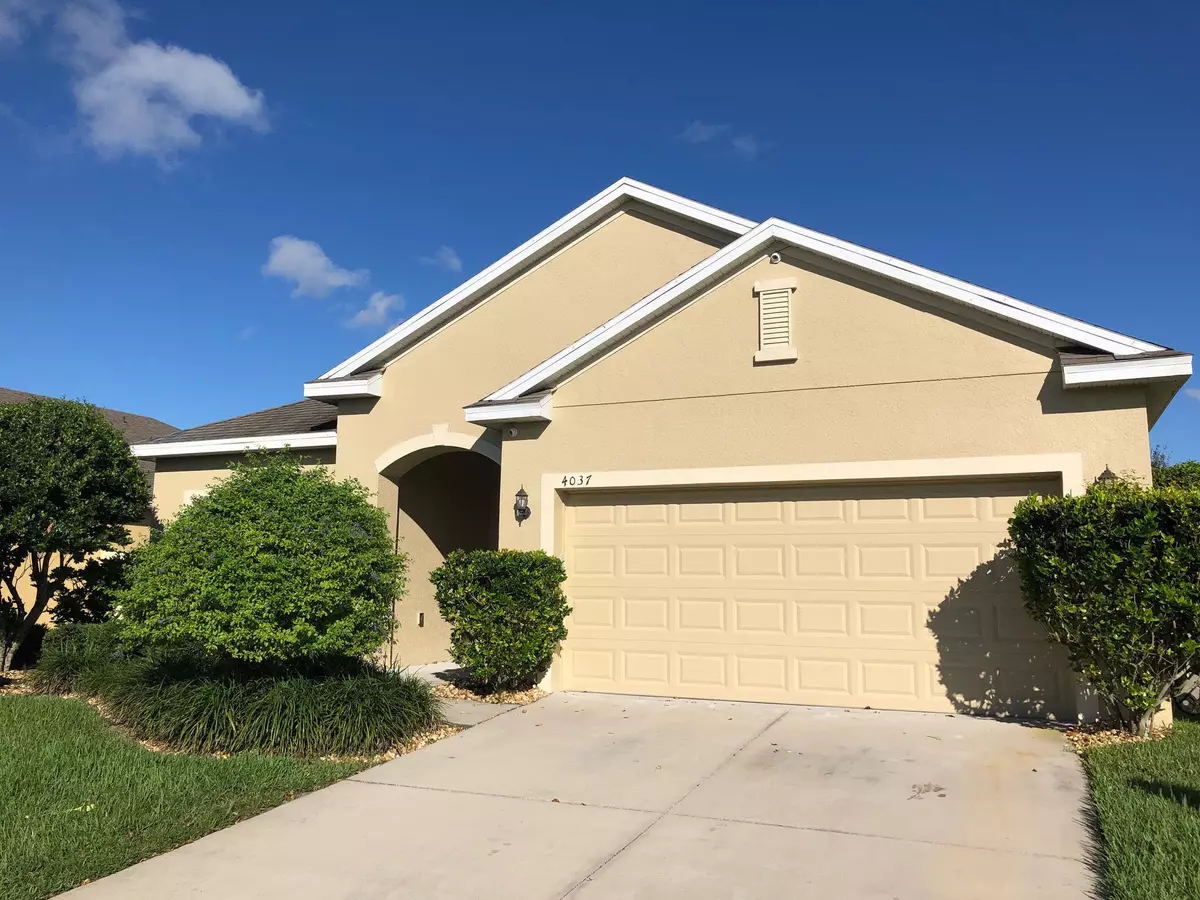Bought with Non-Member Selling Office
$275,000
$275,000
For more information regarding the value of a property, please contact us for a free consultation.
4037 Eternity CIR St. Cloud, FL 34772
4 Beds
2 Baths
1,859 SqFt
Key Details
Sold Price $275,000
Property Type Single Family Home
Sub Type Single Family Detached
Listing Status Sold
Purchase Type For Sale
Square Footage 1,859 sqft
Price per Sqft $147
Subdivision Esprit Ph 3A
MLS Listing ID RX-10671060
Sold Date 02/01/21
Style Contemporary
Bedrooms 4
Full Baths 2
Construction Status Resale
HOA Fees $75/mo
HOA Y/N Yes
Abv Grd Liv Area 7
Year Built 2012
Annual Tax Amount $2,412
Tax Year 2019
Lot Size 7,563 Sqft
Property Description
Welcome home to the wonderful community of Esprit. This planned community has a community pool, walking paths, areas to bike, jog and stroll. There is a sitting area lakeside to relax and enjoy the great Florida weather. Offered is the very popular Boca model which has been lovingly maintained. 8years new, this home features 4 bedrooms, 2 bathrooms and a 2 car garage with remote opener and keypad entry. The exterior features a vinyl privacy fence yard, outside security cameras, lush tropical landscaping and new exterior paint in 2019. The covered, screened porch allows you to enjoy morning coffee or relaxation after a hard days work with a glass of wine. As you enter through the door into the foyer you see neutral ceramic tile with hand painted and sealed grout.
Location
State FL
County Osceola
Community Esprit
Area 5940
Zoning res
Rooms
Other Rooms Attic, Great, Laundry-Inside
Master Bath Dual Sinks, Separate Shower, Separate Tub
Interior
Interior Features Entry Lvl Lvng Area, Foyer, Kitchen Island, Pantry, Split Bedroom, Walk-in Closet
Heating Central, Electric
Cooling Ceiling Fan, Central, Electric
Flooring Ceramic Tile
Furnishings Unfurnished
Exterior
Exterior Feature Auto Sprinkler, Covered Patio, Fence, Room for Pool, Screen Porch, Shutters
Garage Driveway, Garage - Attached, Street
Garage Spaces 2.0
Utilities Available Cable, Electric, Public Sewer, Public Water
Amenities Available Bike - Jog, Picnic Area, Playground, Pool, Sidewalks, Street Lights
Waterfront No
Waterfront Description None
View Garden
Roof Type Comp Shingle
Parking Type Driveway, Garage - Attached, Street
Exposure West
Private Pool No
Building
Lot Description < 1/4 Acre
Story 1.00
Foundation CBS
Construction Status Resale
Others
Pets Allowed Yes
HOA Fee Include 75.00
Senior Community No Hopa
Restrictions Lease OK w/Restrict
Security Features None
Acceptable Financing Cash, Conventional, FHA, VA
Membership Fee Required No
Listing Terms Cash, Conventional, FHA, VA
Financing Cash,Conventional,FHA,VA
Read Less
Want to know what your home might be worth? Contact us for a FREE valuation!

Our team is ready to help you sell your home for the highest possible price ASAP






