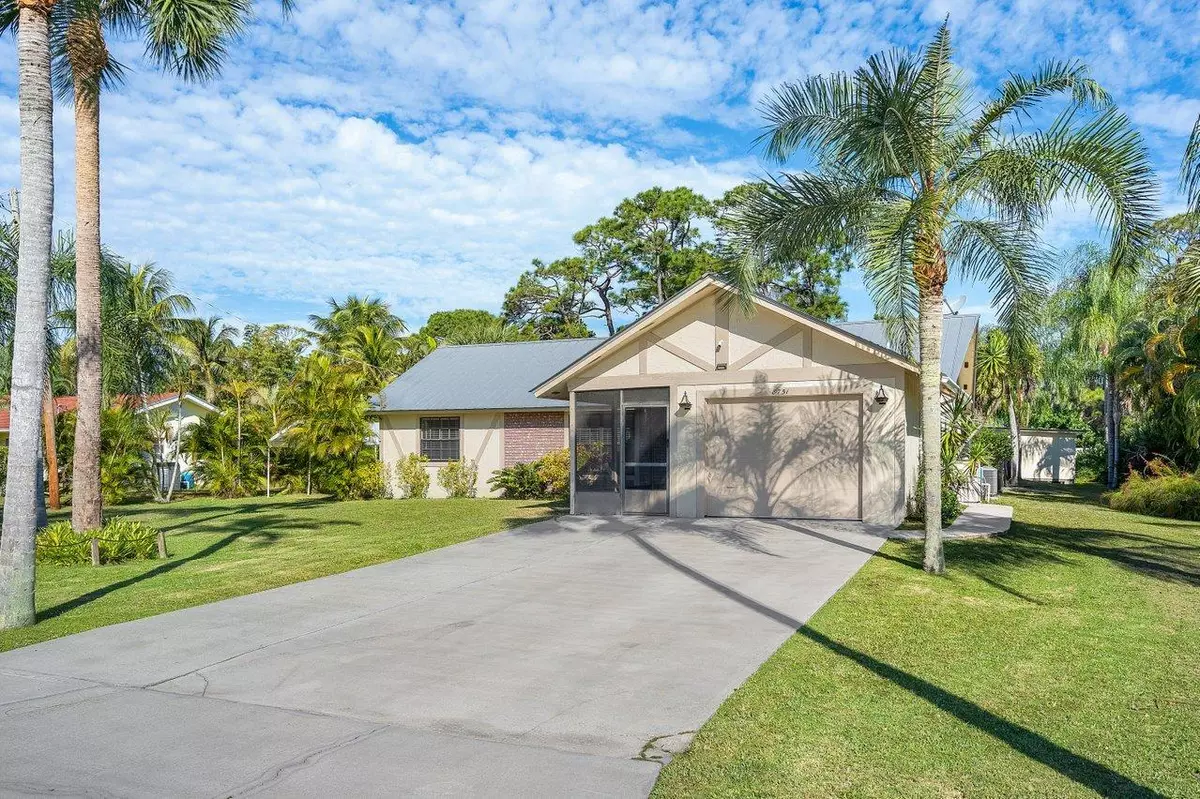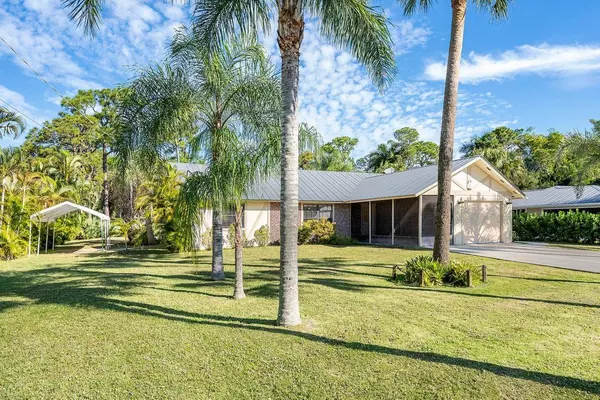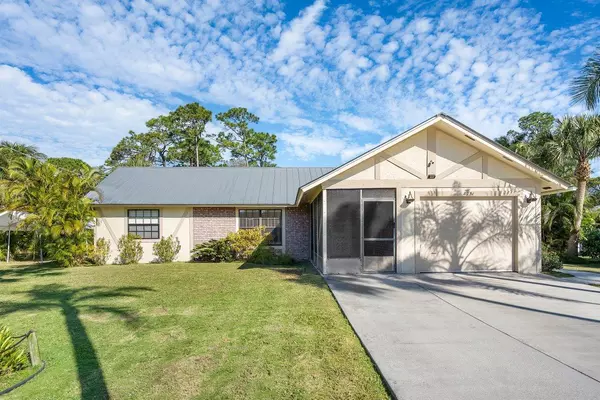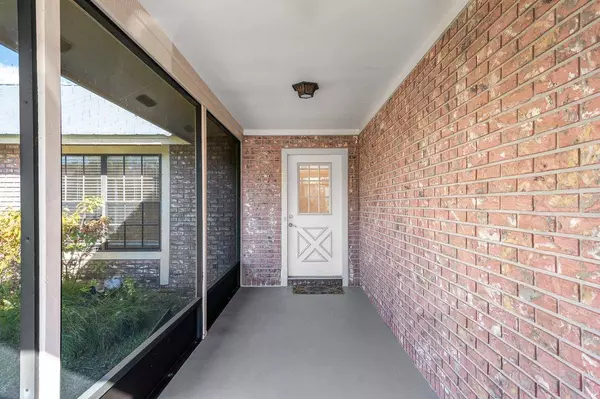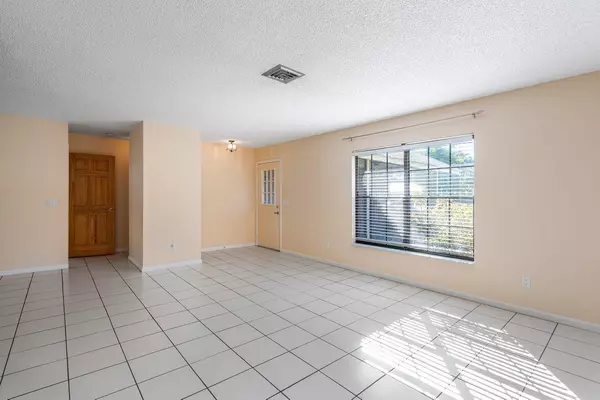Bought with Sutter & Nugent LLC
$434,000
$429,900
1.0%For more information regarding the value of a property, please contact us for a free consultation.
8751 SE Duncan ST Hobe Sound, FL 33455
3 Beds
2 Baths
1,491 SqFt
Key Details
Sold Price $434,000
Property Type Single Family Home
Sub Type Single Family Detached
Listing Status Sold
Purchase Type For Sale
Square Footage 1,491 sqft
Price per Sqft $291
Subdivision Papaya Village 1St Addition To The
MLS Listing ID RX-10685631
Sold Date 02/05/21
Style < 4 Floors,Ranch,Traditional
Bedrooms 3
Full Baths 2
Construction Status Resale
HOA Y/N No
Year Built 1978
Annual Tax Amount $2,238
Tax Year 2020
Lot Size 0.448 Acres
Property Description
Beautiful oasis POOL home in the Papaya Village of Home Sound sitting on .45 of an ACRE with NO HOA. Just on the North side of Johnathan Dickson State park and only 3 MILES TO THE BEACH! Perfect opportunity to add a detached in-law quarters or garage! Walk into an open split floor plan featuring tile and laminate flooring. An inviting living room flows into a great kitchen space with matching appliances, very spacious living and family rooms, large living-dinning area, including an amazing back covered patio perfect for an outdoor seating area, and two fans, to compliment the serene large pool and backyard. Just perfect for entertainment and all of the family!!! Come make this home your own perfect fit!Detached car covering stays with home.
Location
State FL
County Martin
Area 5020 - Jupiter/Hobe Sound (Martin County) - South Of Bridge Rd
Zoning Residential
Rooms
Other Rooms Attic, Family, Laundry-Garage, Util-Garage
Master Bath None
Interior
Interior Features Bar, Entry Lvl Lvng Area, Pull Down Stairs, Split Bedroom, Walk-in Closet
Heating Central, Electric
Cooling Ceiling Fan, Central, Electric
Flooring Laminate, Tile
Furnishings Unfurnished
Exterior
Exterior Feature Covered Patio, Fence, Screen Porch, Shed
Garage Spaces 1.0
Pool Child Gate, Concrete, Heated, Inground, Salt Chlorination
Community Features Sold As-Is
Utilities Available Cable, Electric, Septic, Well Water
Amenities Available None
Waterfront Description None
View Garden, Other, Pool
Roof Type Metal
Present Use Sold As-Is
Exposure South
Private Pool Yes
Building
Lot Description 1/4 to 1/2 Acre, West of US-1
Story 1.00
Foundation Frame, Woodside
Construction Status Resale
Schools
Elementary Schools Palm Beach Gardens Elementary School
Middle Schools Howell L. Watkins Middle School
High Schools Palm Beach Gardens High School
Others
Pets Allowed Yes
Senior Community No Hopa
Restrictions None
Security Features TV Camera
Acceptable Financing Cash, Conventional, VA
Horse Property No
Membership Fee Required No
Listing Terms Cash, Conventional, VA
Financing Cash,Conventional,VA
Pets Allowed No Restrictions
Read Less
Want to know what your home might be worth? Contact us for a FREE valuation!

Our team is ready to help you sell your home for the highest possible price ASAP


