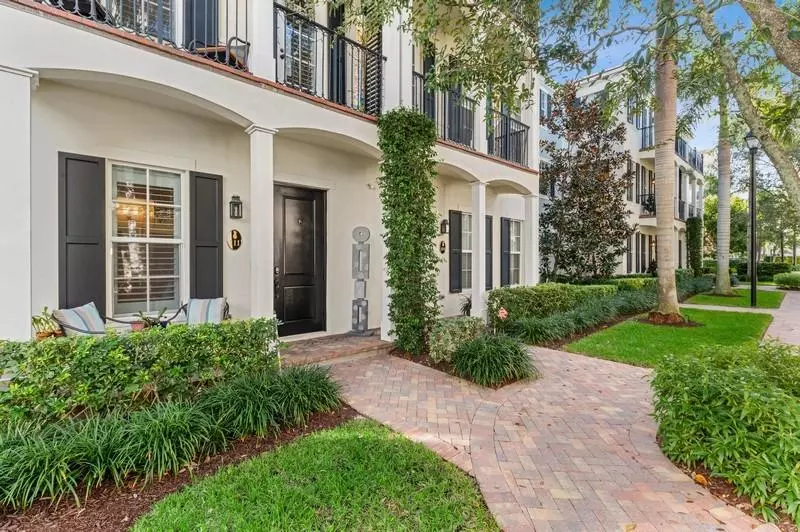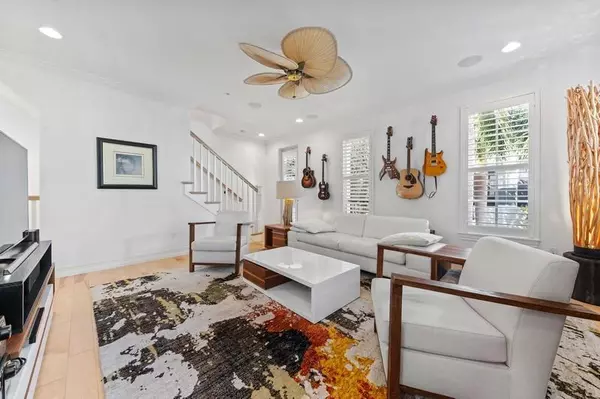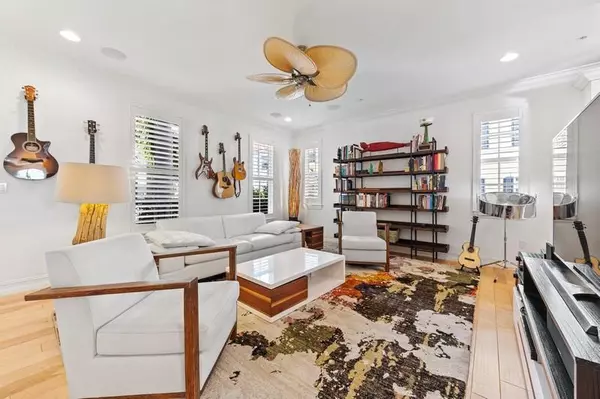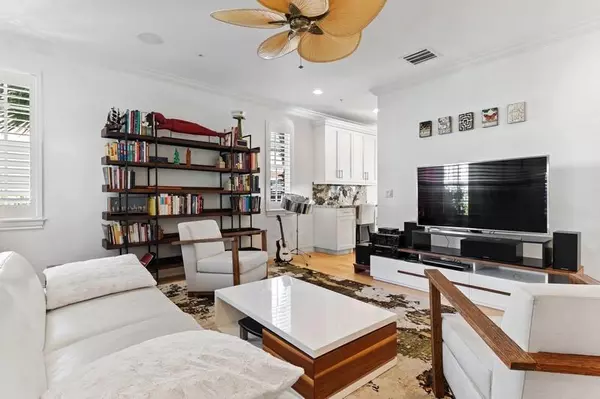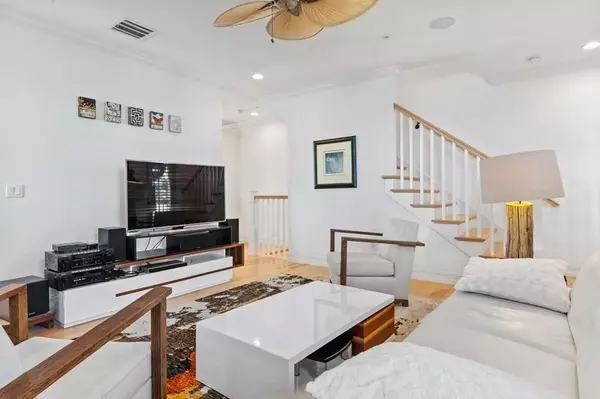Bought with EXP Realty LLC
$931,000
$949,000
1.9%For more information regarding the value of a property, please contact us for a free consultation.
111 S Cannery Row CIR Delray Beach, FL 33444
3 Beds
3.1 Baths
2,140 SqFt
Key Details
Sold Price $931,000
Property Type Townhouse
Sub Type Townhouse
Listing Status Sold
Purchase Type For Sale
Square Footage 2,140 sqft
Price per Sqft $435
Subdivision Cannery Row
MLS Listing ID RX-10679541
Sold Date 02/12/21
Style Multi-Level,Townhouse
Bedrooms 3
Full Baths 3
Half Baths 1
Construction Status Resale
HOA Fees $500/mo
HOA Y/N Yes
Abv Grd Liv Area 6
Min Days of Lease 90
Year Built 2015
Annual Tax Amount $12,339
Tax Year 2020
Lot Size 1,611 Sqft
Property Description
Stunning townhouse located in a secluded courtyard in Cannery Row, a one-of-a-kind community in Delray Beach's Pineapple Grove Arts District with only 82 private residences. Walking distance to Atlantic Avenue's fine dining, shopping, entertainment and the beautiful beaches.Built in 2015 the house is a sunny corner unit featuring 3 bedrooms and 3.5 bathrooms with Restoration hardware fixtures. Highlights include a front porch and two balconies, one off the living room and the other off the master suite, for your morning coffee or happy hour. Custom finishes including wood flooring on the second and third levels, crown molding, plantation shutters, designer granite countertops and back splashes, butler's pantry, a large island, Jenn-Air stainless kitchen appliances,
Location
State FL
County Palm Beach
Community Cannery Row
Area 4360
Zoning Residential
Rooms
Other Rooms Family, Laundry-Inside, Laundry-Util/Closet
Master Bath Dual Sinks, Mstr Bdrm - Upstairs
Interior
Interior Features Ctdrl/Vault Ceilings, Foyer, Pantry, Upstairs Living Area, Walk-in Closet
Heating Central, Electric
Cooling Central, Electric
Flooring Tile, Wood Floor
Furnishings Unfurnished
Exterior
Exterior Feature Covered Balcony, Open Balcony
Garage 2+ Spaces, Garage - Attached
Garage Spaces 2.0
Community Features Home Warranty, Sold As-Is
Utilities Available Electric, Public Water
Amenities Available Community Room, Pool, Street Lights, Whirlpool
Waterfront Description None
View Garden
Roof Type Concrete Tile
Present Use Home Warranty,Sold As-Is
Exposure North
Private Pool No
Building
Lot Description < 1/4 Acre, Corner Lot, Sidewalks, West of US-1
Story 3.00
Unit Features Corner
Foundation Block, CBS
Construction Status Resale
Schools
Elementary Schools Plumosa School Of The Arts
Middle Schools Carver Community Middle School
High Schools Atlantic High School
Others
Pets Allowed Yes
HOA Fee Include 500.00
Senior Community No Hopa
Restrictions Buyer Approval,Lease OK w/Restrict,No Lease 1st Year,Tenant Approval
Security Features Burglar Alarm
Acceptable Financing Cash, Conventional
Membership Fee Required No
Listing Terms Cash, Conventional
Financing Cash,Conventional
Pets Description Number Limit, Size Limit
Read Less
Want to know what your home might be worth? Contact us for a FREE valuation!

Our team is ready to help you sell your home for the highest possible price ASAP


