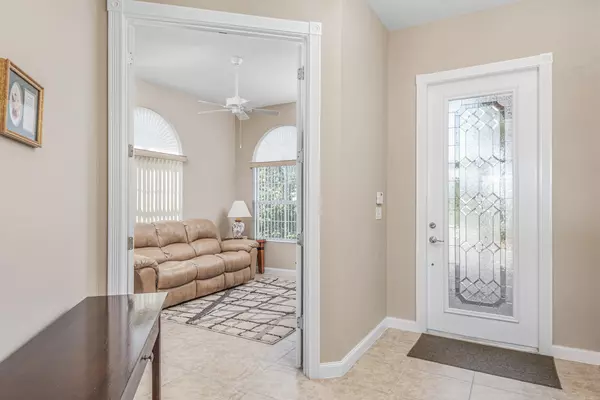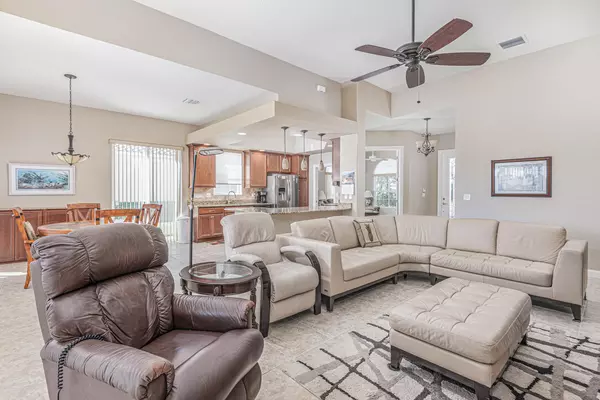Bought with Non-Member Selling Office
$375,000
$380,000
1.3%For more information regarding the value of a property, please contact us for a free consultation.
5112 Formosa CIR Vero Beach, FL 32967
3 Beds
3 Baths
2,000 SqFt
Key Details
Sold Price $375,000
Property Type Single Family Home
Sub Type Single Family Detached
Listing Status Sold
Purchase Type For Sale
Square Footage 2,000 sqft
Price per Sqft $187
Subdivision Isles At Waterway Village Pd Plat 1C Rep Lat No 1
MLS Listing ID RX-10686353
Sold Date 02/25/21
Style Ranch,Traditional
Bedrooms 3
Full Baths 3
Construction Status Resale
HOA Fees $380/mo
HOA Y/N Yes
Min Days of Lease 180
Year Built 2013
Annual Tax Amount $1,999
Tax Year 2020
Lot Size 9,148 Sqft
Property Description
Beautiful Divosta Oakmont -Single Family Home on a oversized lot. 3 Bedroom and 3 Bathroom plus Den. Light and Airy Open Floor plan with Vaulted ceilings and gorgeous water views. Upgraded kitchen cabinets and granite counters. Great room has built ins. All Bedrooms, Great room and den have ceiling fans. Elevation C (Side Load garage with Large Driveway. Front porch and Rear Patios. Meticulous landscaping. Accordion storm shutters. Build Smart Certified Energy Efficient Home. Community Meeting Room Community Pool, Tennis and Pickle ball Courts. Bird Sanctuary with Benches for Seating. Dont miss out on this Turnkey Home!
Location
State FL
County Indian River
Community Isles At Waterway Village
Area 5940
Zoning PD
Rooms
Other Rooms Attic, Den/Office, Great, Laundry-Inside
Master Bath 2 Master Baths, Combo Tub/Shower, Dual Sinks, Mstr Bdrm - Ground, Separate Shower, Separate Tub
Interior
Interior Features Built-in Shelves, Ctdrl/Vault Ceilings, Entry Lvl Lvng Area, Foyer, Laundry Tub, Pull Down Stairs, Split Bedroom
Heating Central, Electric, Heat Pump-Reverse
Cooling Ceiling Fan, Central, Zoned
Flooring Ceramic Tile
Furnishings Furniture Negotiable
Exterior
Exterior Feature Custom Lighting, Screened Patio, Shutters
Garage Driveway, Garage - Attached, Vehicle Restrictions
Garage Spaces 2.0
Community Features Sold As-Is
Utilities Available Cable, Public Sewer, Public Water
Amenities Available Clubhouse, Community Room, Fitness Center, Pickleball, Pool, Street Lights, Tennis
Waterfront Yes
Waterfront Description Lake
View Lake
Roof Type Concrete Tile
Present Use Sold As-Is
Handicap Access Level
Parking Type Driveway, Garage - Attached, Vehicle Restrictions
Exposure Northwest
Private Pool No
Building
Lot Description < 1/4 Acre, Interior Lot, Paved Road
Story 1.00
Foundation Block, CBS, Concrete
Construction Status Resale
Schools
Elementary Schools Dodgertown Elementary School
Middle Schools Storm Grove Middle School
High Schools Sebastian River High School
Others
Pets Allowed Yes
HOA Fee Include Cable,Common Areas,Lawn Care,Recrtnal Facility
Senior Community No Hopa
Restrictions Buyer Approval,Daily Rentals OK,Interview Required,No Boat,No RV,No Truck
Security Features Burglar Alarm,Gate - Unmanned
Acceptable Financing Cash, Conventional, FHA, VA
Membership Fee Required No
Listing Terms Cash, Conventional, FHA, VA
Financing Cash,Conventional,FHA,VA
Pets Description No Restrictions
Read Less
Want to know what your home might be worth? Contact us for a FREE valuation!

Our team is ready to help you sell your home for the highest possible price ASAP






