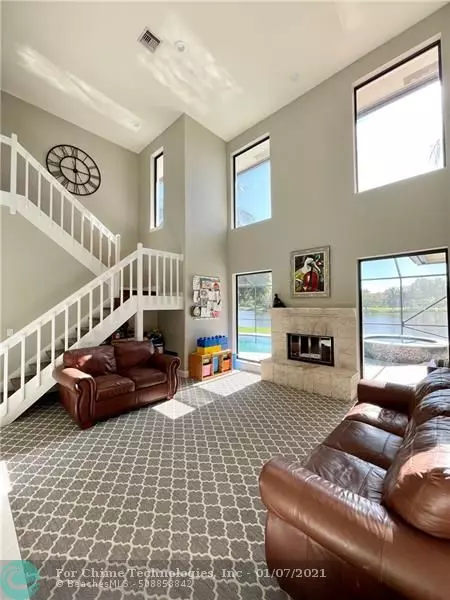$735,000
$750,000
2.0%For more information regarding the value of a property, please contact us for a free consultation.
18874 Loblolly Bay Ct Jupiter, FL 33458
4 Beds
3 Baths
2,812 SqFt
Key Details
Sold Price $735,000
Property Type Single Family Home
Sub Type Single
Listing Status Sold
Purchase Type For Sale
Square Footage 2,812 sqft
Price per Sqft $261
Subdivision Shores 05
MLS Listing ID F10265423
Sold Date 02/26/21
Style WF/Pool/No Ocean Access
Bedrooms 4
Full Baths 3
Construction Status Resale
HOA Fees $68/qua
HOA Y/N Yes
Year Built 1990
Annual Tax Amount $7,289
Tax Year 2020
Lot Size 8,603 Sqft
Property Description
Beautifully updated 4/3 in quiet cul de sac with east to west lakefront views in back. Twenty foot ceilings, two stories of windows, wood burning fireplace. Master suite upstairs with remodeled bath and wraparound outdoor deck. Screen enclosed custom pool area with travertine deck, heated saltwater pool and oversized spa with outdoor built in grill/refrigerator. Large format porcelain tile flooring, hardwood flooring. New impact windows in 2020, new exterior paint in 2020, new tile roof in 2017, new upstairs HVAC in 2020. UV induct air purifiers for both AC systems. Lawn irrigation piped from lake at no cost. Sought after family friendly neighborhood with amazing schools and incredibly low HOA assessment.
Location
State FL
County Palm Beach County
Area Palm Beach 5040; 5070; 5100
Zoning R-1A
Rooms
Bedroom Description At Least 1 Bedroom Ground Level,Master Bedroom Upstairs,Sitting Area - Master Bedroom
Other Rooms Attic, Den/Library/Office, Family Room, Great Room
Dining Room Formal Dining, Kitchen Dining
Interior
Interior Features First Floor Entry, Fireplace, Foyer Entry, Laundry Tub, Pantry, Vaulted Ceilings, Walk-In Closets
Heating Central Heat, Electric Heat
Cooling Air Purifier, Ceiling Fans, Central Cooling, Electric Cooling
Flooring Carpeted Floors, Tile Floors, Wood Floors
Equipment Automatic Garage Door Opener, Dishwasher, Disposal, Electric Water Heater, Microwave, Refrigerator, Self Cleaning Oven, Smoke Detector
Exterior
Exterior Feature Barbeque, Built-In Grill, Deck, Exterior Lighting, Open Balcony, Patio, Screened Porch, Wrap-Around Balcony
Garage Attached
Garage Spaces 2.0
Pool Below Ground Pool, Child Gate Fence, Heated, Hot Tub, Salt Chlorination, Screened
Waterfront Yes
Waterfront Description Lake Front
Water Access Y
Water Access Desc Other
View Lake
Roof Type Barrel Roof,Concrete Roof
Private Pool No
Building
Lot Description Cul-De-Sac Lot, Oversized Lot
Foundation Cbs Construction, Stucco Exterior Construction
Sewer Municipal Sewer
Water Municipal Water
Construction Status Resale
Others
Pets Allowed Yes
HOA Fee Include 205
Senior Community No HOPA
Restrictions Assoc Approval Required
Acceptable Financing Cash, Conventional
Membership Fee Required No
Listing Terms Cash, Conventional
Pets Description No Restrictions
Read Less
Want to know what your home might be worth? Contact us for a FREE valuation!

Our team is ready to help you sell your home for the highest possible price ASAP

Bought with Century 21 Tenace Realty






