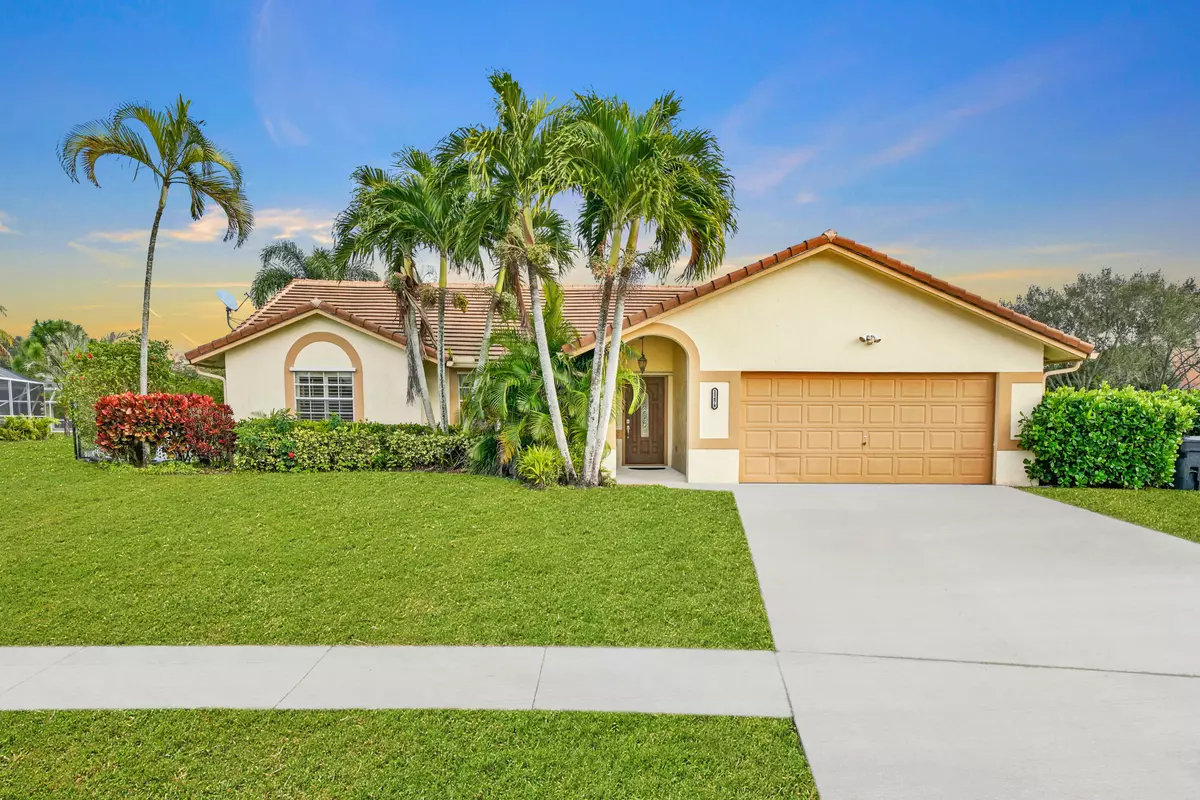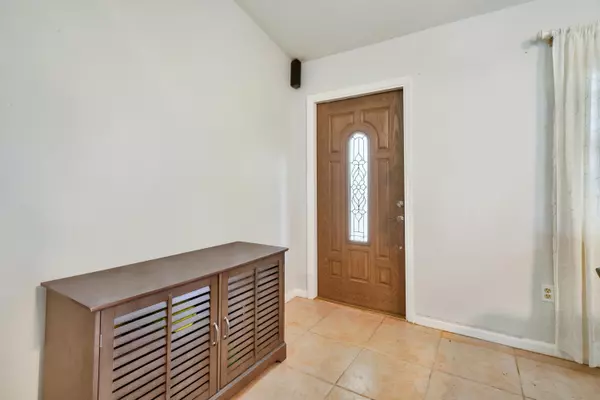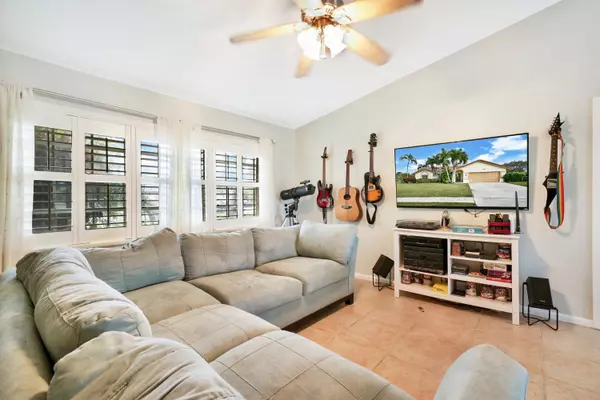Bought with One Sotheby's International Re
$400,000
$400,000
For more information regarding the value of a property, please contact us for a free consultation.
11478 Sanderling DR Wellington, FL 33414
3 Beds
2 Baths
1,741 SqFt
Key Details
Sold Price $400,000
Property Type Single Family Home
Sub Type Single Family Detached
Listing Status Sold
Purchase Type For Sale
Square Footage 1,741 sqft
Price per Sqft $229
Subdivision Eastwood Of Wellington
MLS Listing ID RX-10684856
Sold Date 03/12/21
Style < 4 Floors,Ranch
Bedrooms 3
Full Baths 2
Construction Status Resale
HOA Y/N No
Abv Grd Liv Area 24
Year Built 1989
Annual Tax Amount $4,206
Tax Year 2020
Lot Size 0.272 Acres
Property Description
Welcome home! Three bedroom, two bathroom plus den/office pool home with NO HOA in the heart of Wellington! Offering a split bedroom floorplan, this home features a freshly painted interior, tile floors throughout and a large kitchen with granite countertops and stainless steel appliances. Additional features include a brand new AC and newer roof (2018). Situated on a 1/4+ acre, fully fenced, canal lot, you'll enjoy the sparkling swimming pool and oversized, covered patio and much more! The non HOA community of Eastwood features a community park with playgrounds, a picnic area, and a full-sized basketball court. Residents will enjoy the mature landscaping and trees around the community. Zoned for all ''A'' rated schools and minutes away from a variety of shopping, dining and entertainment.
Location
State FL
County Palm Beach
Area 5520
Zoning WELL_P
Rooms
Other Rooms Cabana Bath, Den/Office, Great, Laundry-Inside
Master Bath Separate Shower
Interior
Interior Features Ctdrl/Vault Ceilings, Laundry Tub, Pantry, Split Bedroom, Walk-in Closet
Heating Central, Electric
Cooling Ceiling Fan, Central, Electric
Flooring Carpet, Ceramic Tile, Wood Floor
Furnishings Unfurnished
Exterior
Exterior Feature Auto Sprinkler, Covered Patio, Lake/Canal Sprinkler, Zoned Sprinkler
Garage Driveway, Garage - Attached
Garage Spaces 2.0
Pool Freeform, Inground
Community Features Sold As-Is
Utilities Available Cable, Public Sewer, Public Water
Amenities Available Park, Sidewalks
Waterfront Yes
Waterfront Description Canal Width 1 - 80
View Canal, Pool
Roof Type Concrete Tile
Present Use Sold As-Is
Parking Type Driveway, Garage - Attached
Exposure Southwest
Private Pool Yes
Building
Lot Description 1/4 to 1/2 Acre, Sidewalks
Story 1.00
Foundation Frame, Stucco
Construction Status Resale
Schools
Elementary Schools Elbridge Gale Elementary School
Middle Schools Emerald Cove Middle School
High Schools Palm Beach Central High School
Others
Pets Allowed Yes
Senior Community No Hopa
Restrictions None
Acceptable Financing Cash, Conventional, FHA, VA
Membership Fee Required No
Listing Terms Cash, Conventional, FHA, VA
Financing Cash,Conventional,FHA,VA
Pets Description No Restrictions
Read Less
Want to know what your home might be worth? Contact us for a FREE valuation!

Our team is ready to help you sell your home for the highest possible price ASAP






