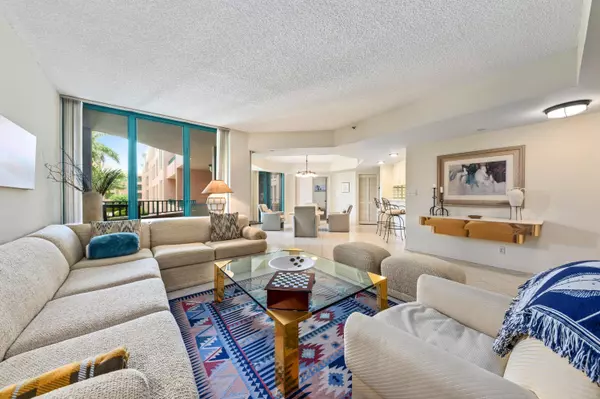Bought with Douglas Elliman
$745,000
$795,000
6.3%For more information regarding the value of a property, please contact us for a free consultation.
120 SE 5th AVE 324 Boca Raton, FL 33432
2 Beds
2 Baths
1,630 SqFt
Key Details
Sold Price $745,000
Property Type Condo
Sub Type Condo/Coop
Listing Status Sold
Purchase Type For Sale
Square Footage 1,630 sqft
Price per Sqft $457
Subdivision Mizner Court Condo
MLS Listing ID RX-10637360
Sold Date 03/18/21
Style 4+ Floors,Mediterranean
Bedrooms 2
Full Baths 2
Construction Status Resale
HOA Fees $1,664/mo
HOA Y/N Yes
Min Days of Lease 90
Leases Per Year 1
Year Built 1988
Annual Tax Amount $7,105
Tax Year 2019
Property Description
Highly desirable waterfront ''El Lago'' open floor plan, with split bedrooms, open kitchen, breakfast room plus pass through breakfast bar. Super SE Intracoastal and boat slip views!Over 210 sq. ft. of covered balcony, accessible from every room. Newer dishwasher and lighting fixtures; media center, double sinks in master bath, separate shower and tub plus bidet. Convenient to the lobby, security office, trash chute and stairwell to garage.Covered parking space in garage plus a walk-in air-conditioned storage locker. Enjoy the fabulous amenities of Mizner Court, including 2 gyms (weights and cardio), 2 huge 85' pools, 4 whirlpool spas, billiards/library/TV room, 2 party rooms, common boat slip, 2 hydro-plex tennis courts, separate clubhouse, 24 hr, security, on-site managemen
Location
State FL
County Palm Beach
Community Mizner Village
Area 4260
Zoning R5(cit
Rooms
Other Rooms Laundry-Inside, Laundry-Util/Closet, Storage
Master Bath Bidet, Dual Sinks, Separate Shower, Separate Tub
Interior
Interior Features Fire Sprinkler, French Door, Pantry, Roman Tub, Split Bedroom, Walk-in Closet
Heating Central, Electric
Cooling Central, Electric
Flooring Carpet, Ceramic Tile, Marble
Furnishings Furniture Negotiable,Unfurnished
Exterior
Exterior Feature Covered Balcony, Tennis Court
Parking Features Assigned, Garage - Building, Guest, Vehicle Restrictions
Garage Spaces 1.0
Community Features Gated Community
Utilities Available Cable, Public Sewer, Public Water
Amenities Available Bike Storage, Billiards, Clubhouse, Community Room, Elevator, Fitness Center, Library, Lobby, Manager on Site, Pool, Sidewalks, Spa-Hot Tub, Street Lights, Tennis, Trash Chute, Whirlpool
Waterfront Description Intracoastal,No Fixed Bridges,Ocean Access
Water Access Desc Common Dock,Up to 40 Ft Boat
View Garden, Intracoastal, Marina, Other, Pool
Roof Type Concrete Tile,S-Tile
Exposure Southeast
Private Pool No
Building
Story 5.00
Unit Features Interior Hallway,Lobby
Foundation CBS
Unit Floor 3
Construction Status Resale
Others
Pets Allowed Restricted
HOA Fee Include Cable,Common Areas,Elevator,Insurance-Bldg,Lawn Care,Maintenance-Exterior,Manager,Pest Control,Sewer,Trash Removal,Water
Senior Community No Hopa
Restrictions Buyer Approval,Commercial Vehicles Prohibited,Interview Required,Lease OK w/Restrict,No Truck/RV,Tenant Approval
Security Features Burglar Alarm,Entry Card,Gate - Manned,Security Patrol,TV Camera
Acceptable Financing Cash, Conventional
Horse Property No
Membership Fee Required No
Listing Terms Cash, Conventional
Financing Cash,Conventional
Pets Allowed < 20 lb Pet, Up to 2 Pets
Read Less
Want to know what your home might be worth? Contact us for a FREE valuation!

Our team is ready to help you sell your home for the highest possible price ASAP





