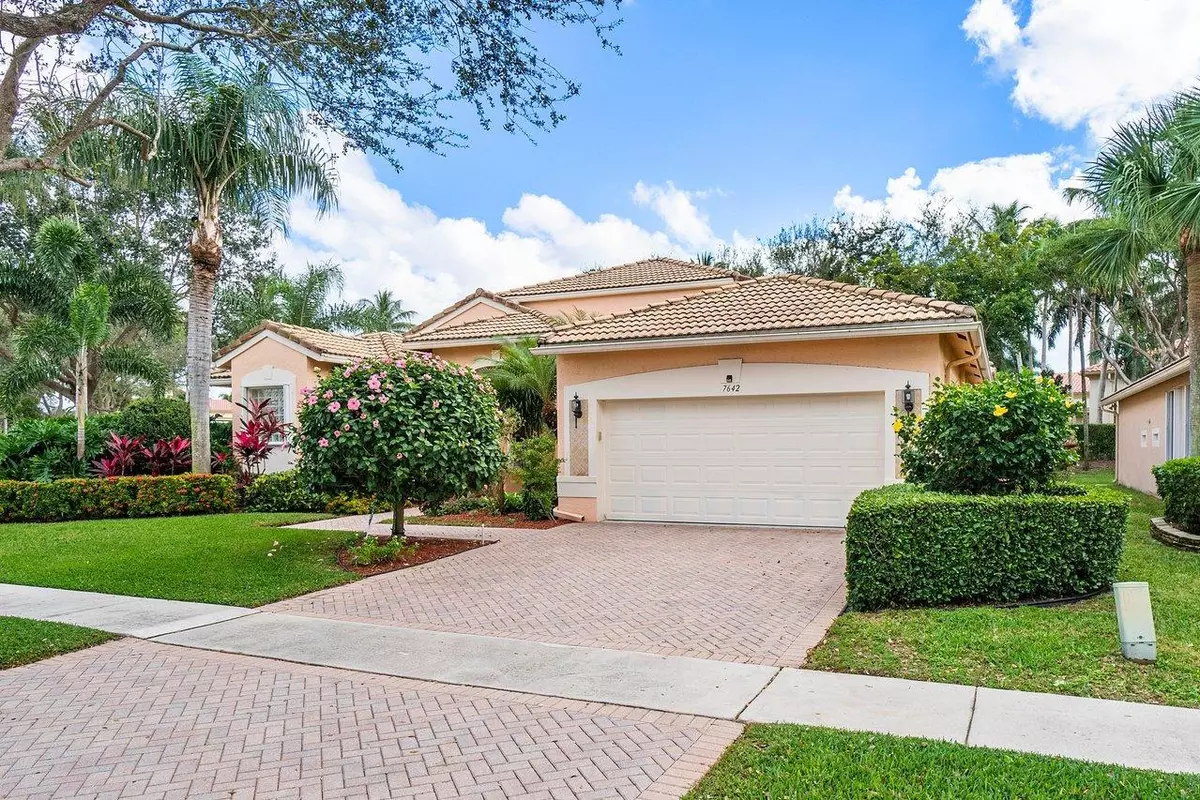Bought with Re/Max Direct
$474,900
$474,900
For more information regarding the value of a property, please contact us for a free consultation.
7642 New Ellenton DR Boynton Beach, FL 33437
3 Beds
2.1 Baths
2,495 SqFt
Key Details
Sold Price $474,900
Property Type Single Family Home
Sub Type Single Family Detached
Listing Status Sold
Purchase Type For Sale
Square Footage 2,495 sqft
Price per Sqft $190
Subdivision Avalon Estates
MLS Listing ID RX-10681195
Sold Date 03/30/21
Style < 4 Floors,Mediterranean,Traditional
Bedrooms 3
Full Baths 2
Half Baths 1
Construction Status Resale
HOA Fees $546/mo
HOA Y/N Yes
Min Days of Lease 365
Leases Per Year 1
Year Built 2003
Annual Tax Amount $5,350
Tax Year 2020
Lot Size 8,294 Sqft
Property Description
STEP INTO THE ELOQUENT FAIRVIEW MODEL, one of the larger models in Avalon Estates on the best CORNER LOT in the community! Upgraded with accordion shutters, housing almost 2,500 living sqft, a split floor-plan ideal for entertainment, large family and living rooms featuring cathedral ceilings for great natural lighting, a spacious kitchen with granite counter-tops, SS appliances, and huge bar. Enjoy the privacy of your sit-in master suite with two vast walk-in closets, office area, amazing master bath with his and her vanities, soaking tub, walk-in shower, and much much more! The BEST PART, your screened in patio is just steps away from the IMMACULATE CLUBHOUSE with tons of activities and shows to entertain all year long for the perfect country club feel.
Location
State FL
County Palm Beach
Area 4620
Zoning PUD
Rooms
Other Rooms Attic, Family, Great, Laundry-Inside
Master Bath Dual Sinks, Mstr Bdrm - Sitting, Separate Shower, Separate Tub
Interior
Interior Features Ctdrl/Vault Ceilings, Entry Lvl Lvng Area, Foyer, Pantry, Pull Down Stairs, Roman Tub, Split Bedroom, Walk-in Closet
Heating Central, Electric
Cooling Ceiling Fan, Central, Electric
Flooring Ceramic Tile, Laminate
Furnishings Furniture Negotiable
Exterior
Exterior Feature Auto Sprinkler, Screened Patio, Shutters
Parking Features Driveway, Garage - Attached, Street
Garage Spaces 2.0
Community Features Sold As-Is, Gated Community
Utilities Available Cable, Electric, Public Sewer, Public Water
Amenities Available Basketball, Billiards, Clubhouse, Community Room, Fitness Center, Playground, Pool, Shuffleboard, Spa-Hot Tub, Tennis
Waterfront Description None
Roof Type Barrel
Present Use Sold As-Is
Exposure Northwest
Private Pool No
Building
Lot Description < 1/4 Acre, Corner Lot
Story 1.00
Foundation CBS
Construction Status Resale
Schools
Elementary Schools Hagen Road Elementary School
Middle Schools Carver Community Middle School
High Schools Spanish River Community High School
Others
Pets Allowed Restricted
HOA Fee Include Cable,Common Areas,Manager,Recrtnal Facility,Reserve Funds
Senior Community Verified
Restrictions Buyer Approval,Lease OK
Security Features Gate - Manned,Private Guard,Security Sys-Leased
Acceptable Financing Cash, Conventional, VA
Horse Property No
Membership Fee Required No
Listing Terms Cash, Conventional, VA
Financing Cash,Conventional,VA
Pets Allowed Number Limit, Size Limit
Read Less
Want to know what your home might be worth? Contact us for a FREE valuation!

Our team is ready to help you sell your home for the highest possible price ASAP






