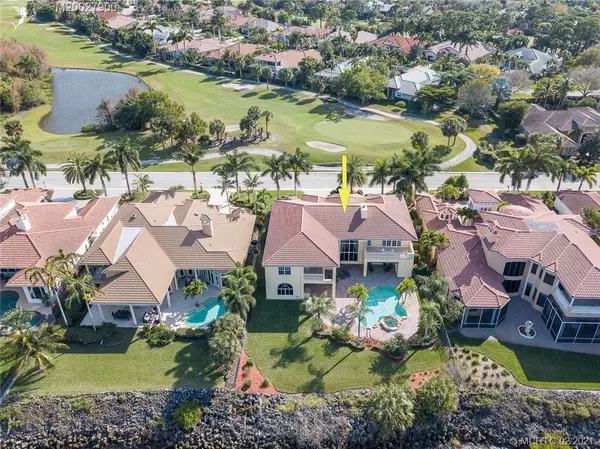Bought with Illustrated Properties LLC / Sewalls Point
$2,040,000
$1,970,000
3.6%For more information regarding the value of a property, please contact us for a free consultation.
178 SW Palm Cove DR Palm City, FL 34990
5 Beds
6.2 Baths
5,881 SqFt
Key Details
Sold Price $2,040,000
Property Type Single Family Home
Sub Type Single Family Detached
Listing Status Sold
Purchase Type For Sale
Square Footage 5,881 sqft
Price per Sqft $346
Subdivision Palm Cove Golf & Yacht Club Phase 19 A Pud
MLS Listing ID RX-10693065
Sold Date 04/01/21
Style < 4 Floors
Bedrooms 5
Full Baths 6
Half Baths 2
Construction Status Resale
HOA Fees $402/mo
HOA Y/N Yes
Abv Grd Liv Area 9
Year Built 2005
Annual Tax Amount $29,351
Tax Year 2020
Lot Size 0.399 Acres
Property Description
Rare opportunity - WATERFRONT home w/gorgeous river views & 40 ft. boat slip in the upscale gated community of Palm Cove Golf & Yacht Club. Enjoy many amenities including a 93 slip marina w/easy ocean access, large riverfront clubhouse, tennis, golf, fitness, heated pool, tot lot, kayak storage & more. This beautifully appointed home is professionally decorated & avail turnkey. Features include impressive soaring ceilings. walls of glass, floor-to-ceiling fireplace, stone & wood flooring, chef's dream kitchen, large owner's suite, 5 beds, 6 full & 2 half baths, home office, game room, & home theater. Unwind on the upper & lower patios, catch a sparkling sunset, relax in the heated pool/spa, grill a delicious meal or hop on the boat & dine and shop in nearby Historic Downtown Stuart!
Location
State FL
County Martin
Community Palm Cove Golf & Yacht Club
Area 9 - Palm City
Zoning residential
Rooms
Other Rooms Convertible Bedroom, Den/Office, Laundry-Inside, Loft, Media
Master Bath 2 Master Suites, Dual Sinks, Mstr Bdrm - Ground, Mstr Bdrm - Sitting, Spa Tub & Shower
Interior
Interior Features Built-in Shelves, Closet Cabinets, Entry Lvl Lvng Area, Fireplace(s), Pantry, Split Bedroom, Upstairs Living Area, Volume Ceiling, Walk-in Closet
Heating Central, Electric
Cooling Central, Electric
Flooring Carpet, Marble
Furnishings Furniture Negotiable
Exterior
Exterior Feature Covered Patio, Open Balcony, Summer Kitchen
Garage Spaces 3.0
Pool Inground
Utilities Available Public Sewer, Public Water, Underground
Amenities Available Boating, Cafe/Restaurant, Clubhouse, Community Room, Elevator, Fitness Center, Game Room, Golf Course, Library, Manager on Site, None, Playground, Pool, Putting Green, Sidewalks, Street Lights, Tennis
Waterfront Yes
Waterfront Description Ocean Access,Riprap,River
View River
Roof Type Barrel
Exposure West
Private Pool Yes
Building
Lot Description 1/4 to 1/2 Acre, Private Road
Story 2.00
Foundation Block
Construction Status Resale
Schools
Elementary Schools Bessey Creek Elementary School
Middle Schools Hidden Oaks Middle School
High Schools Martin County High School
Others
Pets Allowed Restricted
HOA Fee Include 402.55
Senior Community No Hopa
Restrictions Commercial Vehicles Prohibited,No RV
Acceptable Financing Cash, Conventional
Membership Fee Required No
Listing Terms Cash, Conventional
Financing Cash,Conventional
Read Less
Want to know what your home might be worth? Contact us for a FREE valuation!

Our team is ready to help you sell your home for the highest possible price ASAP






