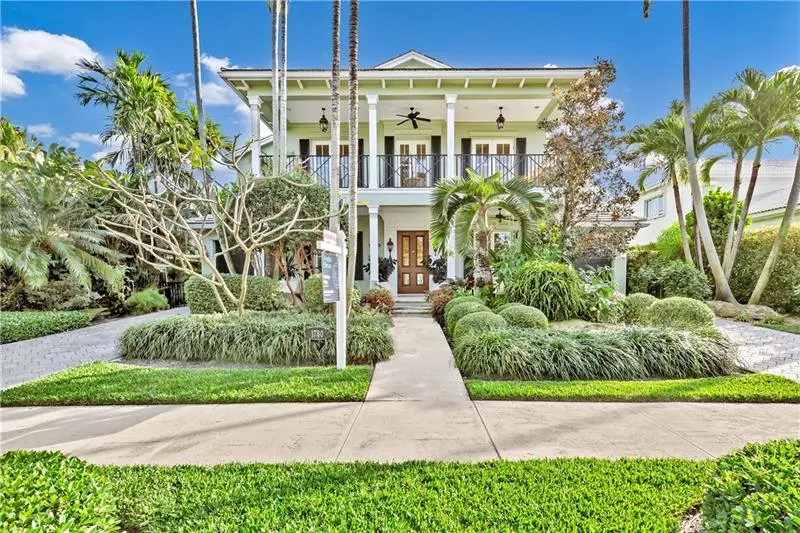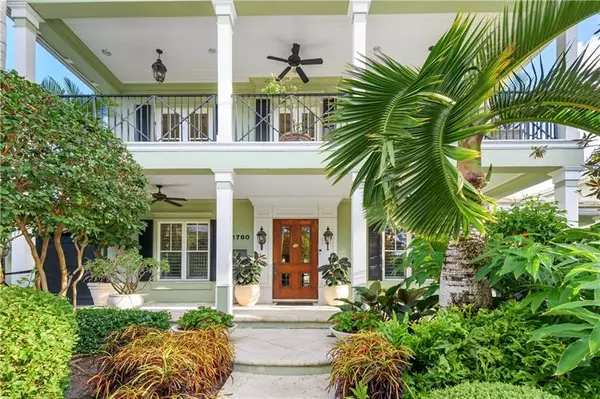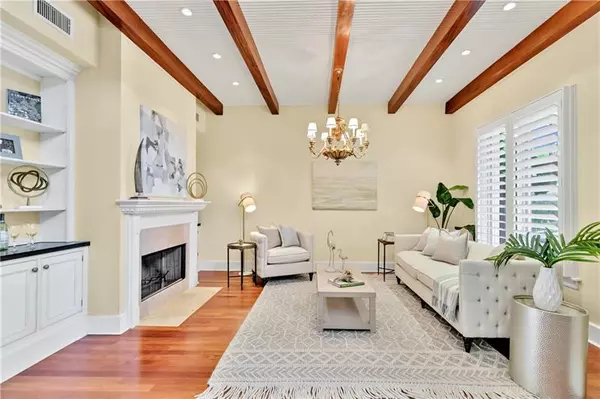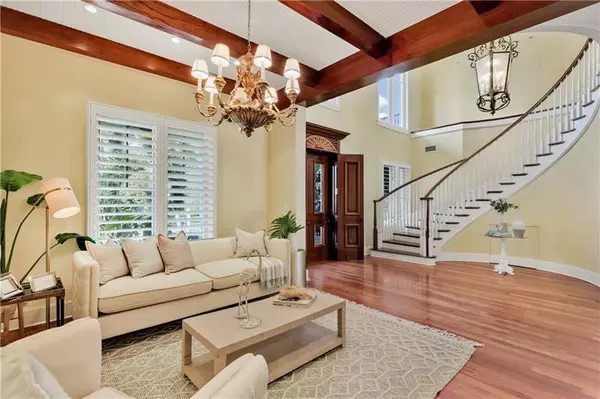$3,200,000
$3,389,000
5.6%For more information regarding the value of a property, please contact us for a free consultation.
1780 SE 9th St Fort Lauderdale, FL 33316
3 Beds
4 Baths
5,000 SqFt
Key Details
Sold Price $3,200,000
Property Type Single Family Home
Sub Type Single
Listing Status Sold
Purchase Type For Sale
Square Footage 5,000 sqft
Price per Sqft $640
Subdivision Rio Vista Isles
MLS Listing ID F10245352
Sold Date 04/15/21
Style WF/Pool/Ocean Access
Bedrooms 3
Full Baths 3
Half Baths 2
Construction Status Resale
HOA Y/N No
Year Built 2002
Annual Tax Amount $29,817
Tax Year 2019
Lot Size 9,375 Sqft
Property Description
Timeless custom Coastal Colonial waterfront home in Fort Lauderdale's sought-after Rio Vista Isles. Designed by Robert Tuthill, this immaculate 3 bed, 3 bath, 2 half bath is a dream home. Located on 75' of deep water, minutes to the ocean. Floorplan includes office/library, laundry room, loft & huge private 4th room off the upstairs master suite with expansive views from covered balcony overlooking the pool & waterway. Gourmet kitchen, gas range, butler's pantry, Subzero, impact glass. Gorgeous planked Brazilian mahogany wood flooring throughout, and curved wooden staircase to second floor. Compound crown molding, plantation shutters, Hunter Douglas shades add distinct touches. Water views surround heated pool & outdoor patio.Zoned speaker system.Minutes to Las Olas & Ft. Lauderdale Beach.
Location
State FL
County Broward County
Area Ft Ldale Se (3280;3600;3800)
Zoning RS-4.4
Rooms
Bedroom Description Entry Level,Master Bedroom Upstairs,Sitting Area - Master Bedroom,Studio
Other Rooms Attic, Den/Library/Office, Family Room, Loft, Media Room, Utility Room/Laundry
Dining Room Breakfast Area, Formal Dining, Snack Bar/Counter
Interior
Interior Features Built-Ins, Kitchen Island, Fireplace, Foyer Entry, Laundry Tub, Pantry, Walk-In Closets
Heating Electric Heat
Cooling Ceiling Fans, Central Cooling, Zoned Cooling
Flooring Marble Floors, Wood Floors
Equipment Automatic Garage Door Opener, Central Vacuum, Dishwasher, Disposal, Dryer, Electric Water Heater, Gas Range, Microwave, Natural Gas, Owned Burglar Alarm, Purifier/Sink, Refrigerator, Washer
Furnishings Unfurnished
Exterior
Exterior Feature Exterior Lighting, High Impact Doors, Open Balcony, Outdoor Shower, Patio
Parking Features Attached
Garage Spaces 2.0
Pool Below Ground Pool, Heated, Private Pool
Waterfront Description Canal Width 121 Feet Or More,No Fixed Bridges,Ocean Access
Water Access Y
Water Access Desc Other,Private Dock,Unrestricted Salt Water Access
View Garden View, Water View
Roof Type Flat Tile Roof
Private Pool No
Building
Lot Description Less Than 1/4 Acre Lot
Foundation Cbs Construction
Sewer Municipal Sewer
Water Municipal Water
Construction Status Resale
Others
Pets Allowed Yes
Senior Community Unverified
Restrictions No Restrictions
Acceptable Financing Cash, Conventional
Membership Fee Required No
Listing Terms Cash, Conventional
Pets Allowed No Restrictions
Read Less
Want to know what your home might be worth? Contact us for a FREE valuation!

Our team is ready to help you sell your home for the highest possible price ASAP

Bought with Springer & Harris Real Estate





