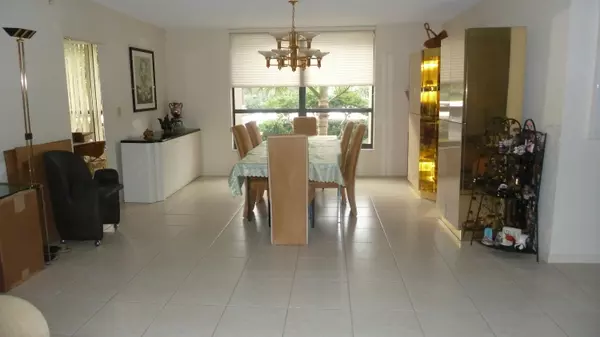Bought with Compass Florida LLC
$200,000
$224,000
10.7%For more information regarding the value of a property, please contact us for a free consultation.
20100 Boca W DR 124 Boca Raton, FL 33434
3 Beds
2.1 Baths
2,200 SqFt
Key Details
Sold Price $200,000
Property Type Condo
Sub Type Condo/Coop
Listing Status Sold
Purchase Type For Sale
Square Footage 2,200 sqft
Price per Sqft $90
Subdivision Laurel Oaks
MLS Listing ID RX-10679358
Sold Date 04/29/21
Style 4+ Floors
Bedrooms 3
Full Baths 2
Half Baths 1
Construction Status Resale
Membership Fee $70,000
HOA Fees $951/mo
HOA Y/N Yes
Min Days of Lease 120
Year Built 1980
Annual Tax Amount $1,177
Tax Year 2019
Property Description
3 bedroom 2.1 bath corner unit in this 8 story bldg. The huge Master suite includes sitting areas, his & hers walk in closets, mater bath w separate tub, a large shower, private toilet room with bidet and linen closet. Oversized living room and formal dining room overlook the screened in balcony w/ storage closet and access from each bedroom. home has storm shutters. There is a one time mandatory Boca West fee of $70,000 and annual fee of $14,466. 3 gated 24 hour gated community with 24-hour grounds security. There is 4 signature golf courses, 30 tennis courts, 8 pickle ball courts, fitness center, spa and 6 dining venues, 4 card rooms and numerous social activities.
Location
State FL
County Palm Beach
Community Boca West
Area 4660
Zoning residential
Rooms
Other Rooms Convertible Bedroom, Laundry-Util/Closet
Master Bath Separate Shower, Separate Tub
Interior
Interior Features Bar, Custom Mirror, Entry Lvl Lvng Area, Fire Sprinkler, Foyer, Pantry, Stack Bedrooms, Walk-in Closet
Heating Central, Electric
Cooling Central, Electric
Flooring Marble
Furnishings Unfurnished
Exterior
Exterior Feature Screened Patio
Parking Features Assigned, Guest
Community Features Sold As-Is, Gated Community
Utilities Available Cable, Public Sewer, Public Water
Amenities Available Bike - Jog, Bike Storage, Clubhouse, Community Room, Dog Park, Elevator, Extra Storage, Fitness Center, Golf Course, Lobby, Manager on Site, Playground, Sauna, Tennis, Trash Chute, Whirlpool
Waterfront Description None
View Other
Present Use Sold As-Is
Exposure North
Private Pool No
Building
Story 8.00
Unit Features Corner,Lobby
Foundation CBS
Unit Floor 2
Construction Status Resale
Schools
Elementary Schools Whispering Pines Elementary School
Middle Schools Omni Middle School
High Schools Spanish River Community High School
Others
Pets Allowed No
HOA Fee Include Cable,Common Areas,Elevator,Insurance-Bldg,Lawn Care,Maintenance-Exterior,Parking,Pool Service,Roof Maintenance,Security,Sewer,Trash Removal,Water
Senior Community No Hopa
Restrictions Buyer Approval
Security Features Gate - Manned,Security Patrol
Acceptable Financing Cash, Conventional
Horse Property No
Membership Fee Required Yes
Listing Terms Cash, Conventional
Financing Cash,Conventional
Read Less
Want to know what your home might be worth? Contact us for a FREE valuation!

Our team is ready to help you sell your home for the highest possible price ASAP





