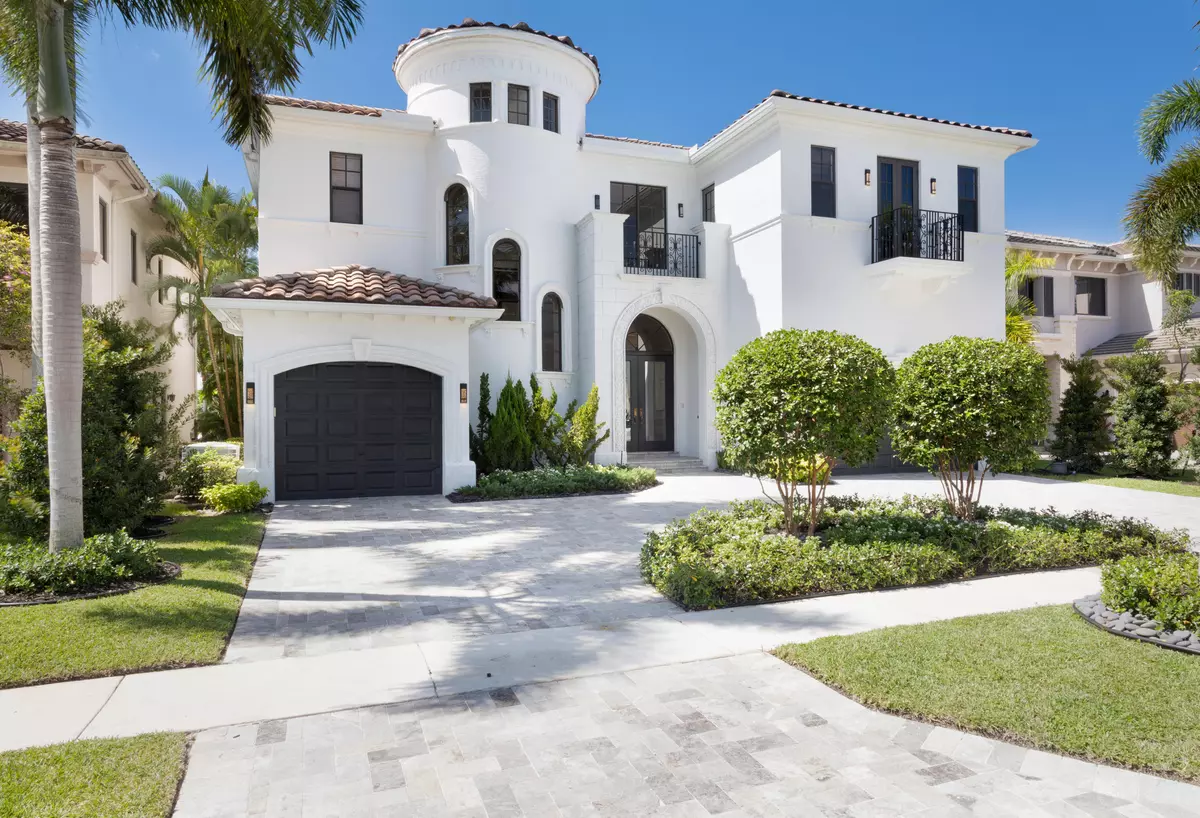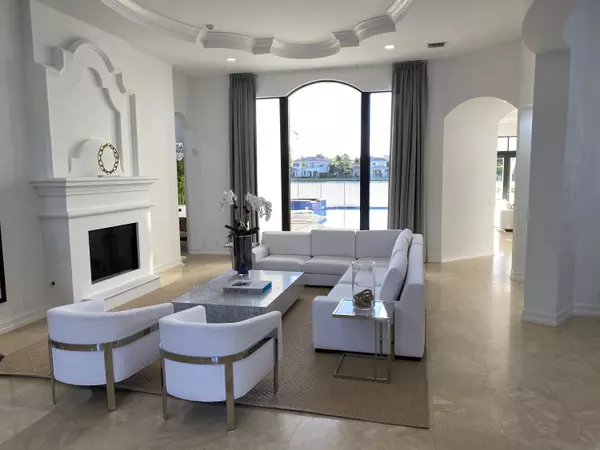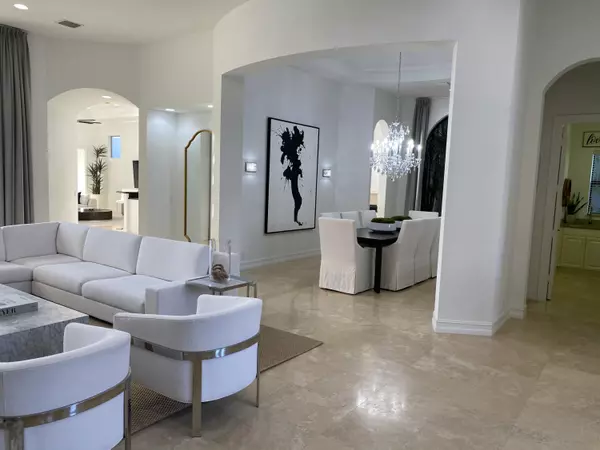Bought with Premier Estate Properties Inc.
$2,420,000
$2,495,000
3.0%For more information regarding the value of a property, please contact us for a free consultation.
17799 Cadena DR Boca Raton, FL 33496
6 Beds
6.2 Baths
6,263 SqFt
Key Details
Sold Price $2,420,000
Property Type Single Family Home
Sub Type Single Family Detached
Listing Status Sold
Purchase Type For Sale
Square Footage 6,263 sqft
Price per Sqft $386
Subdivision Oaks At Boca Raton 8
MLS Listing ID RX-10708596
Sold Date 05/13/21
Style Mediterranean
Bedrooms 6
Full Baths 6
Half Baths 2
Construction Status Resale
HOA Fees $996/mo
HOA Y/N Yes
Year Built 2007
Annual Tax Amount $20,488
Tax Year 2020
Lot Size 9,165 Sqft
Property Description
New Impact Windows!! Overlooking long panoramic water views this newly reimagined 6 bedrooms, 8 bathrooms, with more than 6,200 sq ft of living area offers gallery like spaces that are both expansive & intimate. A glass marble staircase connect the two levels. The upper level houses 5 bedrooms & entertaining spaces. The home's main level features three garage spaces, marble flooring, designer kitchen, multiple living areas, 2 bedrooms, & a 24 ft grand foyer. Sited on the longest lake view enjoy a salt water pool, entertaining lanai, new gas grill, full house generator, and whole house water system. The Oaks community offers top tennis facilities, fitness programs for all ages, Including exercise classes, private instructors, resort pool, onsite cafe, and basketball courts.
Location
State FL
County Palm Beach
Community The Oaks
Area 4750
Zoning Residential
Rooms
Other Rooms Cabana Bath, Den/Office, Family, Great, Laundry-Inside, Laundry-Util/Closet, Loft, Storage
Master Bath 2 Master Baths, Mstr Bdrm - Sitting, Mstr Bdrm - Upstairs, Separate Shower, Separate Tub, Whirlpool Spa
Interior
Interior Features Bar, Built-in Shelves, Closet Cabinets, Ctdrl/Vault Ceilings, Custom Mirror, Decorative Fireplace, Foyer, Kitchen Island, Laundry Tub, Pantry, Split Bedroom, Upstairs Living Area, Walk-in Closet, Wet Bar
Heating Central, Electric
Cooling Ceiling Fan, Central, Electric
Flooring Ceramic Tile, Marble, Other
Furnishings Furniture Negotiable
Exterior
Exterior Feature Auto Sprinkler, Built-in Grill, Covered Balcony, Covered Patio, Fence, Open Balcony
Parking Features Drive - Circular, Driveway, Garage - Attached
Garage Spaces 3.0
Pool Autoclean, Inground, Spa
Community Features Gated Community
Utilities Available Cable, Gas Natural, Public Sewer, Public Water
Amenities Available Basketball, Bike - Jog, Cafe/Restaurant, Clubhouse, Community Room, Fitness Center, Game Room, Picnic Area, Pool, Sidewalks, Tennis, Whirlpool
Waterfront Description Lake
View Lake
Roof Type Barrel
Exposure East
Private Pool Yes
Building
Lot Description < 1/4 Acre
Story 2.00
Foundation CBS
Construction Status Resale
Others
Pets Allowed Yes
Senior Community No Hopa
Restrictions Other
Security Features Burglar Alarm,Gate - Manned,Security Patrol,Security Sys-Owned
Acceptable Financing Cash, Conventional
Horse Property No
Membership Fee Required No
Listing Terms Cash, Conventional
Financing Cash,Conventional
Read Less
Want to know what your home might be worth? Contact us for a FREE valuation!

Our team is ready to help you sell your home for the highest possible price ASAP





