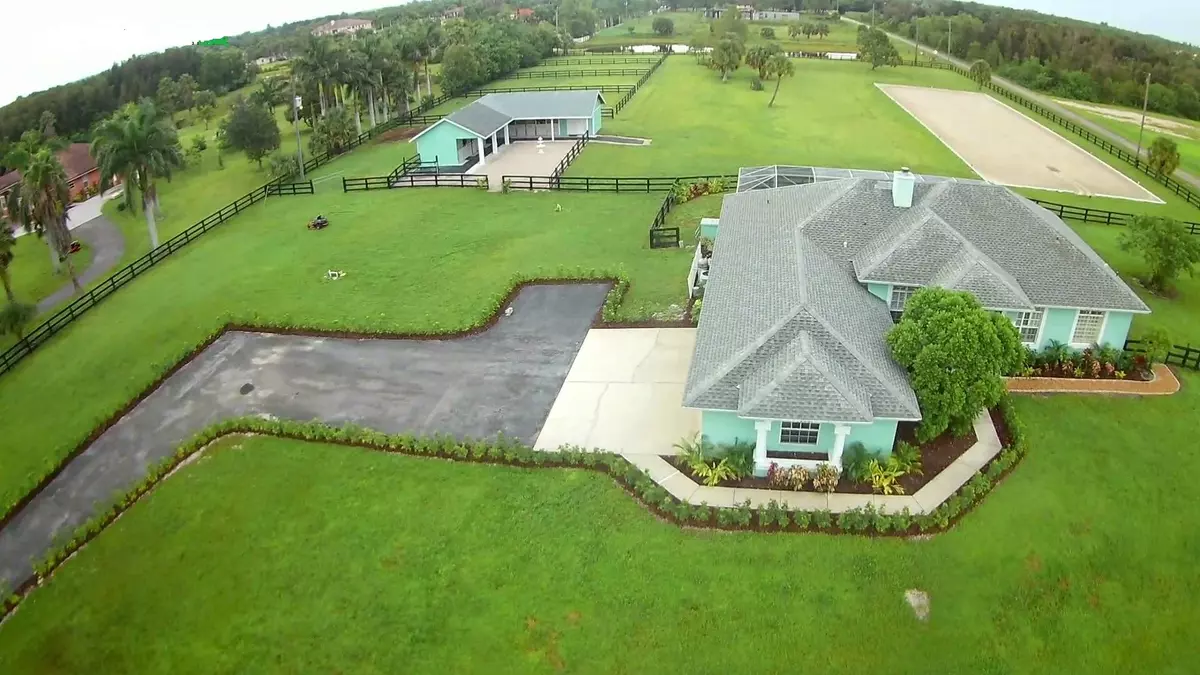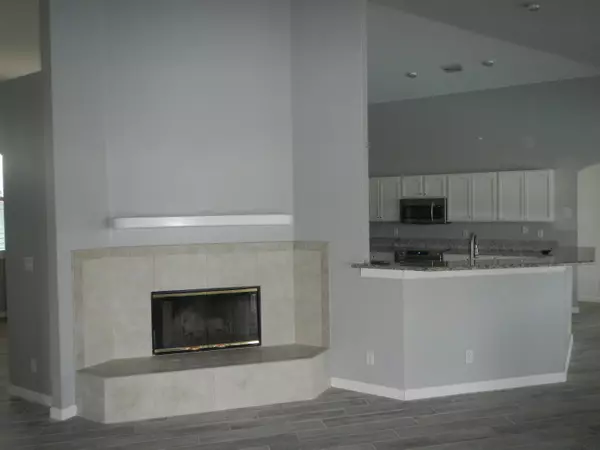Bought with The Keyes Company
$835,000
$829,000
0.7%For more information regarding the value of a property, please contact us for a free consultation.
19551 Skyhawk LN Loxahatchee, FL 33470
4 Beds
2 Baths
2,281 SqFt
Key Details
Sold Price $835,000
Property Type Single Family Home
Sub Type Single Family Detached
Listing Status Sold
Purchase Type For Sale
Square Footage 2,281 sqft
Price per Sqft $366
Subdivision Deer Run
MLS Listing ID RX-10668559
Sold Date 05/17/21
Style Contemporary
Bedrooms 4
Full Baths 2
Construction Status Resale
HOA Fees $130/mo
HOA Y/N Yes
Year Built 2005
Annual Tax Amount $6,250
Tax Year 2018
Lot Size 5.010 Acres
Property Description
Beautiful equestrian estate sitting on 5 acres in the exclusive gated community of Deer Run. This elegant home has been completely renovated. 4 Bedrooms, 2 bathrooms, beautiful new kitchen with brand new appliances and granite countertops. Bathrooms and utility have white onyx. Fireplace and new flooring. Expansive patio and pool area. This is going to be the nicest area in Deer run with all the new homes being built! Private 4 stall barn (could be 10) features 12x12 matted stalls, feed room, tack room, wash stall, regulation size arena and 4 individual paddocks. The property is landscaped, gated, fully fenced and a convenient hack to the White Fences showground. A short drive to Global. A must see!
Location
State FL
County Palm Beach
Area 5590
Zoning AR
Rooms
Other Rooms Family, Laundry-Inside, Storage, Attic, Den/Office, Laundry-Util/Closet
Master Bath Separate Shower, Mstr Bdrm - Ground, Dual Sinks, Separate Tub
Interior
Interior Features Ctdrl/Vault Ceilings, Decorative Fireplace, Entry Lvl Lvng Area, Laundry Tub, French Door, Roman Tub, Volume Ceiling, Walk-in Closet, Sky Light(s), Pantry, Fireplace(s)
Heating Central, Electric
Cooling Electric, Central, Ceiling Fan
Flooring Carpet, Ceramic Tile
Furnishings Unfurnished
Exterior
Exterior Feature Fence, Covered Patio, Extra Building, Shutters, Zoned Sprinkler, Well Sprinkler, Auto Sprinkler, Screened Patio
Garage Garage - Attached, Driveway, 2+ Spaces
Garage Spaces 3.0
Pool Inground, Salt Chlorination, Equipment Included, Child Gate, Heated, Screened
Community Features Sold As-Is, Survey, Title Insurance, Gated Community
Utilities Available Electric, Septic, Well Water
Amenities Available Horse Trails, Horses Permitted, Picnic Area
Waterfront Yes
Waterfront Description Canal Width 1 - 80
View Canal, Garden, Pool
Roof Type Comp Shingle
Present Use Sold As-Is,Survey,Title Insurance
Parking Type Garage - Attached, Driveway, 2+ Spaces
Exposure South
Private Pool Yes
Building
Lot Description 5 to <10 Acres, West of US-1, Paved Road, Cul-De-Sac, Corner Lot
Story 1.00
Foundation CBS
Construction Status Resale
Schools
Middle Schools Wellington Landings Middle
High Schools Wellington High School
Others
Pets Allowed Yes
HOA Fee Include Common Areas,Management Fees,Security
Senior Community No Hopa
Restrictions Tenant Approval,Lease OK
Security Features Gate - Unmanned,Entry Phone,Burglar Alarm
Acceptable Financing Cash, Conventional
Horse Property 4.00
Membership Fee Required No
Listing Terms Cash, Conventional
Financing Cash,Conventional
Pets Description No Restrictions
Read Less
Want to know what your home might be worth? Contact us for a FREE valuation!

Our team is ready to help you sell your home for the highest possible price ASAP






