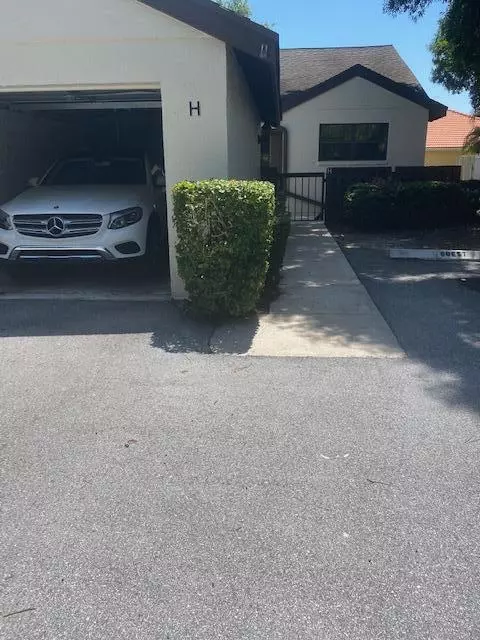Bought with Keller Williams Realty Jupiter
$245,000
$249,900
2.0%For more information regarding the value of a property, please contact us for a free consultation.
2084 SW SW Silver Pine WAY 122 H Palm City, FL 34990
3 Beds
2 Baths
1,286 SqFt
Key Details
Sold Price $245,000
Property Type Single Family Home
Sub Type Villa
Listing Status Sold
Purchase Type For Sale
Square Footage 1,286 sqft
Price per Sqft $190
Subdivision Pine Ridge At Martin Downs Village I A Condo
MLS Listing ID RX-10708358
Sold Date 05/21/21
Style Courtyard,Villa
Bedrooms 3
Full Baths 2
Construction Status Resale
HOA Fees $345/mo
HOA Y/N Yes
Year Built 1987
Annual Tax Amount $2,478
Tax Year 2020
Property Description
A beautiful 3 bedroom 2 bath 1 car garage end unit Villa in the popular Pine Ridge at Martin Downs community in Palm City. This home has a updated kitchen which included granite countertops, stainless steel appliances and custom cherry wood cabinets. The bathrooms have been upgraded with new vanities and granite countertops. New wood plank flooring and fresh paint. Plantation shutters on all windows including skylight. Enter this beautiful home through front fenced patio. The screened patio in the rear leads to private shaded yard.
Location
State FL
County Martin
Area 9 - Palm City
Zoning Residential
Rooms
Other Rooms Laundry-Inside, Laundry-Util/Closet, Storage
Master Bath Separate Shower
Interior
Interior Features Ctdrl/Vault Ceilings, Foyer, Pantry, Sky Light(s), Walk-in Closet
Heating Central, Electric
Cooling Ceiling Fan, Central, Electric
Flooring Ceramic Tile, Vinyl Floor
Furnishings Unfurnished
Exterior
Parking Features Garage - Detached
Garage Spaces 1.0
Community Features Gated Community
Utilities Available Cable, Public Sewer, Public Water
Amenities Available Clubhouse, Game Room, Manager on Site, Picnic Area, Pool, Sidewalks, Street Lights, Tennis
Waterfront Description None
View Clubhouse, Pool, Tennis
Roof Type Comp Shingle
Exposure North
Private Pool No
Building
Lot Description < 1/4 Acre
Story 1.00
Unit Features Corner
Foundation CBS
Construction Status Resale
Others
Pets Allowed Restricted
Senior Community No Hopa
Restrictions Buyer Approval,Commercial Vehicles Prohibited,Interview Required,Maximum # Vehicles,No Boat,No RV,No Truck,Tenant Approval
Acceptable Financing Cash, Conventional
Horse Property No
Membership Fee Required No
Listing Terms Cash, Conventional
Financing Cash,Conventional
Pets Allowed Number Limit, Size Limit
Read Less
Want to know what your home might be worth? Contact us for a FREE valuation!

Our team is ready to help you sell your home for the highest possible price ASAP





