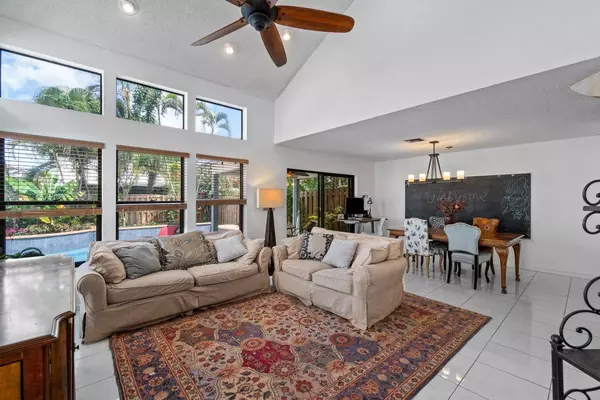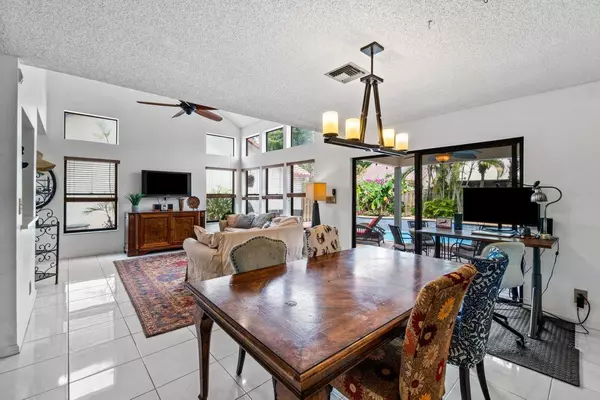Bought with Lara Real Estate Group
$425,000
$380,000
11.8%For more information regarding the value of a property, please contact us for a free consultation.
5535 Ashpon CT Boca Raton, FL 33486
3 Beds
2.1 Baths
1,460 SqFt
Key Details
Sold Price $425,000
Property Type Single Family Home
Sub Type Single Family Detached
Listing Status Sold
Purchase Type For Sale
Square Footage 1,460 sqft
Price per Sqft $291
Subdivision Wimbledon Villas Of Via Verde
MLS Listing ID RX-10703674
Sold Date 05/25/21
Style Courtyard,Mediterranean
Bedrooms 3
Full Baths 2
Half Baths 1
Construction Status Resale
HOA Fees $370/mo
HOA Y/N Yes
Abv Grd Liv Area 3
Year Built 1986
Annual Tax Amount $3,362
Tax Year 2020
Lot Size 3,780 Sqft
Property Description
Beautiful Private Pool home in the Heart of Boca! This is Florida Living at its Best, All ages & No Membership Req! Super Charming 3 Bedrm/ 2.5 Bath/ 2 CGar, Courtyard Styled Single Family Detached Home! Relax & Enjoy Your Spectacular Tropical Pool & Patio area! This Home offers Vaulted Ceilings, Transom Lighting, Skylights & High Hats; Ceramic Tiled first Floor & Wood Laminate floors upstairs. (ALL Bdrms on 2nd level.) WV has a Community Pool, small lakes, is Manned Gated and located in A rated school zone! Walk to Restaurants, Shopping & Mins to Town Center Mall, Beaches & I95! (NEW Roof 2017; AC 2019; Pool Resurfaced & Salt Chlorinator 2017; New WD 2020; House Paint 2020) HOA Includes: Hotwire Basic Cable TV & Internet. (All Room sizes are approximated) No Motorcycles/ Trucks.Call 4Appt
Location
State FL
County Palm Beach
Community Wimbledon Villas Of Via Verde
Area 4570
Zoning RS(cit
Rooms
Other Rooms Great, Laundry-Util/Closet
Master Bath Combo Tub/Shower, Dual Sinks, Mstr Bdrm - Upstairs
Interior
Interior Features Ctdrl/Vault Ceilings, Entry Lvl Lvng Area, Roman Tub, Volume Ceiling, Walk-in Closet
Heating Central, Electric
Cooling Ceiling Fan, Central, Electric
Flooring Ceramic Tile, Laminate
Furnishings Unfurnished
Exterior
Exterior Feature Covered Patio, Fence, Fruit Tree(s)
Garage 2+ Spaces, Driveway, Garage - Attached, No Motorcycle, Vehicle Restrictions
Garage Spaces 2.0
Pool Inground, Salt Chlorination
Utilities Available Cable, Electric, Public Sewer, Public Water
Amenities Available Bike - Jog, Pool, Sidewalks
Waterfront No
Waterfront Description None
View Pool
Roof Type Concrete Tile,S-Tile
Parking Type 2+ Spaces, Driveway, Garage - Attached, No Motorcycle, Vehicle Restrictions
Exposure South
Private Pool Yes
Building
Lot Description < 1/4 Acre, Treed Lot, Zero Lot
Story 2.00
Foundation CBS
Construction Status Resale
Schools
Middle Schools Omni Middle School
High Schools Spanish River Community High School
Others
Pets Allowed Yes
HOA Fee Include 370.00
Senior Community No Hopa
Restrictions Buyer Approval,Commercial Vehicles Prohibited,Interview Required,Maximum # Vehicles,No Lease 1st Year,No Truck
Security Features Gate - Manned
Acceptable Financing Cash, Conventional
Membership Fee Required No
Listing Terms Cash, Conventional
Financing Cash,Conventional
Read Less
Want to know what your home might be worth? Contact us for a FREE valuation!

Our team is ready to help you sell your home for the highest possible price ASAP






