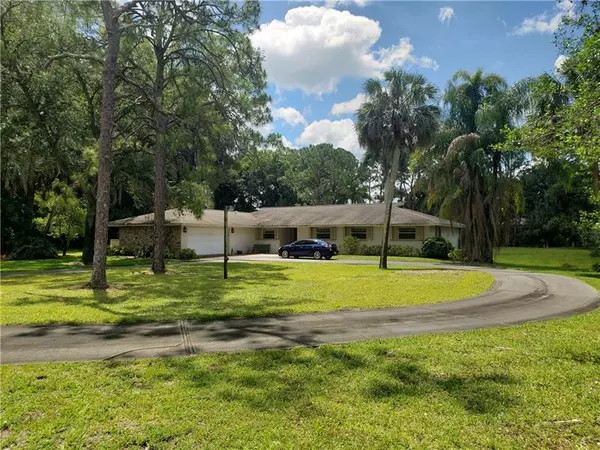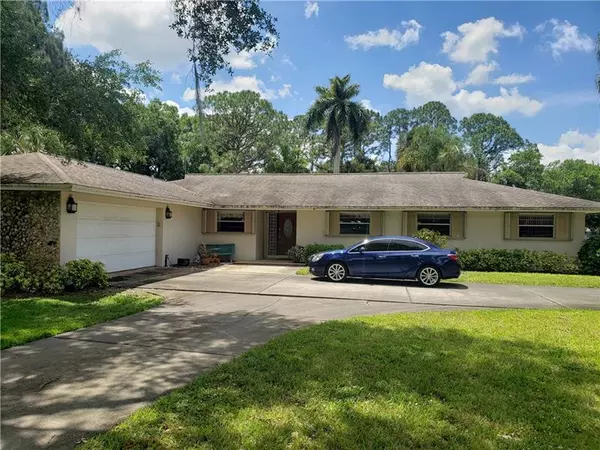$430,000
$449,999
4.4%For more information regarding the value of a property, please contact us for a free consultation.
5205 LAGUNA VISTA DR Melbourne, FL 32934
4 Beds
2 Baths
2,562 SqFt
Key Details
Sold Price $430,000
Property Type Single Family Home
Sub Type Single
Listing Status Sold
Purchase Type For Sale
Square Footage 2,562 sqft
Price per Sqft $167
Subdivision Lakewood Manor
MLS Listing ID F10281916
Sold Date 06/11/21
Style WF/Pool/No Ocean Access
Bedrooms 4
Full Baths 2
Construction Status Resale
HOA Y/N No
Year Built 1971
Annual Tax Amount $2,723
Tax Year 2020
Lot Size 1.670 Acres
Property Description
MELBOURNE FL---LAKEWOOD MANOR----1,67 ACRES---4 BEDROOMS- MASTER BEDROOM 18X16 WITH (7X6) WALK IN CLOSET--2 BATHS- ---FORMAL DINING ROOM---SPACIOUS FAMILY ROOM WITH FIREPLACE---2 CAR GARAGE WITH WORKSHOP ROOM ---PLUS!!! 30X20 DETACHED GARAGE WITH ELECTRIC---SCREENED POOL AND PATIO-----SPRINKLER SYSTEM--NO HOA---ON CANAL THAT LEADS TO LAKE WASHINGTON---LONG DRIVEWAY LEADS TO THE PROPERTY----LOCATED ON DEAD END STREET------PLENTY OF ROOM FOR RV---BOATS ETC-------ACCORDIAN SHUTTERS----INTERIOR LAUNDRY ROOM---OPEN ---EAT IN KITCHEN WITH SNACK COUNTER------2 SEPTIC TANKS-----LOCATED OFF EXIT 183 ON I95----DONT MISS THIS ONE!!!! PUT YOUR DREAMS INTO REALITY WITH THIS AWESOME PROPERTY-----CONTACT LISTING AGENT TO SET APPOINTMENT----DO NOT GO TO PROPERTY WITHOUT-APPOINTMENT--PRESENT OFFERS!!!!!
Location
State FL
County Brevard County
Community Lakewood Manor
Area Ir71
Zoning RES
Rooms
Bedroom Description Entry Level,Master Bedroom Ground Level,Sitting Area - Master Bedroom
Other Rooms Attic, Family Room, Storage Room, Utility Room/Laundry
Dining Room Eat-In Kitchen, Formal Dining, Snack Bar/Counter
Interior
Interior Features First Floor Entry, Fireplace, Foyer Entry, Pantry, Stacked Bedroom, Walk-In Closets
Heating Central Heat, Electric Heat
Cooling Ceiling Fans, Central Cooling, Electric Cooling
Flooring Carpeted Floors, Other Floors, Tile Floors
Equipment Automatic Garage Door Opener, Dishwasher, Dryer, Electric Range, Electric Water Heater, Icemaker, Refrigerator, Self Cleaning Oven, Washer
Furnishings Unfurnished
Exterior
Exterior Feature Exterior Lighting, Exterior Lights, Extra Building/Shed, Patio, Screened Porch, Storm/Security Shutters
Garage Attached
Garage Spaces 2.0
Pool Below Ground Pool, Equipment Stays, Screened
Waterfront Yes
Waterfront Description Canal Front
Water Access Y
Water Access Desc Other
View Garden View, Pool Area View
Roof Type Comp Shingle Roof
Private Pool No
Building
Lot Description 1 To Less Than 2 Acre Lot, Oversized Lot, West Of Us 1
Foundation Other Construction
Sewer Septic Tank
Water Municipal Water
Construction Status Resale
Others
Pets Allowed Yes
Senior Community No HOPA
Restrictions No Restrictions,Other Restrictions
Acceptable Financing Cash, Conventional
Membership Fee Required No
Listing Terms Cash, Conventional
Special Listing Condition As Is
Pets Description No Restrictions
Read Less
Want to know what your home might be worth? Contact us for a FREE valuation!

Our team is ready to help you sell your home for the highest possible price ASAP

Bought with NON MEMBER MLS






