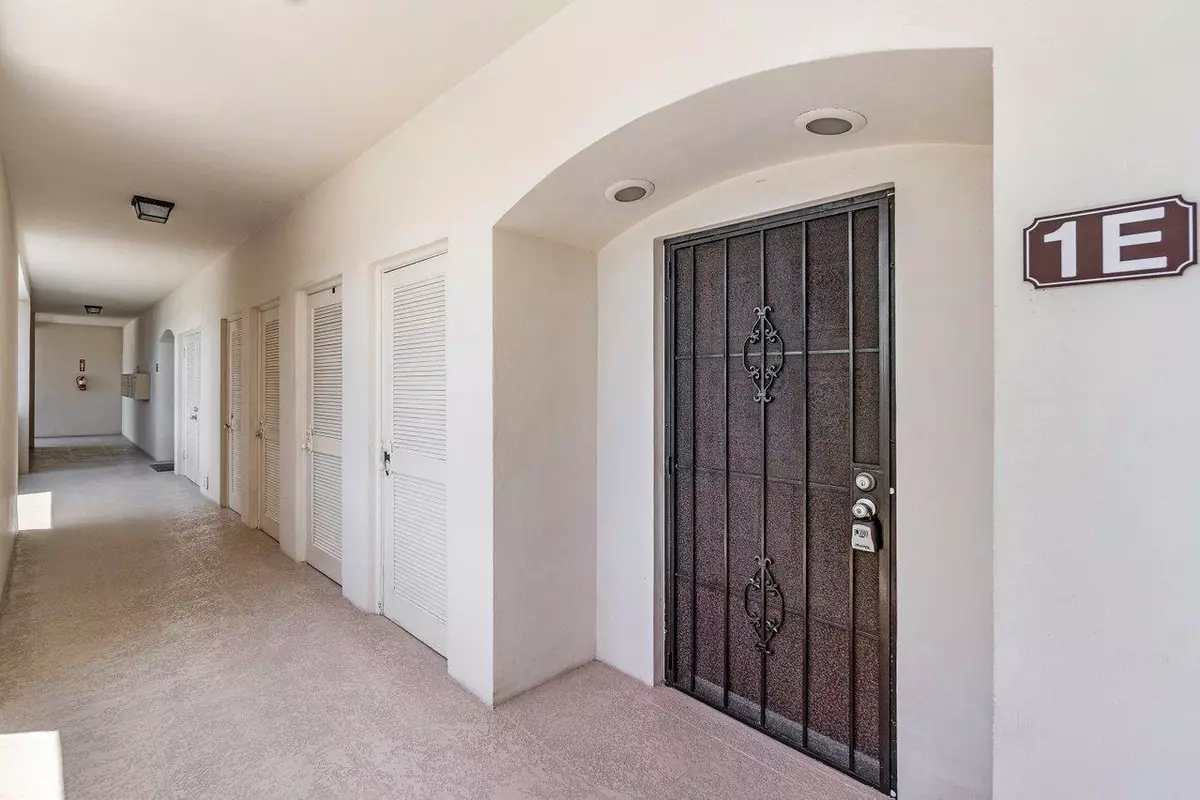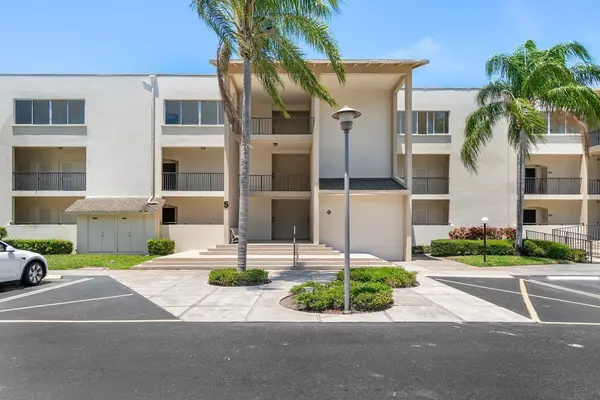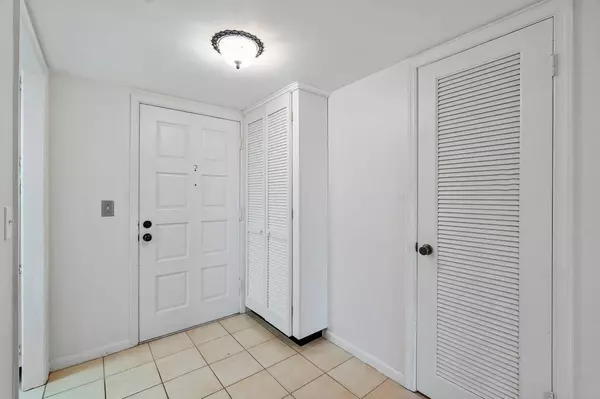Bought with Douglas Elliman (Jupiter)
$220,000
$229,000
3.9%For more information regarding the value of a property, please contact us for a free consultation.
11811 Avenue Of The Pga 5-1e Palm Beach Gardens, FL 33418
2 Beds
2 Baths
1,204 SqFt
Key Details
Sold Price $220,000
Property Type Condo
Sub Type Condo/Coop
Listing Status Sold
Purchase Type For Sale
Square Footage 1,204 sqft
Price per Sqft $182
Subdivision Longwood No Three Cond
MLS Listing ID RX-10715025
Sold Date 06/14/21
Bedrooms 2
Full Baths 2
Construction Status Resale
HOA Fees $525/mo
HOA Y/N Yes
Year Built 1973
Annual Tax Amount $1,730
Tax Year 2020
Property Description
A roomy first floor 2 bedroom 2 bath unit located in the highly sought after Longwood condo community, located just a 5 minute walk to the many restaurants and shops at PGA Commons West. Offers front and rear entry/exit, covered deeded parking and an open concept kitchen/dining/LR with an extended footprint and crystal chandelier in DR. Tiled floors in Entry/Kitchen/DR/Hall/Baths/2nd BR. 2 pantry closets includes add'l 5' x 10' outside hall storage. In 2019, a new HVAC system and water heater were installed along with a full main bathroom remodel with quartz counter top, rain shower head and built-in shower bench with safety railings. A western facing tiled screen patio with fountain and lagoon views is just steps from the pool/clubhouse.
Location
State FL
County Palm Beach
Area 5300
Zoning RH(cit
Rooms
Other Rooms Family, Laundry-Util/Closet
Master Bath Combo Tub/Shower, Mstr Bdrm - Ground
Interior
Interior Features Ctdrl/Vault Ceilings, Elevator, Entry Lvl Lvng Area, Pantry, Stack Bedrooms
Heating Central
Cooling Ceiling Fan, Central
Flooring Carpet, Tile
Furnishings Unfurnished
Exterior
Exterior Feature Covered Patio, Screened Patio
Parking Features Covered, Deeded
Utilities Available Cable, Electric, Public Sewer, Public Water
Amenities Available Clubhouse, Common Laundry, Community Room, Elevator, Library, Picnic Area, Pool, Sauna, Shuffleboard, Tennis
Waterfront Description Lagoon,Pond
View Lagoon
Roof Type Concrete Tile
Handicap Access Handicap Access, Ramped Main Level
Exposure Southeast
Private Pool No
Building
Lot Description 1/2 to < 1 Acre
Story 3.00
Foundation CBS
Unit Floor 1
Construction Status Resale
Schools
Elementary Schools Timber Trace Elementary School
Middle Schools Watson B. Duncan Middle School
High Schools Palm Beach Gardens High School
Others
Pets Allowed Restricted
HOA Fee Include Cable,Common Areas,Common R.E. Tax,Elevator,Insurance-Bldg,Janitor,Laundry Facilities,Lawn Care,Maintenance-Exterior,Management Fees,Manager,Pest Control,Pool Service,Recrtnal Facility,Reserve Funds,Roof Maintenance,Sewer,Trash Removal,Water
Senior Community Verified
Restrictions Commercial Vehicles Prohibited,No Boat,No RV
Security Features None
Acceptable Financing Cash, Conventional
Horse Property No
Membership Fee Required No
Listing Terms Cash, Conventional
Financing Cash,Conventional
Pets Allowed Number Limit, Size Limit
Read Less
Want to know what your home might be worth? Contact us for a FREE valuation!

Our team is ready to help you sell your home for the highest possible price ASAP





