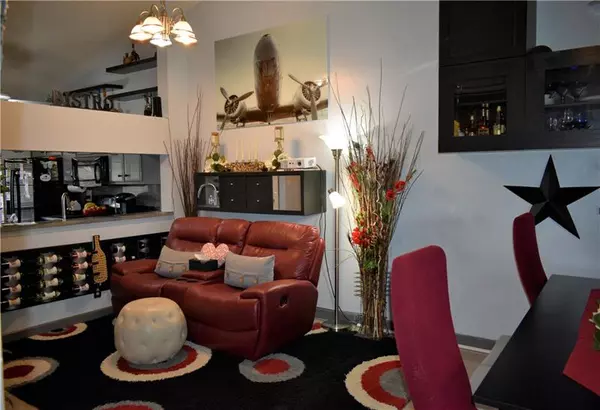$185,000
$189,000
2.1%For more information regarding the value of a property, please contact us for a free consultation.
2720 S Oakland Forest Dr #1209 Oakland Park, FL 33309
2 Beds
2 Baths
1,080 SqFt
Key Details
Sold Price $185,000
Property Type Condo
Sub Type Condo
Listing Status Sold
Purchase Type For Sale
Square Footage 1,080 sqft
Price per Sqft $171
Subdivision Pines Of Oakland Forest
MLS Listing ID F10249107
Sold Date 06/21/21
Style Condo 1-4 Stories
Bedrooms 2
Full Baths 2
Construction Status Resale
HOA Fees $395/mo
HOA Y/N Yes
Year Built 1982
Annual Tax Amount $1,669
Tax Year 2019
Property Description
Brand new AC unit, electric panel, primary bedroom closet doors and patio screening make living here easy. Located on the second floor, this 2 bedroom 2 bath condo has vaulted ceilings and great garden views. The kitchen has plenty of storage with granite countertops. The living space has room for entertaining. Enjoy the screen porch looking over the trees and lawn. The main bedroom has extra closets added by the seller. Plus additional closets. There is an on suite bathroom with glass enclosed shower. The second bedroom is in the front of the unit with double closets. Complex allows two pets up to 50 pounds. Large community pool and clubhouse in a park like studio. Oakland Forest community has a lots of trees with a great walking area. Close to II-95 and the Turnpike.
Location
State FL
County Broward County
Area Ft Ldale Nw(3390-3400;3460;3540-3560;3720;3810)
Building/Complex Name Pines of Oakland Forest
Rooms
Bedroom Description None
Interior
Interior Features Second Floor Entry, Split Bedroom, Vaulted Ceilings
Heating Central Heat, Electric Heat
Cooling Attic Fan, Central Cooling, Electric Cooling
Flooring Ceramic Floor, Other Floors
Equipment Dishwasher, Disposal, Dryer, Electric Range, Electric Water Heater, Microwave, Refrigerator, Washer
Exterior
Exterior Feature Screened Balcony
Amenities Available Clubhouse-Clubroom, Pool
Water Access N
Private Pool No
Building
Unit Features Garden View
Foundation Other Construction
Unit Floor 2
Construction Status Resale
Others
Pets Allowed Yes
HOA Fee Include 395
Senior Community No HOPA
Restrictions Okay To Lease 1st Year,Other Restrictions
Security Features No Security
Acceptable Financing Cash, Conventional
Membership Fee Required No
Listing Terms Cash, Conventional
Pets Allowed No Aggressive Breeds
Read Less
Want to know what your home might be worth? Contact us for a FREE valuation!

Our team is ready to help you sell your home for the highest possible price ASAP

Bought with LoKation






