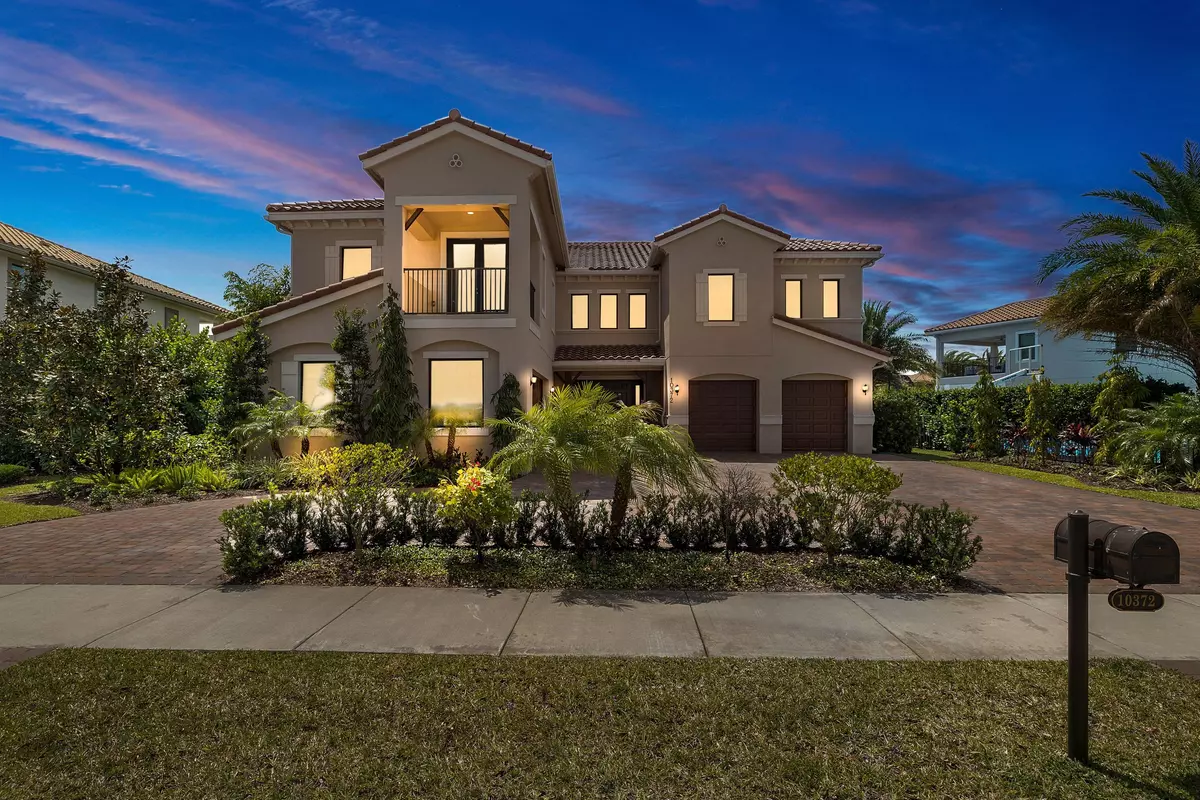Bought with Florida Trend Realty LLC
$2,125,000
$2,199,000
3.4%For more information regarding the value of a property, please contact us for a free consultation.
10372 N Barnsley DR Parkland, FL 33076
5 Beds
5.1 Baths
6,405 SqFt
Key Details
Sold Price $2,125,000
Property Type Single Family Home
Sub Type Single Family Detached
Listing Status Sold
Purchase Type For Sale
Square Footage 6,405 sqft
Price per Sqft $331
Subdivision Parkland Golf & Country Club
MLS Listing ID RX-10703178
Sold Date 06/23/21
Style < 4 Floors
Bedrooms 5
Full Baths 5
Half Baths 1
Construction Status New Construction
HOA Fees $734/mo
HOA Y/N Yes
Year Built 2019
Annual Tax Amount $29,310
Tax Year 2020
Lot Size 0.311 Acres
Property Description
Ultra modern, 2019, expanded Cosenza model with 5 bedrooms + bonus room + home gym, 5.5 bathrooms, 4 car garage and over 6,400 living square feet situated on a large lake. Beyond the double door entry is a soaring two-story foyer and an impressive double-curved geometric staircase which leads to the formal dining and living room. An abundance of natural light and white-washed porcelain wood floors give the home a fresh and inviting feel. The expansive chef's gourmet kitchen boasts subzero refrigerator, Wolf natural gas stove, double-oven, wine fridge and an oversized center island with waterfall quartz counter tops, sleek soft close cabinetry, and large walk-in pantry. Exterior features: covered lanai, pool & lake views. (see more)
Location
State FL
County Broward
Community Parkland Golf & Country Club
Area 3614
Zoning RES
Rooms
Other Rooms Den/Office, Recreation
Master Bath Mstr Bdrm - Sitting, Mstr Bdrm - Upstairs
Interior
Interior Features Built-in Shelves, Foyer, Kitchen Island, Pantry, Roman Tub, Volume Ceiling, Walk-in Closet
Heating Central, Electric
Cooling Central, Electric
Flooring Carpet, Ceramic Tile, Tile
Furnishings Unfurnished
Exterior
Exterior Feature Open Balcony
Parking Features Drive - Circular
Garage Spaces 4.0
Pool Inground
Community Features Gated Community
Utilities Available Public Sewer, Public Water
Amenities Available Golf Course, Pool, Tennis
Waterfront Description Lake
View Lake, Pool
Roof Type S-Tile
Exposure North
Private Pool Yes
Building
Lot Description 1/4 to 1/2 Acre
Story 2.00
Foundation CBS, Frame, Stucco
Construction Status New Construction
Schools
Elementary Schools Park Trails Elementary School
Middle Schools Westglades Middle School
High Schools Marjory Stoneman Douglas High School
Others
Pets Allowed Yes
HOA Fee Include Common Areas,Security
Senior Community No Hopa
Restrictions Lease OK
Acceptable Financing Cash, Conventional
Horse Property No
Membership Fee Required No
Listing Terms Cash, Conventional
Financing Cash,Conventional
Read Less
Want to know what your home might be worth? Contact us for a FREE valuation!

Our team is ready to help you sell your home for the highest possible price ASAP





