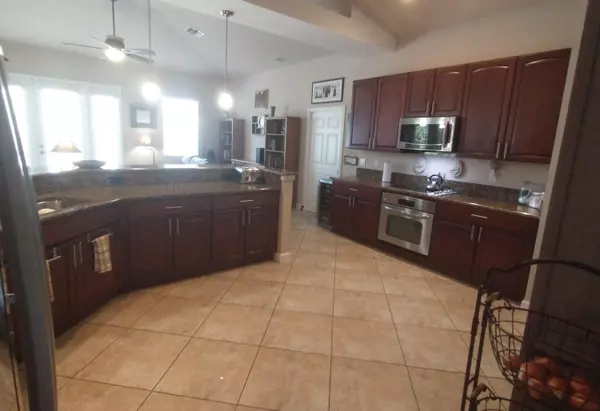Bought with Better Homes & Gardens RE Florida 1st
$590,000
$599,000
1.5%For more information regarding the value of a property, please contact us for a free consultation.
12940 SE Guava DR Hobe Sound, FL 33455
3 Beds
2 Baths
2,076 SqFt
Key Details
Sold Price $590,000
Property Type Single Family Home
Sub Type Single Family Detached
Listing Status Sold
Purchase Type For Sale
Square Footage 2,076 sqft
Price per Sqft $284
Subdivision Papaya Village The
MLS Listing ID RX-10709820
Sold Date 06/24/21
Style Traditional
Bedrooms 3
Full Baths 2
Construction Status Resale
HOA Y/N No
Year Built 2009
Annual Tax Amount $7,229
Tax Year 2020
Lot Size 0.550 Acres
Property Description
NEW PRICE! Casa Guava is a bright & airy home situated in an excellent neighborhood. No HOA! Some of it's many features include: - Vaulted ceilings in main living area, and master bedroom - Guest wing includes two bedrooms and a full bath - A spacious kitchen with newer stainless steel appliances and granite countertops throughout - Wine fridge in kitchen, beer fridge in laundry room - Great Room, Master Bedroom, and Living Room have French doors, all opening onto a 10'x24' screened west facing lanai. The outdoors features: -A nicely shaded private yard with mature palms -A kidney shaped pool (14'x28') is surrounded by pavers and includes a cabana - A large lot - Workshop/storage shed. Minutes away from Hobe Sound Beach on Jupiter Island, great schools and unique local shops.
Location
State FL
County Martin
Area 5020 - Jupiter/Hobe Sound (Martin County) - South Of Bridge Rd
Zoning R2
Rooms
Other Rooms Family, Florida, Great, Laundry-Util/Closet
Master Bath Dual Sinks, Separate Shower, Separate Tub
Interior
Interior Features Closet Cabinets, Entry Lvl Lvng Area, French Door, Pantry, Split Bedroom, Volume Ceiling, Walk-in Closet
Heating Central
Cooling Air Purifier, Ceiling Fan, Central Building
Flooring Carpet, Ceramic Tile, Wood Floor
Furnishings Unfurnished
Exterior
Exterior Feature Built-in Grill, Custom Lighting, Extra Building, Fence, Screen Porch, Shed
Parking Features Garage - Attached
Garage Spaces 2.0
Pool Inground
Utilities Available Septic, Well Water
Amenities Available None
Waterfront Description None
View Garden, Pool
Roof Type Comp Shingle
Exposure East
Private Pool Yes
Building
Lot Description 1/2 to < 1 Acre
Story 1.00
Foundation CBS, Stucco
Construction Status Resale
Schools
Middle Schools Murray Middle School
High Schools Jupiter High School
Others
Pets Allowed Yes
Senior Community No Hopa
Restrictions None
Security Features Burglar Alarm
Acceptable Financing Cash, Conventional
Horse Property No
Membership Fee Required No
Listing Terms Cash, Conventional
Financing Cash,Conventional
Pets Allowed No Restrictions
Read Less
Want to know what your home might be worth? Contact us for a FREE valuation!

Our team is ready to help you sell your home for the highest possible price ASAP






