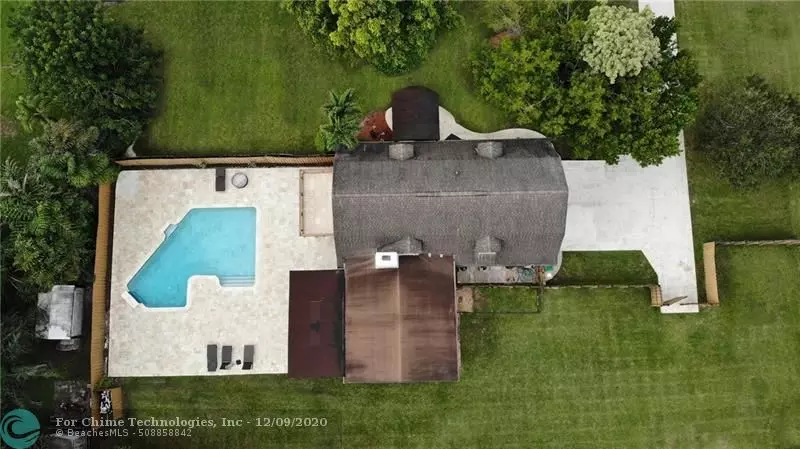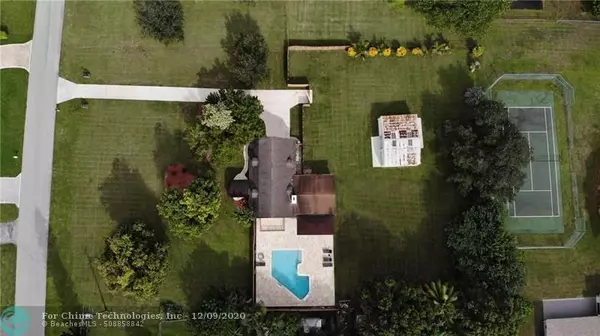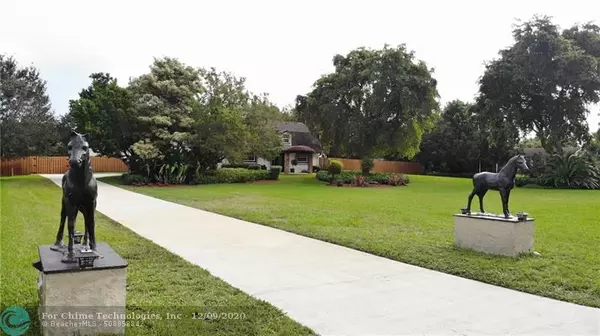$825,000
$850,000
2.9%For more information regarding the value of a property, please contact us for a free consultation.
5600 SW 111th Ter Davie, FL 33328
4 Beds
2 Baths
3,383 SqFt
Key Details
Sold Price $825,000
Property Type Single Family Home
Sub Type Single
Listing Status Sold
Purchase Type For Sale
Square Footage 3,383 sqft
Price per Sqft $243
Subdivision Fla Fruit Lands Co Sub 1
MLS Listing ID F10260821
Sold Date 06/25/21
Style Pool Only
Bedrooms 4
Full Baths 2
Construction Status Resale
HOA Y/N No
Year Built 1974
Annual Tax Amount $6,659
Tax Year 2019
Lot Size 1.170 Acres
Property Description
Horse statues in symmetry invite you down the long driveway to this warm, albeit palatial, 4 bedroom, 2 bath estate. An entertainer’s paradise, this home sits on over an acre of beautifully landscaped land--featuring a barn that can be utilized as a garage & a horse stall, as well as a generously-sized, tropical pool. Indoors, a classic brick fireplace adds a touch of cozy charm to the modern floor plan. An open, updated kitchen with ample counter space is perfect for those special gatherings. Don’t miss out on this unique property in Davie, with no HOA, and located in one of Broward County's top-rated school districts. Call for your private showing.
Location
State FL
County Broward County
Area Hollywood North West (3200;3290)
Zoning A-1
Rooms
Bedroom Description At Least 1 Bedroom Ground Level,Entry Level,Master Bedroom Upstairs
Other Rooms Family Room, Storage Room, Workshop
Dining Room Eat-In Kitchen, Formal Dining, Kitchen Dining
Interior
Interior Features First Floor Entry, Kitchen Island, Fireplace
Heating Central Heat
Cooling Ceiling Fans, Central Cooling
Flooring Laminate, Wood Floors
Equipment Dishwasher, Disposal, Dryer, Electric Range, Microwave, Refrigerator, Washer
Exterior
Exterior Feature Barbeque, Exterior Lighting, Extra Building/Shed, Fence, Open Porch, Patio
Garage Detached
Pool Below Ground Pool
Waterfront No
Water Access N
View Garden View, None
Roof Type Comp Shingle Roof
Private Pool No
Building
Lot Description 1 To Less Than 2 Acre Lot
Foundation Cbs Construction
Sewer Septic Tank
Water Municipal Water
Construction Status Resale
Schools
Elementary Schools Griffin
Middle Schools Pioneer
High Schools Cooper City
Others
Pets Allowed No
Senior Community No HOPA
Restrictions No Restrictions
Acceptable Financing Cash, Conventional
Membership Fee Required No
Listing Terms Cash, Conventional
Read Less
Want to know what your home might be worth? Contact us for a FREE valuation!

Our team is ready to help you sell your home for the highest possible price ASAP

Bought with EXP Realty LLC






