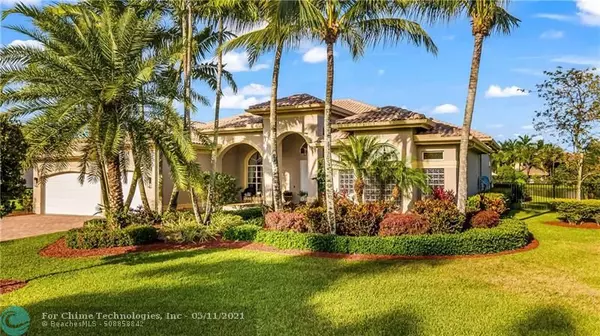$1,486,000
$1,540,000
3.5%For more information regarding the value of a property, please contact us for a free consultation.
2886 Juniper Ln Davie, FL 33330
5 Beds
3.5 Baths
4,020 SqFt
Key Details
Sold Price $1,486,000
Property Type Single Family Home
Sub Type Single
Listing Status Sold
Purchase Type For Sale
Square Footage 4,020 sqft
Price per Sqft $369
Subdivision Long Lake Ranches West
MLS Listing ID F10283727
Sold Date 07/01/21
Style WF/Pool/No Ocean Access
Bedrooms 5
Full Baths 3
Half Baths 1
Construction Status Resale
HOA Fees $425/mo
HOA Y/N Yes
Year Built 2005
Annual Tax Amount $16,870
Tax Year 2020
Lot Size 0.808 Acres
Property Description
RARELY AVAILABLE, BEAUTIFUL SINGLE STORY LAKEFRONT HOME ON BUILDER'S ACRE, PRESTIGIOUS GUARD GATED LONG LAKE RANGES WEST. 3 CAR GARAGE W/BRICK PAVER EXPANSIVE DRIVEWY, 24X24 CREMA MARFIL THROUGH MAIN LIVING AREAS. VOLUME CEILINGS, WALK IN CLOSETS IN ALL BEDROOMS, CUSTOM FAUX PAINTING, CEILINGS, COLUMNS & BUMPOUTS. MAGNIFICENT MAIN SUITE W/SITTING AREA. GOURMET KITCHEN W/WALK IN PANTRY TOO MANY UPGRADES TO LIST. BACKYARD RESORT COMPLETED IN 2017 - 3,900 SQ FT OF OUTDOOR LUXURY LIVING, TRAVERTINE DECKING SALT WATER & HEATED POOL W/WATER FALLS, LED LIGHTING, SUNDECK, FIRE BOWLS/ EITHER SIDE OF POOL, SEPARATE FIRE PIT, LARGE COVERED PERGOLA W/FULLY FUNCTION OUTDOOR KITCHEN & COUNTER SEATING W/COACH & LED LIGHTS, 2 ISLANDS, QUARTZITE COUTERTOPS, OUTDOOR SHOWER & MORE! AMAZING SUNRISE & SUNSET!
Location
State FL
County Broward County
Community Long Lake Ranches
Area Davie (3780-3790;3880)
Zoning AG
Rooms
Bedroom Description Entry Level,Sitting Area - Master Bedroom
Other Rooms Attic, Den/Library/Office, Family Room, Great Room, Other, Utility Room/Laundry
Dining Room Breakfast Area, Formal Dining, Snack Bar/Counter
Interior
Interior Features Built-Ins, Kitchen Island, French Doors, Pantry, Split Bedroom, Volume Ceilings, Walk-In Closets
Heating Central Heat, Electric Heat, Gas Heat, Other
Cooling Ceiling Fans, Central Cooling, Electric Cooling
Flooring Carpeted Floors, Marble Floors
Equipment Automatic Garage Door Opener, Dishwasher, Disposal, Dryer, Electric Range, Electric Water Heater, Microwave, Owned Burglar Alarm, Refrigerator, Smoke Detector, Washer
Furnishings Unfurnished
Exterior
Exterior Feature Barbeque, Built-In Grill, Deck, Exterior Lighting, Fence, Open Porch, Outdoor Shower, Storm/Security Shutters
Garage Attached
Garage Spaces 3.0
Pool Below Ground Pool, Equipment Stays, Heated, Hot Tub, Private Pool, Salt Chlorination
Community Features Gated Community
Waterfront Yes
Waterfront Description Lake Front
Water Access Y
Water Access Desc Other
View Lake, Pool Area View
Roof Type Barrel Roof
Private Pool No
Building
Lot Description 3/4 To Less Than 1 Acre Lot, Oversized Lot
Foundation Cbs Construction
Sewer Municipal Sewer
Water Municipal Water
Construction Status Resale
Schools
Elementary Schools Silver Ridge
Middle Schools Indian Ridge
High Schools Western
Others
Pets Allowed Yes
HOA Fee Include 425
Senior Community No HOPA
Restrictions Ok To Lease
Acceptable Financing Cash, Conventional
Membership Fee Required No
Listing Terms Cash, Conventional
Special Listing Condition As Is
Pets Description No Aggressive Breeds
Read Less
Want to know what your home might be worth? Contact us for a FREE valuation!

Our team is ready to help you sell your home for the highest possible price ASAP

Bought with Sunny Beautiful Homes Inc.






