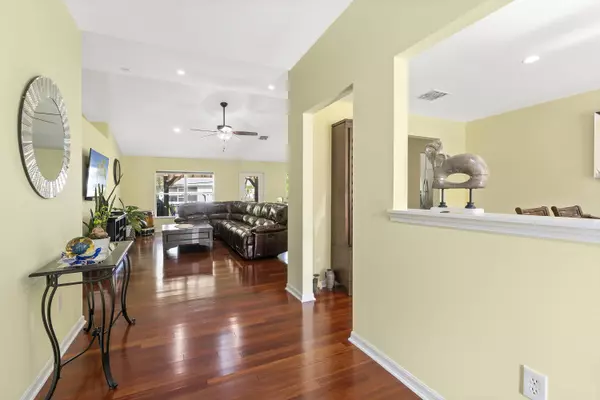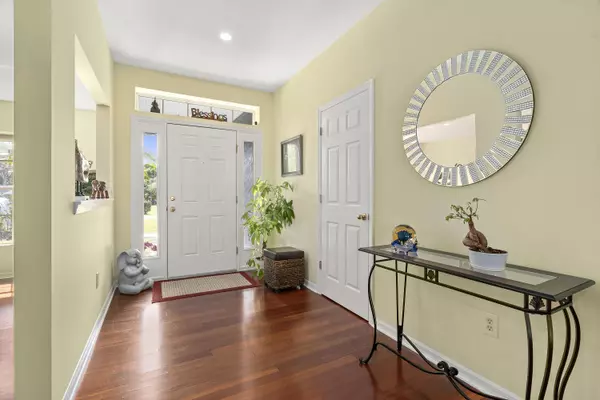Bought with U.S.A. Lending & Realty, Inc.
$330,000
$335,000
1.5%For more information regarding the value of a property, please contact us for a free consultation.
7104 Santa Clara BLVD Fort Pierce, FL 34951
4 Beds
3 Baths
2,131 SqFt
Key Details
Sold Price $330,000
Property Type Single Family Home
Sub Type Single Family Detached
Listing Status Sold
Purchase Type For Sale
Square Footage 2,131 sqft
Price per Sqft $154
Subdivision Lakewood Park Unit 9
MLS Listing ID RX-10697161
Sold Date 07/08/21
Bedrooms 4
Full Baths 3
Construction Status Resale
HOA Y/N No
Year Built 2006
Annual Tax Amount $299
Tax Year 2020
Lot Size 10,454 Sqft
Property Description
Built upon one of the highest lots in the neighborhood, this gorgeous 4 bedroom/3 bathroom is impressive in both size and upgrades! The kitchen boasts granite countertops with custom wood cabinets, stainless steal appliances, and window overlooking the living room! Enjoy a luxurious master bath with upgraded rainfall shower, new dual sink vanity, and large walk-in closet! The spacious floor-plan features split bedrooms, vaulted ceilings, and Brazilian Cherry hardwood floors! Relax in your backyard pergola overlooking fruit bearing trees inlcuiding mango, avocado, papaya, banana, and gandules (pigeon peas). UV purified air filter provides fresh-air feel indoors! Have power on anytime with a 2018 450 gallon gas tank powered whole-home 22Kw generator. Tank levels are satellite monitored.
Location
State FL
County St. Lucie
Area 7040
Zoning RS-4Co
Rooms
Other Rooms Laundry-Inside
Master Bath Dual Sinks
Interior
Interior Features Ctdrl/Vault Ceilings, Pantry, Split Bedroom, Walk-in Closet
Heating Central
Cooling Central
Flooring Carpet, Tile, Wood Floor
Furnishings Unfurnished
Exterior
Parking Features 2+ Spaces, Driveway, Garage - Attached, RV/Boat
Garage Spaces 2.0
Utilities Available Septic, Well Water
Amenities Available Ball Field, Basketball, Bike - Jog, Library, Park, Picnic Area, Playground, Tennis
Waterfront Description None
Exposure South
Private Pool No
Building
Lot Description < 1/4 Acre
Story 1.00
Foundation Block, CBS, Stucco
Construction Status Resale
Others
Pets Allowed Yes
Senior Community No Hopa
Restrictions None
Acceptable Financing Cash, Conventional
Horse Property No
Membership Fee Required No
Listing Terms Cash, Conventional
Financing Cash,Conventional
Read Less
Want to know what your home might be worth? Contact us for a FREE valuation!

Our team is ready to help you sell your home for the highest possible price ASAP





