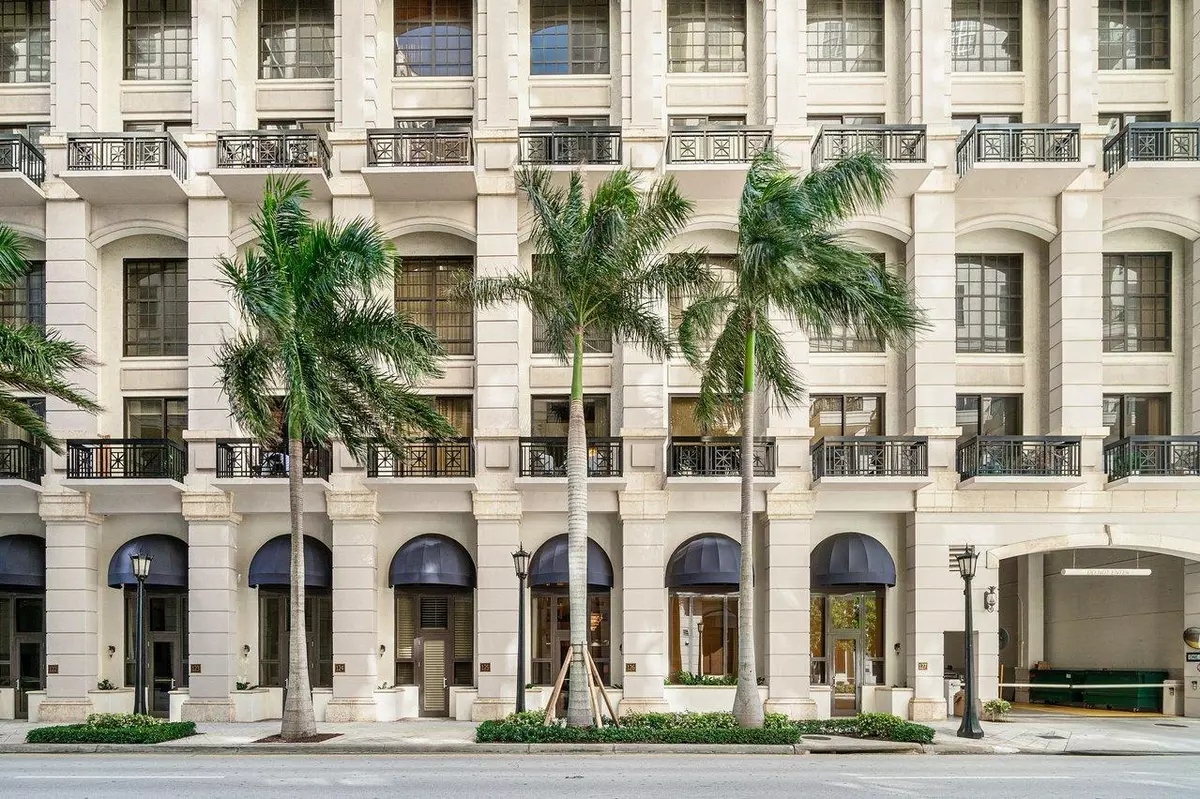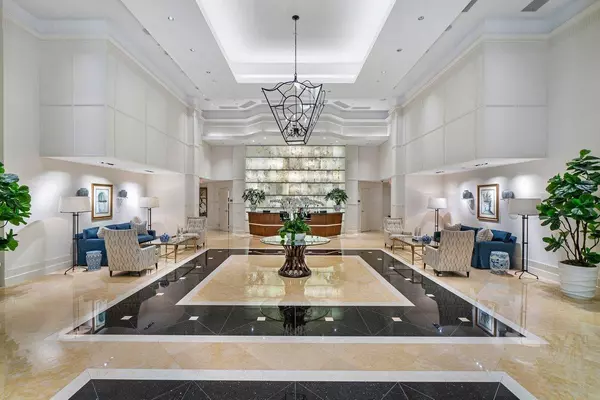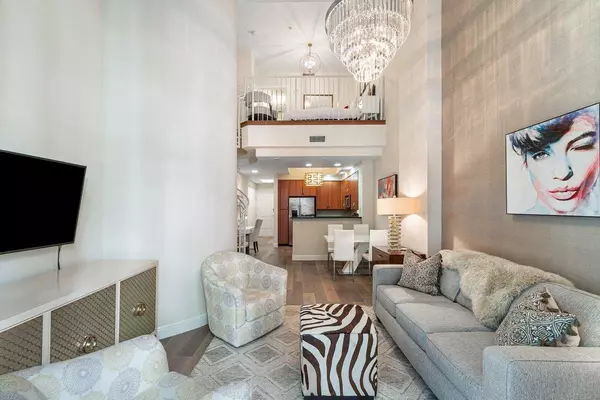Bought with William Raveis South Florida
$250,000
$269,000
7.1%For more information regarding the value of a property, please contact us for a free consultation.
801 S Olive AVE 126 West Palm Beach, FL 33401
1 Bed
1.1 Baths
770 SqFt
Key Details
Sold Price $250,000
Property Type Condo
Sub Type Condo/Coop
Listing Status Sold
Purchase Type For Sale
Square Footage 770 sqft
Price per Sqft $324
Subdivision One City Plaza Condominium
MLS Listing ID RX-10665682
Sold Date 07/16/21
Style 4+ Floors,Contemporary
Bedrooms 1
Full Baths 1
Half Baths 1
Construction Status Resale
HOA Fees $480/mo
HOA Y/N Yes
Leases Per Year 2
Year Built 2006
Annual Tax Amount $4,314
Tax Year 2020
Lot Size 1.346 Acres
Property Description
Opportunity awaits at One City Plaza! This spacious 1BR/1.5BA ground floor residence offers residential or commercial use. The open floorplan features soaring 26' ceiling, expansive windows, and designer furnishings and finishes throughout. The many upgrades include electric Hunter Douglas shades and custom drapes, Restoration Hardware chandelier, and seagrass wallpaper. Updated residence features an open kitchen with granite countertops, stainless steel appliances and generous storage space. Residence 126 would make a profitable investment lease opportunity. See link to 3D self-guided tour for more details. Pet friendly, full-service building boasts amenities of a fine resort including the rooftop pool and spa, gym, 24 hr. doorman, on-site manager, extra storage space, and valet parking.
Location
State FL
County Palm Beach
Area 5420
Zoning QGD-25
Rooms
Other Rooms Laundry-Util/Closet, Storage
Master Bath Combo Tub/Shower, Mstr Bdrm - Upstairs
Interior
Interior Features Built-in Shelves, Entry Lvl Lvng Area, Volume Ceiling
Heating Central Individual, Electric
Cooling Central Individual, Electric
Flooring Carpet, Ceramic Tile, Wood Floor
Furnishings Furniture Negotiable,Unfurnished
Exterior
Exterior Feature Awnings
Parking Features Assigned, Garage - Building, Guest
Garage Spaces 1.0
Community Features Sold As-Is
Utilities Available Cable, Electric, Public Sewer, Public Water
Amenities Available Bike Storage, Community Room, Elevator, Fitness Center, Lobby, Manager on Site, Pool, Sauna, Spa-Hot Tub, Trash Chute
Waterfront Description None
View City
Roof Type Tar/Gravel
Present Use Sold As-Is
Exposure North
Private Pool No
Building
Lot Description 1 to < 2 Acres, 1/2 to < 1 Acre
Story 16.00
Foundation Concrete
Unit Floor 1
Construction Status Resale
Schools
Elementary Schools Roosevelt Elementary School
Middle Schools Conniston Middle School
High Schools Forest Hill Community High School
Others
Pets Allowed Yes
HOA Fee Include Cable,Common Areas,Elevator,Insurance-Bldg,Maintenance-Exterior,Manager,Pest Control,Pool Service,Sewer,Trash Removal,Water
Senior Community No Hopa
Restrictions Buyer Approval,Commercial Vehicles Prohibited,Interview Required,Lease OK w/Restrict
Security Features Burglar Alarm,Doorman,Security Patrol,TV Camera
Acceptable Financing Cash, Conventional
Horse Property No
Membership Fee Required No
Listing Terms Cash, Conventional
Financing Cash,Conventional
Pets Allowed No Aggressive Breeds
Read Less
Want to know what your home might be worth? Contact us for a FREE valuation!

Our team is ready to help you sell your home for the highest possible price ASAP





