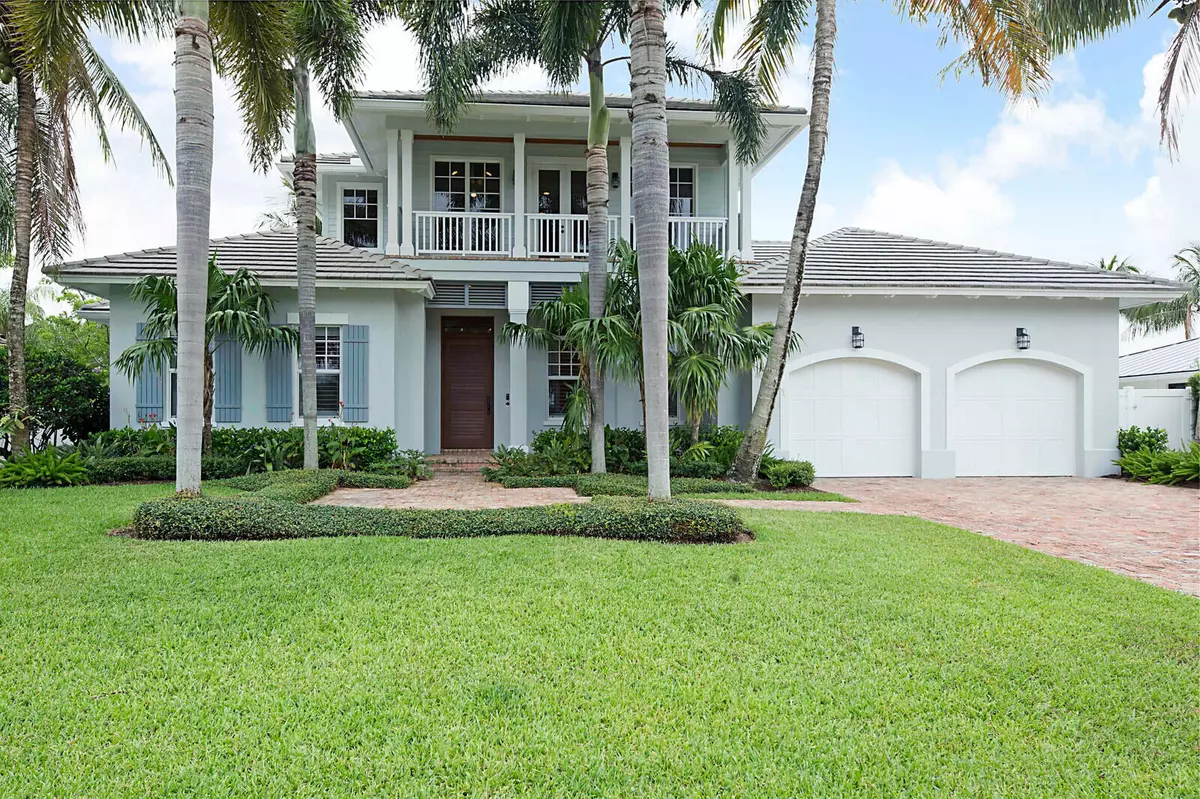Bought with Water Pointe Realty Group
$3,100,000
$3,100,000
For more information regarding the value of a property, please contact us for a free consultation.
16 Tradewinds CIR Tequesta, FL 33469
4 Beds
4.1 Baths
4,045 SqFt
Key Details
Sold Price $3,100,000
Property Type Single Family Home
Sub Type Single Family Detached
Listing Status Sold
Purchase Type For Sale
Square Footage 4,045 sqft
Price per Sqft $766
Subdivision Country Club Point
MLS Listing ID RX-10723939
Sold Date 07/15/21
Bedrooms 4
Full Baths 4
Half Baths 1
Construction Status Resale
HOA Y/N No
Year Built 2012
Annual Tax Amount $34,876
Tax Year 2020
Lot Size 10,200 Sqft
Property Description
Waterfront dream home. 4 Bedrooms and 4.1 Baths. Master Bedroom and second bedroom on ground floor with gorgeous canal and pool views. Living area flows into a bright gourmet cooks kitchen which features a 6 burner double oven gas range and huge island. Covered patio area with outdoor grill station. Walk in pool with salt clorinator. Tiki Hut for evenings on the dock.All impact glass windows. Solid CBS construction. 2015 Seawall. Dock and 13,000lb lift. 22 KW house generator. Recently replaced : 2 new a/c units. Pool surface acid washed. New pool pump.See Feature List for full details.All information deemed reliable but not guaranteed. Buyers agent to confirm.
Location
State FL
County Palm Beach
Area 5060
Zoning R-1(ci
Rooms
Other Rooms Den/Office, Family, Great, Laundry-Inside
Master Bath Dual Sinks, Mstr Bdrm - Ground, Separate Shower, Separate Tub
Interior
Interior Features Ctdrl/Vault Ceilings, Entry Lvl Lvng Area, Foyer, Laundry Tub, Pantry, Second/Third Floor Concrete, Upstairs Living Area, Volume Ceiling
Heating Central, Electric, Zoned
Cooling Central Building, Electric, Zoned
Flooring Marble, Wood Floor
Furnishings Unfurnished
Exterior
Exterior Feature Auto Sprinkler, Built-in Grill, Covered Balcony, Covered Patio, Custom Lighting, Open Patio, Summer Kitchen, Zoned Sprinkler
Parking Features Garage - Attached
Garage Spaces 2.0
Pool Auto Chlorinator, Gunite, Salt Chlorination
Utilities Available Cable, Electric, Gas Bottle, Public Sewer, Public Water
Amenities Available None
Waterfront Description Canal Width 81 - 120,Navigable,Ocean Access,One Fixed Bridge,Seawall
Water Access Desc Lift,Private Dock
View Canal, Other, Pool
Roof Type Concrete Tile
Exposure North
Private Pool Yes
Building
Lot Description < 1/4 Acre
Story 2.00
Foundation CBS
Construction Status Resale
Schools
Elementary Schools Limestone Creek Elementary School
Middle Schools Jupiter Middle School
High Schools Jupiter High School
Others
Pets Allowed Yes
Senior Community No Hopa
Restrictions Commercial Vehicles Prohibited,No RV
Security Features Security Sys-Owned
Acceptable Financing Cash, Conventional
Horse Property No
Membership Fee Required No
Listing Terms Cash, Conventional
Financing Cash,Conventional
Read Less
Want to know what your home might be worth? Contact us for a FREE valuation!

Our team is ready to help you sell your home for the highest possible price ASAP






