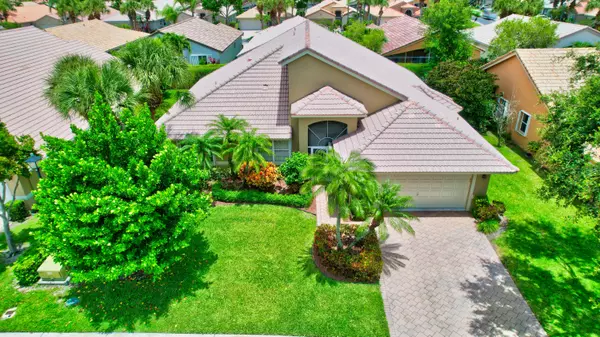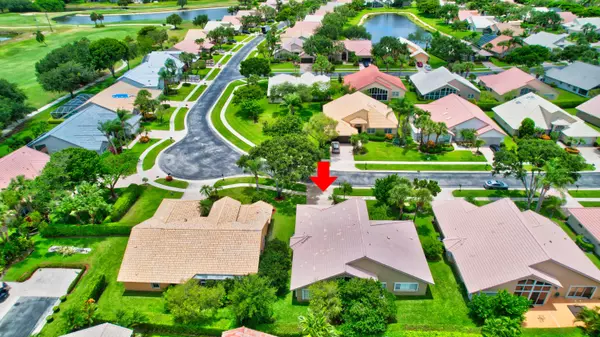Bought with RE/MAX Park Creek Realty Inc
$415,000
$415,000
For more information regarding the value of a property, please contact us for a free consultation.
6850 Grenelefe RD Boynton Beach, FL 33437
3 Beds
2 Baths
2,143 SqFt
Key Details
Sold Price $415,000
Property Type Single Family Home
Sub Type Single Family Detached
Listing Status Sold
Purchase Type For Sale
Square Footage 2,143 sqft
Price per Sqft $193
Subdivision Lakeridge Greens @ Pipers Glen
MLS Listing ID RX-10721765
Sold Date 07/30/21
Style < 4 Floors,Traditional,Ranch
Bedrooms 3
Full Baths 2
Construction Status Resale
HOA Fees $387/mo
HOA Y/N Yes
Abv Grd Liv Area 14
Min Days of Lease 365
Year Built 1995
Annual Tax Amount $3,582
Tax Year 2020
Lot Size 7,579 Sqft
Property Description
At a time when home inventory is at a premium, this tastefully decorated pristine 3/2 estate section home in the gated 55+ Lakeridge Greens Community, is an exceptional value. The development is close to shopping, dinning, beaches, and entertainment. Hospitals and state of the art medical facilities are conveniently close. Lakeridge Greens amenities include a resort style clubhouse and pool, a fitness center, a ballroom with theater, a game room, arts and crafts, billiards , and tennis courts. Golf is available nearby. This estate home offers an open floor plan with vaulted ceilings , an entry Level living room, a glass enclosed patio, a large main bedroom suite with a huge closet, a granite eat-in kitchen, plantation shutters,16'' white ceramic tile, and many expensive upgrades.
Location
State FL
County Palm Beach
Community Lakeridge Greens
Area 4620
Zoning Residential
Rooms
Other Rooms Attic, Laundry-Inside, Family, Glass Porch, Convertible Bedroom
Master Bath Dual Sinks, Separate Shower, Separate Tub, Mstr Bdrm - Ground, Mstr Bdrm - Sitting
Interior
Interior Features Built-in Shelves, Pull Down Stairs, Walk-in Closet, Volume Ceiling, Stack Bedrooms, Roman Tub, Pantry, Laundry Tub, Foyer, Entry Lvl Lvng Area, Custom Mirror, Ctdrl/Vault Ceilings, Closet Cabinets
Heating Central, Electric
Cooling Ceiling Fan, Electric, Central
Flooring Ceramic Tile, Tile, Laminate
Furnishings Furniture Negotiable,Unfurnished
Exterior
Exterior Feature Auto Sprinkler, Zoned Sprinkler, Shutters, Covered Patio
Garage 2+ Spaces, Street, Vehicle Restrictions, Garage - Attached, Driveway, Covered
Garage Spaces 2.0
Community Features Sold As-Is
Utilities Available Cable, Public Sewer, Underground, Public Water, Electric
Amenities Available Billiards, Spa-Hot Tub, Tennis, Street Lights, Pickleball, Sidewalks, Sauna, Pool, Manager on Site, Lobby, Library, Internet Included, Game Room, Fitness Center, Extra Storage, Clubhouse, Business Center
Waterfront No
Waterfront Description None
View Garden
Roof Type Concrete Tile,S-Tile
Present Use Sold As-Is
Handicap Access Level, Wide Doorways, Other Bath Modification
Parking Type 2+ Spaces, Street, Vehicle Restrictions, Garage - Attached, Driveway, Covered
Exposure West
Private Pool No
Building
Lot Description < 1/4 Acre, Sidewalks, West of US-1, Treed Lot, Public Road, Paved Road
Story 1.00
Unit Features Interior Hallway
Foundation CBS, Stucco
Construction Status Resale
Schools
Elementary Schools Hagen Road Elementary School
Middle Schools Carver Middle School
High Schools Spanish River Community High School
Others
Pets Allowed Yes
HOA Fee Include 387.00
Senior Community Verified
Restrictions Buyer Approval,Tenant Approval,Interview Required,No Truck,No RV,No Lease First 2 Years,Lease OK w/Restrict,Commercial Vehicles Prohibited
Security Features Entry Phone,TV Camera,Private Guard,Security Patrol,Gate - Manned
Acceptable Financing Cash
Membership Fee Required No
Listing Terms Cash
Financing Cash
Pets Description No Aggressive Breeds, Size Limit, Number Limit
Read Less
Want to know what your home might be worth? Contact us for a FREE valuation!

Our team is ready to help you sell your home for the highest possible price ASAP






