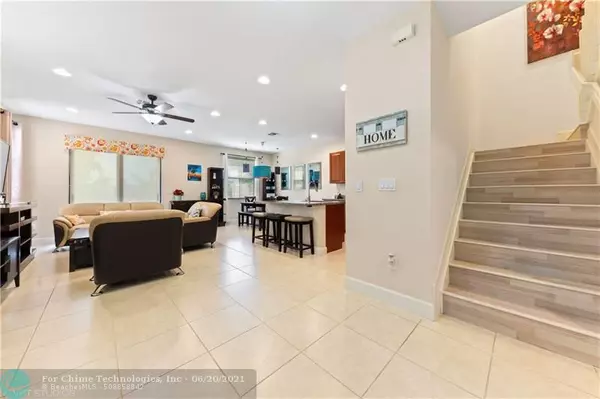$435,000
$440,000
1.1%For more information regarding the value of a property, please contact us for a free consultation.
5713 NW 47th Ave Tamarac, FL 33319
4 Beds
2.5 Baths
1,918 SqFt
Key Details
Sold Price $435,000
Property Type Single Family Home
Sub Type Single
Listing Status Sold
Purchase Type For Sale
Square Footage 1,918 sqft
Price per Sqft $226
Subdivision Sabal Palm By Prestige 17
MLS Listing ID F10289666
Sold Date 08/06/21
Style WF/No Ocean Access
Bedrooms 4
Full Baths 2
Half Baths 1
Construction Status Resale
HOA Fees $11/qua
HOA Y/N Yes
Year Built 2016
Annual Tax Amount $8,653
Tax Year 2020
Lot Size 2,625 Sqft
Property Description
SPECTACULAR 4 BEDROOM-2 1/2 BATH HOME ON WATER IN CENTRAL PARC -18" TILE THROUGHOUT BOTTOM FLOOR -LIGHT & BRIGHT-GOURMET KITCHEN FEATURES: GRANITE TOPS-STAINLESS APPL'S-PANTRY-SNACK COUNTER-BIG FAMILY ROOM OVERLOOKING WATER-DINING ROOM-IMPACT WINDOWS AND DOORS- LAMINATE FLOORING THROUGHOUT UPSTAIRS- MASTER BEDROOM HAS: WALK-IN CLOSETS -TRAY CEILING-MASTER BATH HAS: DUAL SINKS-SEPARATE TUB & SHOWER-2ND BATHROOM UPSTAIRS HAS DUAL SINKS AND TWO CABINETS-LAUNDRY ROOM UPSTAIRS W/ CABINETS-WASHER & DRYER STAY-STORAGE UNDER STAIRS-TWO CAR GARAGE-BIG BACK YARD -COVERED PATIO FOR ENTERTAINING-LOW HOA-SHOWS LIKE A MODEL!!
Location
State FL
County Broward County
Community Central Parc
Area Tamarac/Snrs/Lderhl (3650-3670;3730-3750;3820-3850)
Rooms
Bedroom Description Master Bedroom Upstairs
Other Rooms Family Room, Utility Room/Laundry
Dining Room Dining/Living Room, Snack Bar/Counter
Interior
Interior Features First Floor Entry, Kitchen Island, Foyer Entry, Pantry, Roman Tub, Walk-In Closets
Heating Central Heat, Electric Heat
Cooling Ceiling Fans, Central Cooling, Electric Cooling
Flooring Laminate, Tile Floors
Equipment Dishwasher, Disposal, Dryer, Electric Range, Microwave, Refrigerator, Washer
Exterior
Exterior Feature High Impact Doors, Open Porch, Patio
Parking Features Attached
Garage Spaces 2.0
Waterfront Description Canal Front
Water Access Y
Water Access Desc None
View Water View
Roof Type Barrel Roof
Private Pool No
Building
Lot Description Less Than 1/4 Acre Lot
Foundation Cbs Construction, Other Construction
Sewer Municipal Sewer
Water Municipal Water
Construction Status Resale
Schools
Elementary Schools Pinewood
Middle Schools Silver Lks Middle
High Schools Anderson; Boyd
Others
Pets Allowed Yes
HOA Fee Include 35
Senior Community No HOPA
Restrictions Ok To Lease
Acceptable Financing Cash, Conventional, FHA, VA
Membership Fee Required No
Listing Terms Cash, Conventional, FHA, VA
Special Listing Condition As Is
Pets Allowed No Restrictions
Read Less
Want to know what your home might be worth? Contact us for a FREE valuation!

Our team is ready to help you sell your home for the highest possible price ASAP

Bought with United Realty Group, Inc





