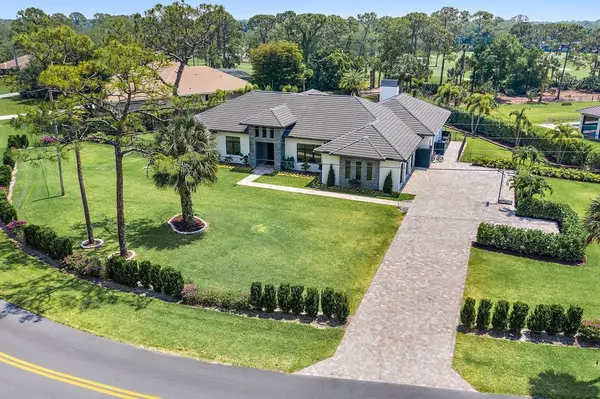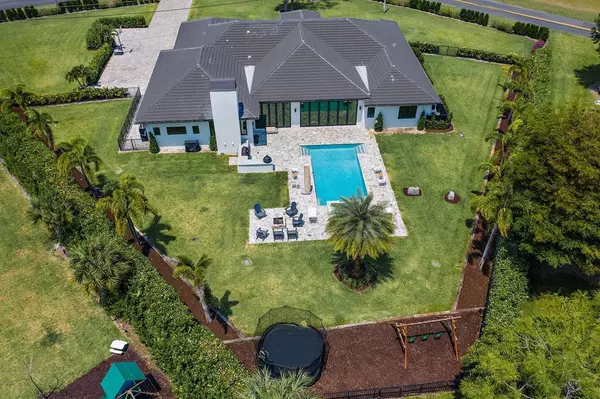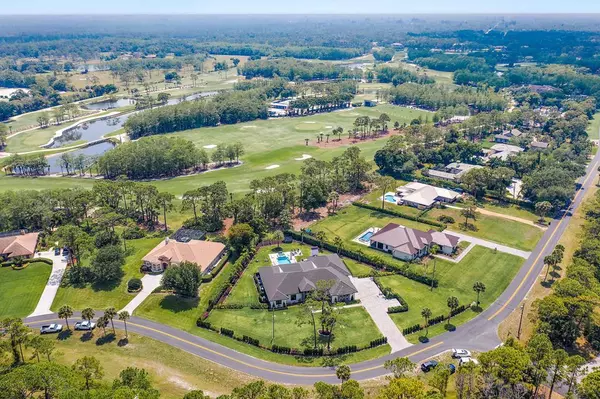Bought with Compass Florida LLC
$2,500,000
$2,999,000
16.6%For more information regarding the value of a property, please contact us for a free consultation.
1904 SE Colony WAY Jupiter, FL 33478
4 Beds
5 Baths
5,275 SqFt
Key Details
Sold Price $2,500,000
Property Type Single Family Home
Sub Type Single Family Detached
Listing Status Sold
Purchase Type For Sale
Square Footage 5,275 sqft
Price per Sqft $473
Subdivision Ranch Colony
MLS Listing ID RX-10708936
Sold Date 08/16/21
Bedrooms 4
Full Baths 5
Construction Status Resale
HOA Fees $155/mo
HOA Y/N Yes
Year Built 2019
Annual Tax Amount $21,642
Tax Year 2020
Lot Size 1.600 Acres
Property Description
BEAUTIFULLY DESIGNED AND CURRENTLY UPDATED RANCH COLONY CUSTOM HOME ON THE 1ST HOLE OF RENOWNED DYE PRESERVE GOLF CLUB. OPEN AND SPACIOUS 4 BEDROOM WITH OFFICE THAT CAN BE CONVERTED TO A 5TH BEDROOM. IN ADDITION, A WONDERFUL DEN/PLAYROOM OFF THE KITCHEN. HOME HAS BEEN RENOVATED TO ADD A STUNNING AND INVITING FOYER WITH NEW CUSTOM WINE DISPLAY. KITCHEN COUNTER EXTENDED AND REFRIGERATED DRAWERS ADDED. BEAUTIFUL BANQUETTE WITH BENCH SEATING. ALL NEW LANDSCAPING THROUGHOUT WHICH ADDS SO MUCH CHARM TO THE HOME. COVERED PATIO HAS BEEN ENCLOSED WITH NANO IMPACT SLIDERS OPENING TO THE POOL, NEW SUMMER KITCHEN & FIRE PIT AREA. A FIREPLACE ROOM PERFECT FOR CASUAL DINING OR WINE TASTING FULLY OUTFITTED FOR ALL ENTERTAINING OCCASIONS. FULL REVERSE OSMOSIS SYSTEM. CAN BUY ADDITIONAL 25ACRES
Location
State FL
County Martin
Community Links At Ranch Colony
Area 5040
Zoning Res
Rooms
Other Rooms Cabana Bath, Convertible Bedroom, Den/Office, Family, Great, Laundry-Inside, Laundry-Util/Closet, Pool Bath
Master Bath Dual Sinks, Mstr Bdrm - Ground, Mstr Bdrm - Sitting, Separate Shower
Interior
Interior Features Closet Cabinets, Ctdrl/Vault Ceilings, Custom Mirror, Entry Lvl Lvng Area, Fireplace(s), Foyer, Kitchen Island, Pantry, Split Bedroom, Walk-in Closet
Heating Central
Cooling Central
Flooring Tile, Wood Floor
Furnishings Furniture Negotiable,Unfurnished
Exterior
Garage Spaces 3.0
Community Features Gated Community
Utilities Available Cable, Electric, Gas Bottle, Septic
Amenities Available Golf Course, Horse Trails, Picnic Area
Waterfront Description None
Exposure Northwest
Private Pool Yes
Building
Lot Description 1 to < 2 Acres
Story 1.00
Foundation CBS
Construction Status Resale
Others
Pets Allowed Yes
Senior Community No Hopa
Restrictions Buyer Approval
Acceptable Financing Cash, Conventional
Horse Property No
Membership Fee Required No
Listing Terms Cash, Conventional
Financing Cash,Conventional
Read Less
Want to know what your home might be worth? Contact us for a FREE valuation!

Our team is ready to help you sell your home for the highest possible price ASAP






