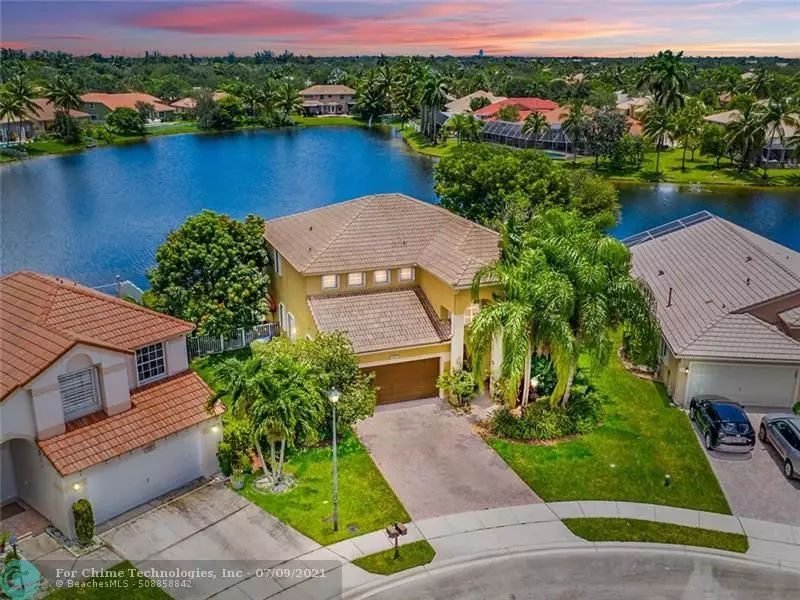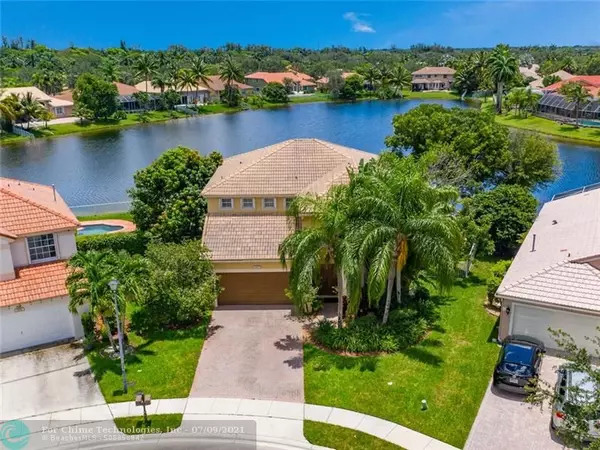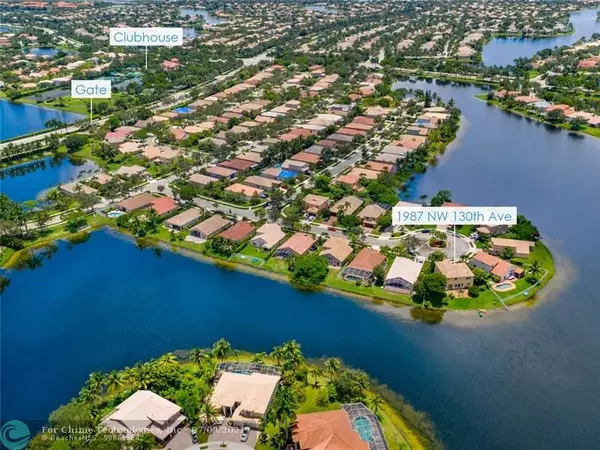$674,900
$674,900
For more information regarding the value of a property, please contact us for a free consultation.
1987 NW 130th Ave Pembroke Pines, FL 33028
4 Beds
3 Baths
2,598 SqFt
Key Details
Sold Price $674,900
Property Type Single Family Home
Sub Type Single
Listing Status Sold
Purchase Type For Sale
Square Footage 2,598 sqft
Price per Sqft $259
Subdivision Pembroke Falls-Cascade
MLS Listing ID F10292373
Sold Date 08/23/21
Style WF/No Ocean Access
Bedrooms 4
Full Baths 3
Construction Status Resale
HOA Fees $290/mo
HOA Y/N Yes
Total Fin. Sqft 9913
Year Built 1997
Annual Tax Amount $7,320
Tax Year 2020
Lot Size 9,913 Sqft
Property Description
IMMACULATE , FOUR-BEDROOM SPLIT ESPLANADE MODEL FLOOR PLAN WITH THREE 3-FULL BATHS, TWO-STORY HOME WITH OPEN PATIO ON ONE OF PEMBROKE PINES LARGEST LAKES IN PEMBROKE FALLS, 1- FULL BATH & A BEDROOM ON THE GROUND FLOOR, MASTER BEDROOM AND A JACK & JILL ON THE 2ND FLOOR, LUSHLY LANDSCAPED LOT WITH FRUIT TREES & BEAUTIFUL SUNSETS , LAKE HAS LOTS OF WILDLIFE, HOME HAS FORMAL DINING ROOM, FORMAL LIVING ROOM, & EAT-IN QUARTZ REMODELED STAINLESS STEEL KITCHEN, PLUS A FAMILY ROOM OVERLOOKING THE LAKE, UPGRADES INCLUDE, REMODELED BATHS, ACCORDION HURRICANE SHUTTERS, OVER-SIZED PAVER DRIVEWAY, CUSTOM PAINT, WASHER & DRYER, A GATED GUARD COMMUNITY, WITH COMMON POOLS, SPA, GYM, TENNIS, BASKETBALL ON SITE MANAGEMENT A FULL AMENITY LIFESTYLE, INCLUDES CABLE, EXCELLENT SCHOOLS!
Location
State FL
County Broward County
Community Pembroke Falls
Area Hollywood Central West (3980;3180)
Zoning PUD
Rooms
Bedroom Description At Least 1 Bedroom Ground Level,Entry Level,Master Bedroom Upstairs,Sitting Area - Master Bedroom
Other Rooms Family Room, Utility Room/Laundry
Dining Room Eat-In Kitchen, Formal Dining, Snack Bar/Counter
Interior
Interior Features First Floor Entry, Built-Ins, Pantry, Pull Down Stairs, Roman Tub, Split Bedroom, Volume Ceilings
Heating Central Heat, Electric Heat
Cooling Ceiling Fans, Central Cooling, Electric Cooling
Flooring Carpeted Floors, Tile Floors
Equipment Automatic Garage Door Opener, Dishwasher, Disposal, Dryer, Gas Range, Microwave, Natural Gas, Refrigerator, Smoke Detector, Washer
Exterior
Exterior Feature Fence, Fruit Trees, Patio, Room For Pool
Garage Attached
Garage Spaces 2.0
Community Features Gated Community
Waterfront Yes
Waterfront Description Lake Access,Lake Front
Water Access Y
Water Access Desc Other
View Lake, Water View
Roof Type Curved/S-Tile Roof
Private Pool No
Building
Lot Description Oversized Lot
Foundation Cbs Construction
Sewer Municipal Sewer
Water Municipal Water
Construction Status Resale
Schools
Elementary Schools Lakeside
Middle Schools Young; Walter C
High Schools Flanagan;Charls
Others
Pets Allowed Yes
HOA Fee Include 290
Senior Community No HOPA
Restrictions Ok To Lease,Other Restrictions
Acceptable Financing Conventional, FHA, FHA-Va Approved, VA
Membership Fee Required No
Listing Terms Conventional, FHA, FHA-Va Approved, VA
Pets Description No Restrictions
Read Less
Want to know what your home might be worth? Contact us for a FREE valuation!

Our team is ready to help you sell your home for the highest possible price ASAP

Bought with United Realty Group Inc






