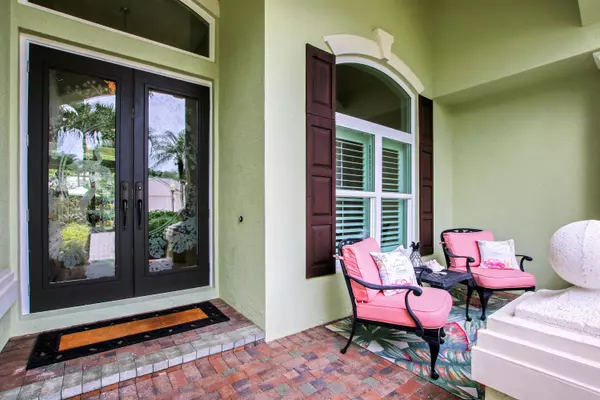Bought with Premier Brokers International
$1,450,000
$1,450,000
For more information regarding the value of a property, please contact us for a free consultation.
19060 SE Kokomo LN Jupiter, FL 33458
5 Beds
4 Baths
3,666 SqFt
Key Details
Sold Price $1,450,000
Property Type Single Family Home
Sub Type Single Family Detached
Listing Status Sold
Purchase Type For Sale
Square Footage 3,666 sqft
Price per Sqft $395
Subdivision Jupiter River Estates Revised Plat Of
MLS Listing ID RX-10729860
Sold Date 08/25/21
Bedrooms 5
Full Baths 4
Construction Status Resale
HOA Fees $33/mo
HOA Y/N Yes
Year Built 1998
Annual Tax Amount $10,510
Tax Year 2020
Lot Size 0.316 Acres
Property Description
This incredible home is a 'WOW'. Start with the amazing curb appeal, enter a gorgeous living room overlooking the lush, private tropical yard surrounding the pool, then be blown away by the stunning chef's kitchen & it keeps going from there. Enjoy a perfect 4-way split floorplan w en-suite baths off the 5 generously sized bedrooms. There's a private office too! Volume ceilings create an airy feeling throughout while enjoying wide plank wood-look tile & hard wood floors, high-end Impact doors & windows, 2 new AC's w UV upgrade & full house generator offers peace of mind. 2 tiki huts which have new roofing & outdoor kitchen w/ stainless grill & kegerator create the perfect outdoor oasis (without the bugs!). Complete mosquito mist system & turf installed throughout entire yard. This is it!
Location
State FL
County Martin
Community Moorings
Area 5070
Zoning Res
Rooms
Other Rooms Attic, Cabana Bath, Den/Office, Family, Laundry-Inside, Storage
Master Bath Dual Sinks, Mstr Bdrm - Ground, Separate Shower, Separate Tub
Interior
Interior Features Built-in Shelves, Ctdrl/Vault Ceilings, Foyer, Laundry Tub, Pantry, Pull Down Stairs, Roman Tub, Split Bedroom, Walk-in Closet
Heating Central, Electric, Zoned
Cooling Central, Electric, Zoned
Flooring Ceramic Tile, Wood Floor
Furnishings Unfurnished
Exterior
Exterior Feature Auto Sprinkler, Built-in Grill, Fence, Open Patio, Summer Kitchen
Parking Features Driveway, Garage - Attached
Garage Spaces 3.0
Pool Gunite, Inground
Community Features Sold As-Is
Utilities Available Cable, Electric, Public Sewer, Public Water
Amenities Available Sidewalks, Street Lights
Waterfront Description None
View Pool
Roof Type Flat Tile
Present Use Sold As-Is
Exposure East
Private Pool Yes
Building
Lot Description 1/4 to 1/2 Acre, Paved Road, Sidewalks, West of US-1
Story 1.00
Foundation CBS
Construction Status Resale
Schools
Elementary Schools Hobe Sound Elementary School
Middle Schools Murray Middle School
High Schools South Fork High School
Others
Pets Allowed Yes
HOA Fee Include Common Areas,Management Fees
Senior Community No Hopa
Restrictions Buyer Approval,Commercial Vehicles Prohibited,Lease OK,Tenant Approval
Security Features Security Sys-Owned
Acceptable Financing Cash, Conventional
Horse Property No
Membership Fee Required No
Listing Terms Cash, Conventional
Financing Cash,Conventional
Read Less
Want to know what your home might be worth? Contact us for a FREE valuation!

Our team is ready to help you sell your home for the highest possible price ASAP





