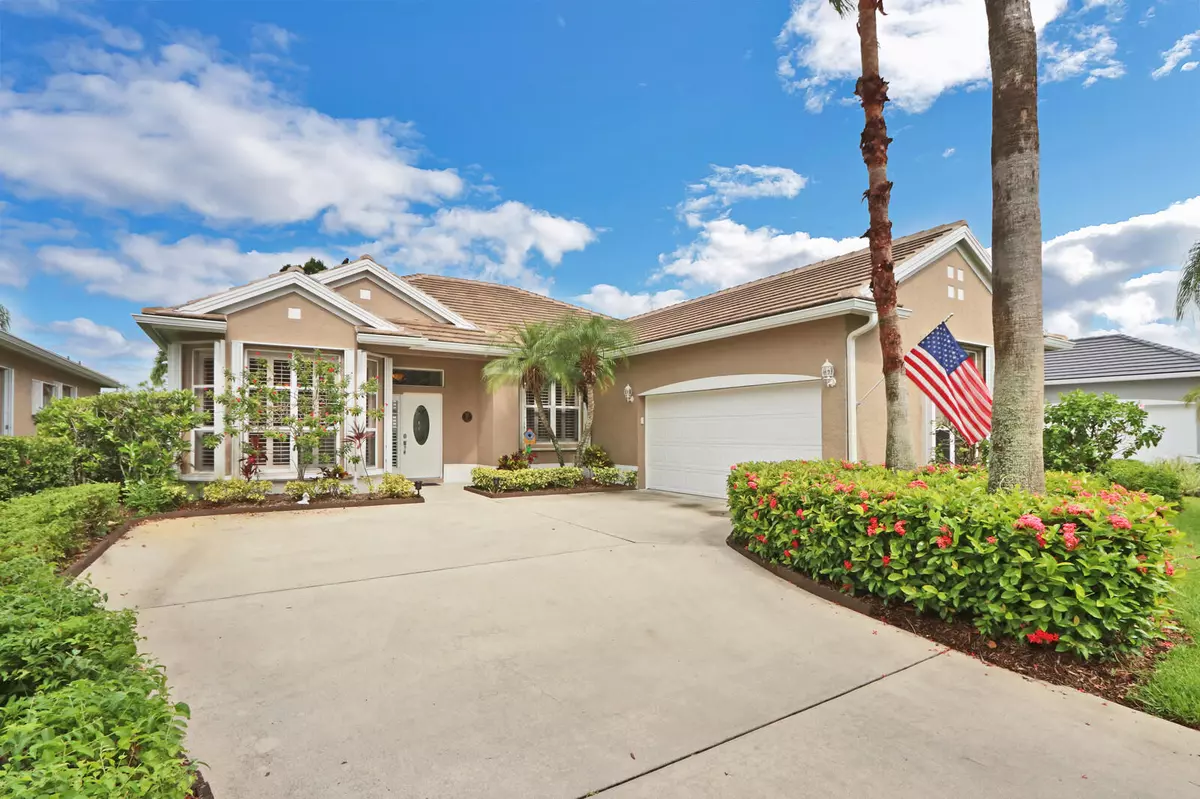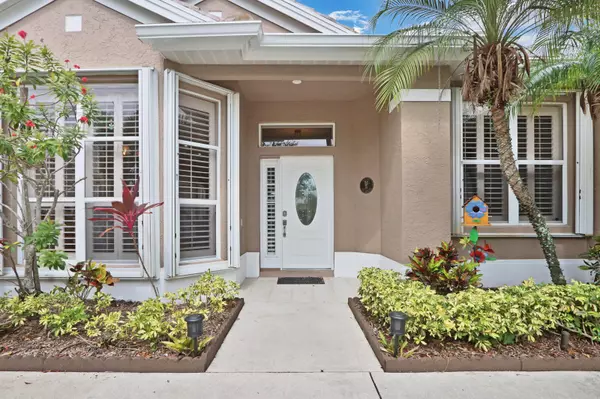Bought with EXP Realty LLC
$535,000
$550,000
2.7%For more information regarding the value of a property, please contact us for a free consultation.
1556 SW Monarch Club DR Palm City, FL 34990
3 Beds
2 Baths
1,793 SqFt
Key Details
Sold Price $535,000
Property Type Single Family Home
Sub Type Single Family Detached
Listing Status Sold
Purchase Type For Sale
Square Footage 1,793 sqft
Price per Sqft $298
Subdivision Martin Downs Pud Plat No 48A (Replat)
MLS Listing ID RX-10736562
Sold Date 08/31/21
Style Traditional
Bedrooms 3
Full Baths 2
Construction Status Resale
HOA Fees $427/mo
HOA Y/N Yes
Abv Grd Liv Area 9
Year Built 1997
Annual Tax Amount $3,799
Tax Year 2020
Lot Size 7,840 Sqft
Property Description
Monarch Country Club has a premium location in Palm City and is home to an Arnold Palmer Championship Golf Course. This 3 bedroom, 2 full bath home sits on the 3rd fairway with great golf and lake views! 3 large sliding glass doors open out to the screened pool that was resurfaced in Oct 2019. The NEW roof was installed in Oct 2020. Flooring in the 3 bedrooms as well as crown moulding and the installation of a new front door were added at the same time. The home was painted inside and out in the Fall of 2020. The solar heated salt water pool is your own private resort at home! Joining the club is not mandatory but affordable levels of membership are available. Security guarded gated, and roving car patrol keep an eye on the community 24/7. Please visit club and HOA at www.monarchhoa.org
Location
State FL
County Martin
Community Monarch Country Club
Area 9 - Palm City
Zoning residential
Rooms
Other Rooms Family, Laundry-Inside, Laundry-Util/Closet
Master Bath Mstr Bdrm - Ground, Separate Shower, Separate Tub
Interior
Interior Features Entry Lvl Lvng Area, Foyer, Roman Tub, Volume Ceiling, Walk-in Closet
Heating Central, Electric
Cooling Central, Electric
Flooring Carpet, Ceramic Tile
Furnishings Unfurnished
Exterior
Garage Spaces 2.0
Pool Concrete, Inground
Utilities Available Cable, Public Sewer, Public Water
Amenities Available Bike - Jog, Clubhouse, Golf Course, Pool, Street Lights, Tennis
Waterfront Yes
Waterfront Description Lake
Roof Type Concrete Tile
Exposure East
Private Pool Yes
Building
Lot Description < 1/4 Acre
Story 1.00
Foundation CBS, Concrete
Construction Status Resale
Schools
Elementary Schools Bessey Creek Elementary School
Middle Schools Hidden Oaks Middle School
High Schools Martin County High School
Others
Pets Allowed Yes
HOA Fee Include 427.00
Senior Community No Hopa
Restrictions Commercial Vehicles Prohibited,Lease OK w/Restrict
Security Features Gate - Manned
Acceptable Financing Cash, Conventional, FHA, VA
Membership Fee Required No
Listing Terms Cash, Conventional, FHA, VA
Financing Cash,Conventional,FHA,VA
Read Less
Want to know what your home might be worth? Contact us for a FREE valuation!

Our team is ready to help you sell your home for the highest possible price ASAP






