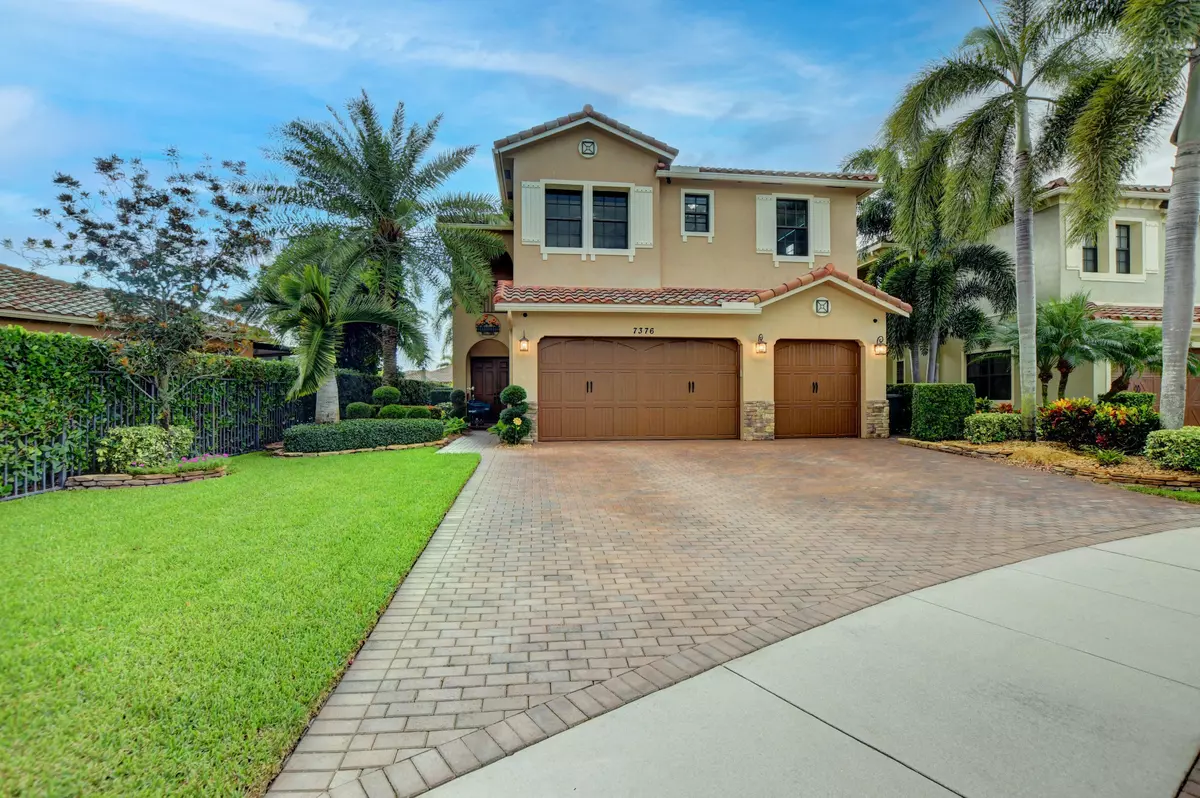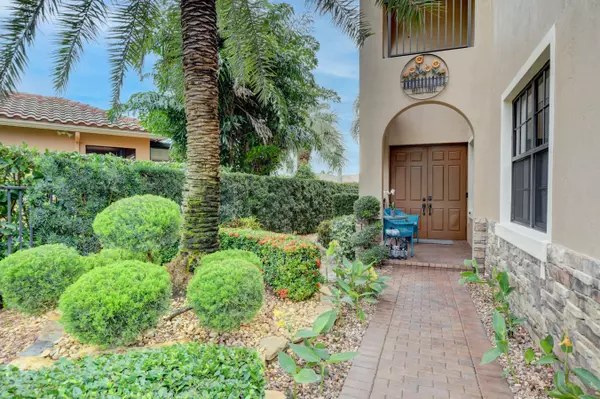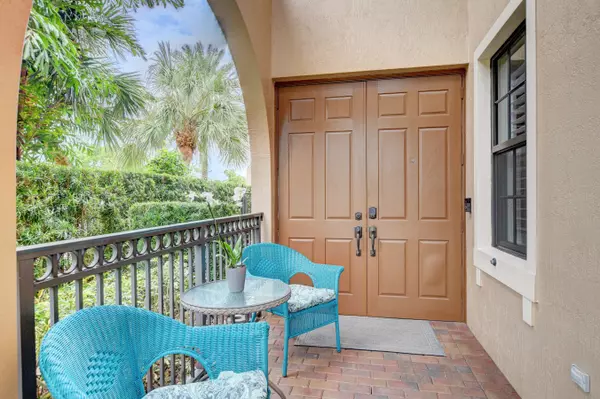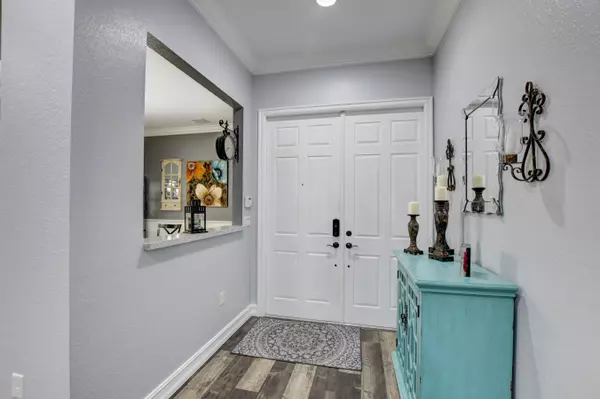Bought with Real Broker LLC
$851,000
$849,900
0.1%For more information regarding the value of a property, please contact us for a free consultation.
7376 NW 112th WAY Parkland, FL 33076
5 Beds
4 Baths
3,572 SqFt
Key Details
Sold Price $851,000
Property Type Single Family Home
Sub Type Single Family Detached
Listing Status Sold
Purchase Type For Sale
Square Footage 3,572 sqft
Price per Sqft $238
Subdivision Parkland Village
MLS Listing ID RX-10736022
Sold Date 09/22/21
Style Mediterranean
Bedrooms 5
Full Baths 4
Construction Status Resale
HOA Fees $165/mo
HOA Y/N Yes
Year Built 2010
Annual Tax Amount $8,703
Tax Year 2020
Lot Size 7,069 Sqft
Property Description
Welcome home to this magnificent and highly upgraded 5BR home, located on a prime lot directly across from the park in Parkland Reserve. This home has all of the features you would expect, featuring warm contemporary and clean-line design, with fine custom details and one-of-a-kind finishes. The home was renovated with a modern flair in 2019. It is perfectly set back from the street, offering wonderful curb appeal. The soaring ceilings and open floor plan allow the natural sunlight to flood the interior. The gourmet chef's kitchen is a highlight with new kitchen cabinets and expansive quartz counter tops and breakfast bar (2019), top of the line stainless steel appliances, custom stone detail and subway tile backsplash and it opens to the family room for inclusive dining. The floors are a
Location
State FL
County Broward
Community Parkland Reserve
Area 3614
Zoning RES
Rooms
Other Rooms Family, Laundry-Inside, Laundry-Util/Closet
Master Bath Dual Sinks, Mstr Bdrm - Upstairs, Separate Shower, Whirlpool Spa
Interior
Interior Features Foyer, French Door, Walk-in Closet
Heating Electric
Cooling Central
Flooring Carpet, Laminate, Tile
Furnishings Unfurnished
Exterior
Exterior Feature Auto Sprinkler, Custom Lighting, Open Patio
Parking Features Driveway, Garage - Attached
Garage Spaces 3.0
Pool Freeform, Heated, Inground, Spa
Utilities Available Cable, Electric, Public Sewer, Public Water, Underground
Amenities Available Park, Pool
Waterfront Description None
View Garden, Pool
Exposure West
Private Pool Yes
Building
Lot Description < 1/4 Acre
Story 2.00
Foundation Block, Stucco
Construction Status Resale
Others
Pets Allowed Yes
Senior Community No Hopa
Restrictions Lease OK w/Restrict,No Lease 1st Year,Other
Acceptable Financing Cash, Conventional
Horse Property No
Membership Fee Required No
Listing Terms Cash, Conventional
Financing Cash,Conventional
Read Less
Want to know what your home might be worth? Contact us for a FREE valuation!

Our team is ready to help you sell your home for the highest possible price ASAP





