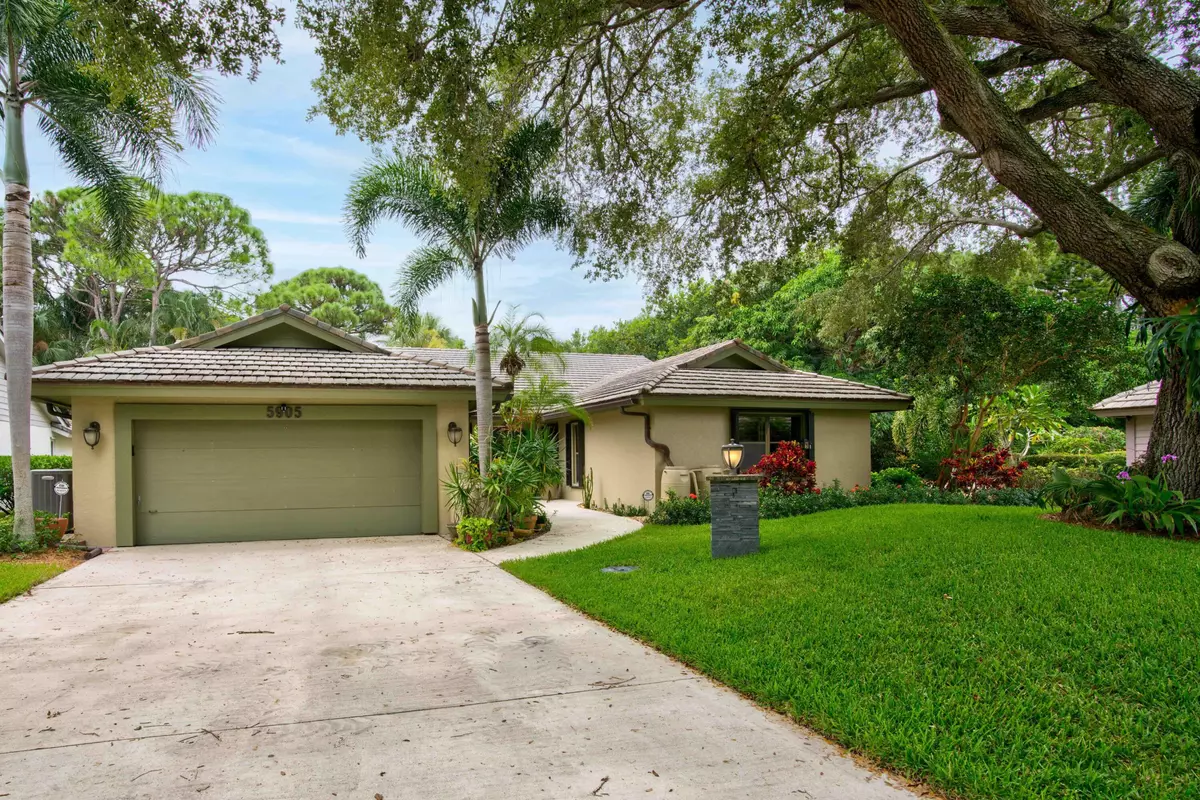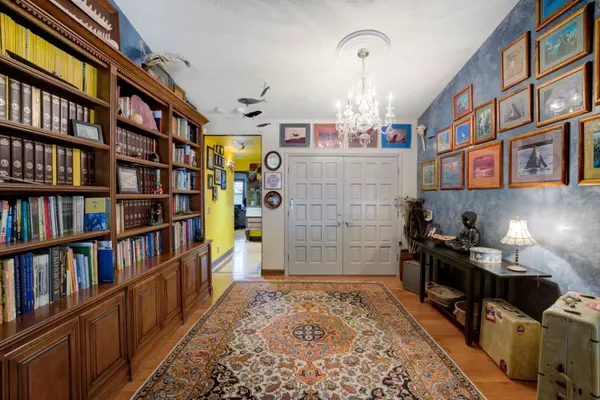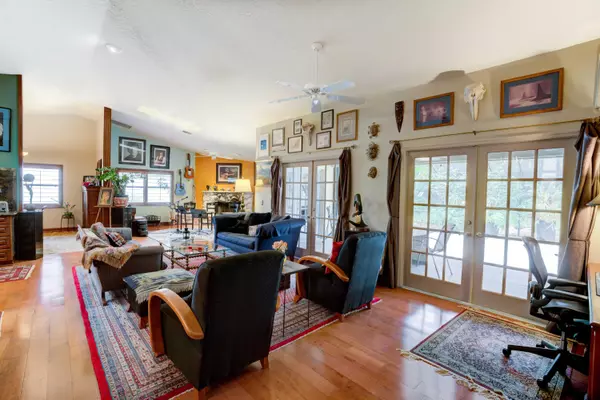Bought with Keller Williams Realty Jupiter
$738,000
$758,000
2.6%For more information regarding the value of a property, please contact us for a free consultation.
5905 Stonewood CT Jupiter, FL 33458
3 Beds
2 Baths
2,500 SqFt
Key Details
Sold Price $738,000
Property Type Single Family Home
Sub Type Single Family Detached
Listing Status Sold
Purchase Type For Sale
Square Footage 2,500 sqft
Price per Sqft $295
Subdivision Woodland Estates
MLS Listing ID RX-10740464
Sold Date 09/29/21
Style Contemporary,Ranch
Bedrooms 3
Full Baths 2
Construction Status Resale
HOA Fees $171/mo
HOA Y/N Yes
Year Built 1987
Annual Tax Amount $3,831
Tax Year 2020
Lot Size 7,937 Sqft
Property Description
WOODLAND ESTATES BEAUTY - NATURAL HISTORY HOUSE. Model Perfect home w open floor plan & high-end finishes. Manicured park setting w large lawn in back, putting green & sand bunker. On Private cul-du-sac steps to pool/tennis. Split floor plan with 3 bedrooms plus den. Gourmet kitchen w high-end appliances for entertaining. Amazing Master Spa Suite w walk-in closet and new master bath. Large pantry w ample storage/washer & dryer. Huge fireplace. 4 sets of French Doors to covered lanai. Plantation shutters, Designer lighting and Custom-built closets/storage throughout home. Tankless Gas Water Heater. Propane Gas (water heater and cook top). Central Vac. Alarm system, Ring cameras and lights front and back. Landscape lighting. Huge screen enclosure. Beautifully landscaped yard with herb garden
Location
State FL
County Palm Beach
Community Woodland Estates
Area 5100
Zoning R1(cit
Rooms
Other Rooms Family, Great, Laundry-Inside, Storage
Master Bath Dual Sinks, Mstr Bdrm - Ground, Separate Shower, Separate Tub
Interior
Interior Features Built-in Shelves, Ctdrl/Vault Ceilings, Entry Lvl Lvng Area, Fireplace(s), French Door, Kitchen Island, Laundry Tub, Pantry, Sky Light(s), Split Bedroom, Volume Ceiling, Walk-in Closet
Heating Central
Cooling Ceiling Fan, Central
Flooring Tile, Wood Floor
Furnishings Furniture Negotiable
Exterior
Exterior Feature Auto Sprinkler, Covered Patio, Custom Lighting, Fruit Tree(s), Open Patio, Outdoor Shower, Room for Pool, Screened Patio, Shutters
Parking Features 2+ Spaces, Driveway, Garage - Attached, Vehicle Restrictions
Garage Spaces 2.0
Community Features Sold As-Is
Utilities Available Electric, Public Sewer, Public Water
Amenities Available Pool, Sidewalks, Tennis
Waterfront Description None
View Garden, Preserve
Roof Type Concrete Tile
Present Use Sold As-Is
Exposure North
Private Pool No
Building
Lot Description 1/4 to 1/2 Acre, Cul-De-Sac, Treed Lot
Story 1.00
Foundation CBS
Construction Status Resale
Schools
Elementary Schools Limestone Creek Elementary School
Middle Schools Jupiter Middle School
High Schools Jupiter High School
Others
Pets Allowed Yes
HOA Fee Include Common Areas,Common R.E. Tax,Management Fees,Pool Service
Senior Community No Hopa
Restrictions Lease OK w/Restrict
Acceptable Financing Cash, Conventional
Horse Property No
Membership Fee Required No
Listing Terms Cash, Conventional
Financing Cash,Conventional
Read Less
Want to know what your home might be worth? Contact us for a FREE valuation!

Our team is ready to help you sell your home for the highest possible price ASAP





