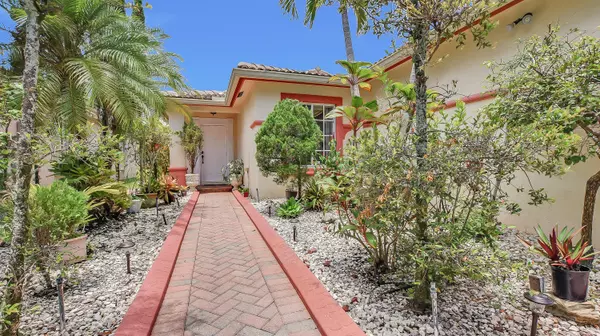Bought with United Realty Group Inc
$455,000
$449,900
1.1%For more information regarding the value of a property, please contact us for a free consultation.
4602 SW 124th TER Miramar, FL 33027
3 Beds
2 Baths
1,800 SqFt
Key Details
Sold Price $455,000
Property Type Single Family Home
Sub Type Single Family Detached
Listing Status Sold
Purchase Type For Sale
Square Footage 1,800 sqft
Price per Sqft $252
Subdivision Silver Falls
MLS Listing ID RX-10736900
Sold Date 10/06/21
Style Ranch
Bedrooms 3
Full Baths 2
Construction Status Resale
HOA Fees $155/mo
HOA Y/N Yes
Min Days of Lease 365
Leases Per Year 1
Year Built 2004
Annual Tax Amount $2,387
Tax Year 2020
Lot Size 5,885 Sqft
Property Description
Location is everything! Beautiful quaint 3 bedrooms 2 bathroom home with a serene lake view within the gated Silver Falls community in the heart of Miramar. This home has an open floorplan and high vaulted ceilings throughout. The community offers Tennis courts, basketball courts, a resort-style pool with a jacuzzi, community gym, and clubhouse, outdoor recreation areas, and a playground with an extremely reasonable monthly HOA fee. This pet-friendly community is close to practically everything within a less than 10 minutes drive away from shopping, restaurants, and grocery stores such as Pembroke Lakes Mall and Miramar Park Place a brand new retail center that is under development on the Northwest corner of Red Road and Miramar Parkway.
Location
State FL
County Broward
Area 3190
Zoning Single Family
Rooms
Other Rooms Attic, Family, Florida, Laundry-Garage, Storage
Master Bath Combo Tub/Shower, Mstr Bdrm - Ground
Interior
Interior Features Ctdrl/Vault Ceilings, Entry Lvl Lvng Area, Foyer, Pantry, Roman Tub, Volume Ceiling, Walk-in Closet
Heating Central, Electric
Cooling Ceiling Fan, Central, Electric
Flooring Ceramic Tile, Tile
Furnishings Unfurnished
Exterior
Exterior Feature Auto Sprinkler, Covered Patio, Fruit Tree(s), Room for Pool, Screened Patio, Shutters
Parking Features 2+ Spaces, Driveway, Garage - Attached
Garage Spaces 2.0
Community Features Gated Community
Utilities Available Cable, Electric, Gas Natural, Public Water
Amenities Available Basketball, Clubhouse, Community Room, Fitness Center, Game Room, Manager on Site, Park, Picnic Area, Playground, Pool, Sidewalks, Spa-Hot Tub, Tennis
Waterfront Description Lake
Roof Type Barrel
Exposure Southeast
Private Pool No
Building
Lot Description < 1/4 Acre
Story 1.00
Foundation CBS, Concrete, Stucco
Construction Status Resale
Schools
Elementary Schools Coral Cove Elementary School
Middle Schools New Renaissance Middle School
High Schools Everglades High School
Others
Pets Allowed Yes
HOA Fee Include Common Areas,Lawn Care,Reserve Funds,Security
Senior Community No Hopa
Restrictions Buyer Approval
Security Features Burglar Alarm,Gate - Manned,Motion Detector
Acceptable Financing Cash, Conventional, FHA, VA
Horse Property No
Membership Fee Required No
Listing Terms Cash, Conventional, FHA, VA
Financing Cash,Conventional,FHA,VA
Read Less
Want to know what your home might be worth? Contact us for a FREE valuation!

Our team is ready to help you sell your home for the highest possible price ASAP






