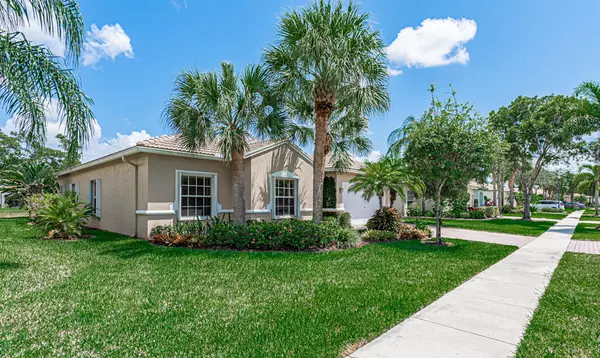Bought with The Keyes Company
$492,500
$499,000
1.3%For more information regarding the value of a property, please contact us for a free consultation.
8381 Grand Messina CIR Boynton Beach, FL 33472
4 Beds
2.1 Baths
2,269 SqFt
Key Details
Sold Price $492,500
Property Type Single Family Home
Sub Type Single Family Detached
Listing Status Sold
Purchase Type For Sale
Square Footage 2,269 sqft
Price per Sqft $217
Subdivision Venetian Isles
MLS Listing ID RX-10742683
Sold Date 10/15/21
Style Ranch
Bedrooms 4
Full Baths 2
Half Baths 1
Construction Status Resale
HOA Fees $400/mo
HOA Y/N Yes
Abv Grd Liv Area 15
Year Built 2002
Annual Tax Amount $4,284
Tax Year 2020
Lot Size 6,726 Sqft
Property Description
Welcome to the Vernio model in Boynton's highly desirable Venetian Isles. you'll be enjoying a brand new state of the art luxurious clubhouse while living in this special home. Many special features, some of which include a most desirable lake view boasting eastern sunrises from most of the house. The kitchen offers a beautiful glass tile backsplash, corian countertops, upgraded 42 in wood cabinets with crown molding, an extra deep new stainless steel sink, undermount lighting, new modern cabinet hardware, The bathrooms have new travertine marble countertops, new sinks, new faucets and new hardware on the wood cabinets. New blinds in the spacious family room that leads to a large screened patio as well as an added unscreened patio surrounded by lush landscaping & a quiet serene lakeview
Location
State FL
County Palm Beach
Community Venetian Isles
Area 4710
Zoning RT
Rooms
Other Rooms Attic, Convertible Bedroom, Den/Office, Family, Laundry-Inside
Master Bath Dual Sinks, Mstr Bdrm - Ground, Separate Shower, Separate Tub
Interior
Interior Features Ctdrl/Vault Ceilings, Entry Lvl Lvng Area, Foyer, Pantry, Roman Tub, Walk-in Closet
Heating Central, Electric
Cooling Ceiling Fan, Central, Electric
Flooring Carpet, Laminate, Tile
Furnishings Unfurnished
Exterior
Exterior Feature Auto Sprinkler, Covered Patio, Screened Patio, Shutters
Garage 2+ Spaces, Driveway, Garage - Attached
Garage Spaces 2.0
Utilities Available Public Sewer, Public Water
Amenities Available Billiards, Bocce Ball, Cafe/Restaurant, Clubhouse, Community Room, Fitness Center, Game Room, Library, Manager on Site, Pickleball, Pool, Putting Green, Sauna, Shuffleboard, Sidewalks, Spa-Hot Tub, Tennis
Waterfront Yes
Waterfront Description Lake
View Lake
Roof Type S-Tile
Parking Type 2+ Spaces, Driveway, Garage - Attached
Exposure West
Private Pool No
Building
Lot Description < 1/4 Acre
Story 1.00
Foundation CBS
Construction Status Resale
Others
Pets Allowed Yes
HOA Fee Include 400.00
Senior Community Verified
Restrictions Buyer Approval
Security Features Burglar Alarm,Gate - Manned
Acceptable Financing Cash, Conventional
Membership Fee Required No
Listing Terms Cash, Conventional
Financing Cash,Conventional
Read Less
Want to know what your home might be worth? Contact us for a FREE valuation!

Our team is ready to help you sell your home for the highest possible price ASAP






