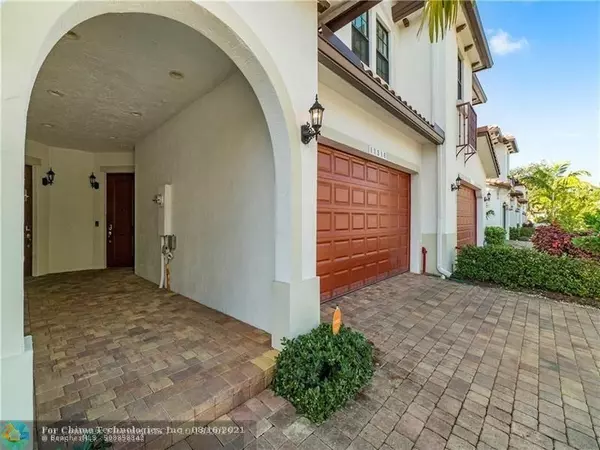$490,000
$480,000
2.1%For more information regarding the value of a property, please contact us for a free consultation.
11318 SW 16th St Pembroke Pines, FL 33025
3 Beds
2.5 Baths
1,974 SqFt
Key Details
Sold Price $490,000
Property Type Townhouse
Sub Type Townhouse
Listing Status Sold
Purchase Type For Sale
Square Footage 1,974 sqft
Price per Sqft $248
Subdivision Raintree
MLS Listing ID F10297185
Sold Date 10/20/21
Style Townhouse Fee Simple
Bedrooms 3
Full Baths 2
Half Baths 1
Construction Status Resale
HOA Fees $290/mo
HOA Y/N Yes
Year Built 2016
Annual Tax Amount $7,019
Tax Year 2020
Property Description
Beautiful two-story 3/2.5/2-car garage, 1,983 a/c sq ft townhome on a private canal facing a wall of lush landscaping. Spacious open floor plan where no expense was spared with large upgraded tile throughout the main living area and wet areas, upgraded stainless steel railing, granite countertops throughout, 42-inch real wood cabinets in the kitchen with a subway tile backsplash, stainless steel appliances, new upgraded wood floors at stairs and bedrooms and impact windows/doors. Relax in a sizable master suite with two large walk-in closets. Enjoy a glass of wine or a cup of coffee on your tranquil private covered balcony. Plenty of guest parking directly across from the home.
Location
State FL
County Broward County
Area Hollywood East (3010-3050)
Building/Complex Name Raintree
Rooms
Bedroom Description Master Bedroom Upstairs
Dining Room Dining/Living Room, Eat-In Kitchen, Kitchen Dining
Interior
Interior Features First Floor Entry, Kitchen Island
Heating Central Heat
Cooling Ceiling Fans, Central Cooling
Flooring Tile Floors, Wood Floors
Equipment Automatic Garage Door Opener, Dishwasher, Disposal, Dryer, Electric Range, Electric Water Heater, Fire Alarm, Microwave, Refrigerator, Smoke Detector, Washer
Exterior
Exterior Feature Open Balcony, Open Porch
Garage Spaces 2.0
Community Features Gated Community
Amenities Available Child Play Area, Clubhouse-Clubroom, Fitness Center, Pool
Waterfront Description Canal Front
Water Access Y
Water Access Desc None
Private Pool No
Building
Unit Features Canal
Foundation Concrete Block Construction
Unit Floor 1
Construction Status Resale
Others
Pets Allowed Yes
HOA Fee Include 290
Senior Community Verified
Restrictions Ok To Lease
Security Features Complex Fenced,Fire Alarm,Garage Secured,Guard At Site,Burglar Alarm
Acceptable Financing Cash, Conventional, FHA, FHA-Va Approved
Membership Fee Required No
Listing Terms Cash, Conventional, FHA, FHA-Va Approved
Special Listing Condition As Is
Pets Allowed No Aggressive Breeds
Read Less
Want to know what your home might be worth? Contact us for a FREE valuation!

Our team is ready to help you sell your home for the highest possible price ASAP

Bought with One Trust Realty Inc.





