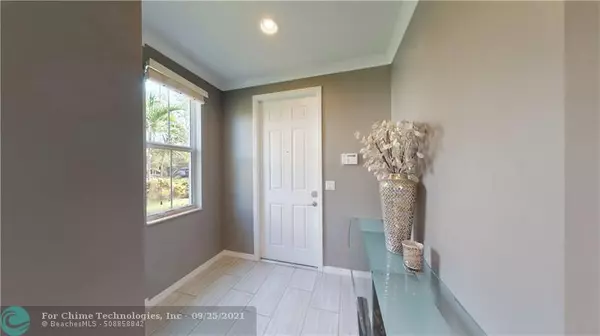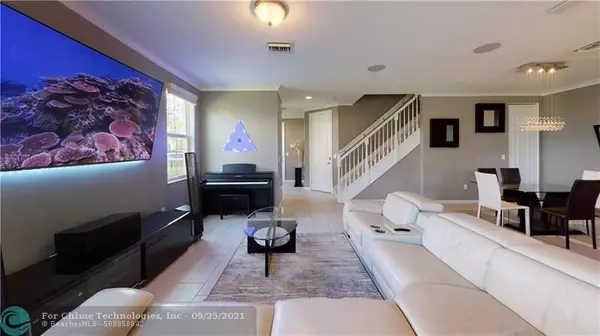$590,000
$599,000
1.5%For more information regarding the value of a property, please contact us for a free consultation.
5235 Falcon Trl Davie, FL 33314
4 Beds
2.5 Baths
2,392 SqFt
Key Details
Sold Price $590,000
Property Type Single Family Home
Sub Type Single
Listing Status Sold
Purchase Type For Sale
Square Footage 2,392 sqft
Price per Sqft $246
Subdivision Osprey Landing 182-141 B
MLS Listing ID F10301769
Sold Date 10/25/21
Style WF/No Ocean Access
Bedrooms 4
Full Baths 2
Half Baths 1
Construction Status Resale
HOA Fees $240/mo
HOA Y/N Yes
Year Built 2018
Annual Tax Amount $7,953
Tax Year 2020
Lot Size 3,881 Sqft
Property Description
Private and Quiet Mediterranean-Inspired Home Built in 2018 in one of Davie’s newest communities.
The house features Hurricane Impact Glass and Doors throughout. 9’ Ceilings & 8' Doors on Both Floors highlight this Expansive & Open Floorplan. The Spacious Kitchen is appointed with White LG Viatera Quartz Countertops with a Large, Flat Island that Comfortably Seats 4, Custom Porcelanosa Glass Backsplash, and top-of-the-line Samsung Black Stainless Smart Hub Appliances.
The Large Loft Upstairs leads to the Vast Primary Bedroom Suite with a Whirlpool 5' Roman Soaking Tub and Frameless Shower Enclosure.
Additional Privacy is provided by the Large Easement which allows for Natural Sunlight, and the Serene Lake View further complements the property.
Location
State FL
County Broward County
Area Hollywood Central (3070-3100)
Rooms
Bedroom Description Master Bedroom Upstairs,Sitting Area - Master Bedroom
Other Rooms Loft
Dining Room Dining/Living Room, Family/Dining Combination, Kitchen Dining
Interior
Interior Features First Floor Entry, Kitchen Island, Pantry, Volume Ceilings, Walk-In Closets
Heating Central Heat, Electric Heat
Cooling Central Cooling
Flooring Carpeted Floors, Ceramic Floor
Equipment Automatic Garage Door Opener, Dishwasher, Disposal, Dryer, Electric Range, Electric Water Heater, Icemaker, Microwave, Refrigerator, Smoke Detector, Washer
Exterior
Exterior Feature Exterior Lighting, Fence, High Impact Doors, Patio, Screened Porch
Garage Spaces 2.0
Waterfront Yes
Waterfront Description Lake Front
Water Access Y
Water Access Desc None
View Lake
Roof Type Barrel Roof
Private Pool No
Building
Lot Description Less Than 1/4 Acre Lot
Foundation Concrete Block Construction
Sewer Municipal Sewer
Water Municipal Water, Other
Construction Status Resale
Others
Pets Allowed Yes
HOA Fee Include 240
Senior Community No HOPA
Restrictions Assoc Approval Required,Ok To Lease
Acceptable Financing Cash, Conventional, VA
Membership Fee Required No
Listing Terms Cash, Conventional, VA
Special Listing Condition As Is
Pets Description No Restrictions
Read Less
Want to know what your home might be worth? Contact us for a FREE valuation!

Our team is ready to help you sell your home for the highest possible price ASAP

Bought with Re/Max Powerpro Realty






