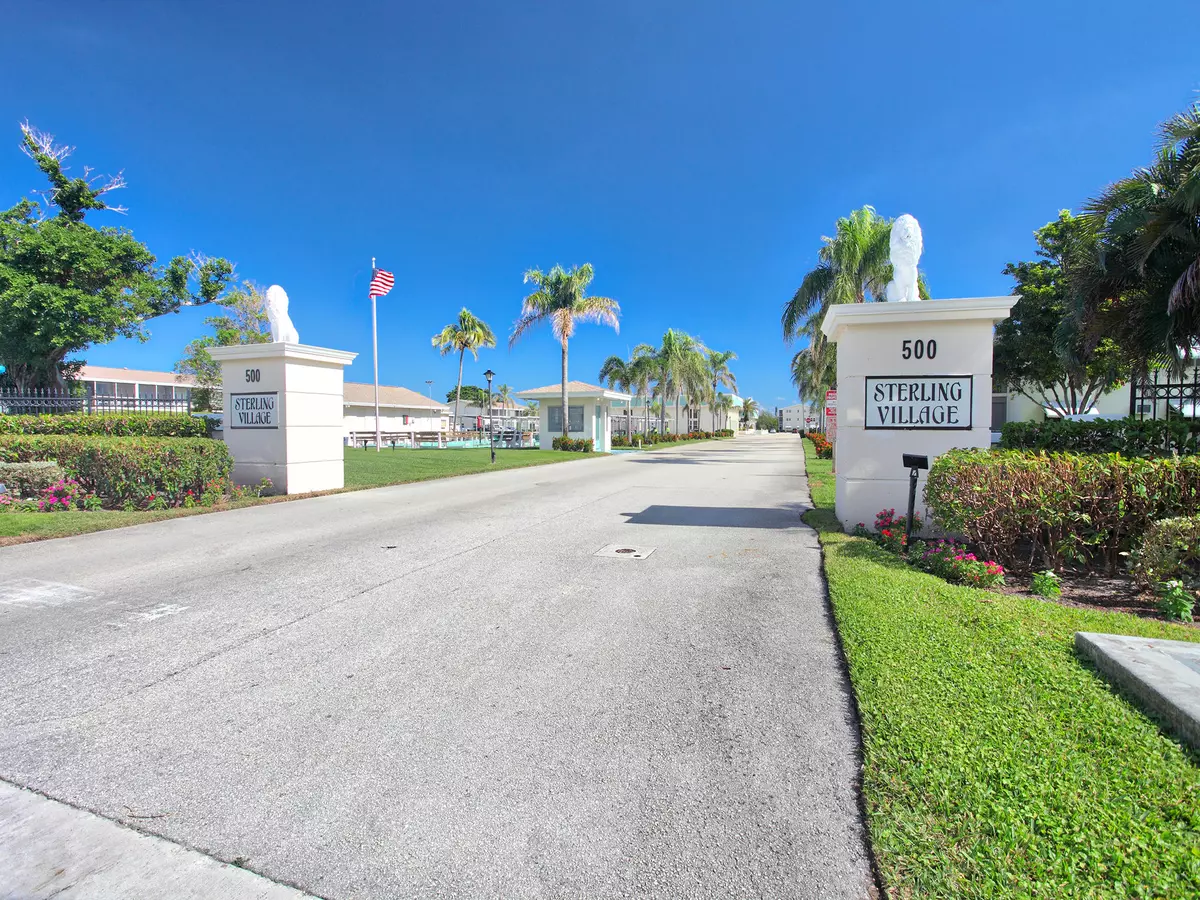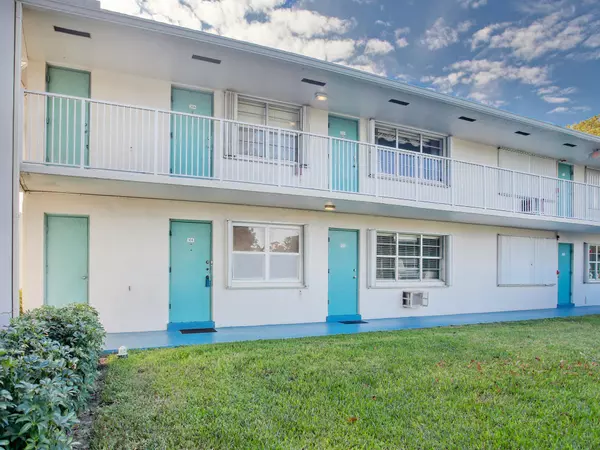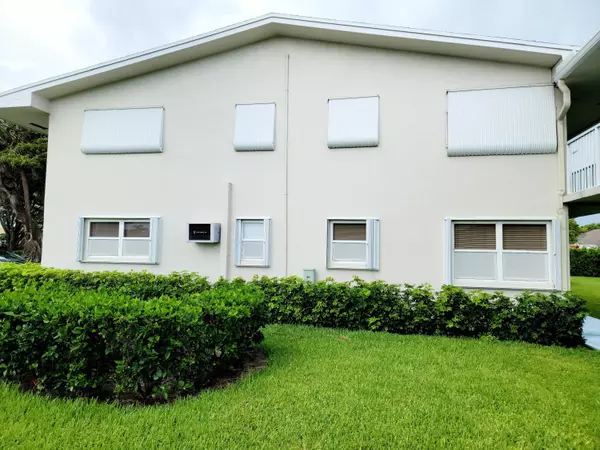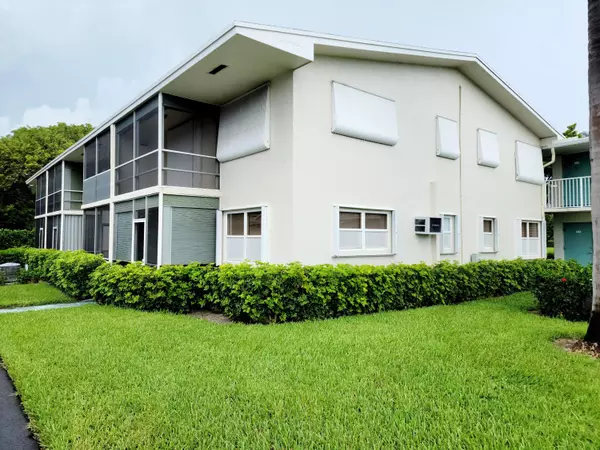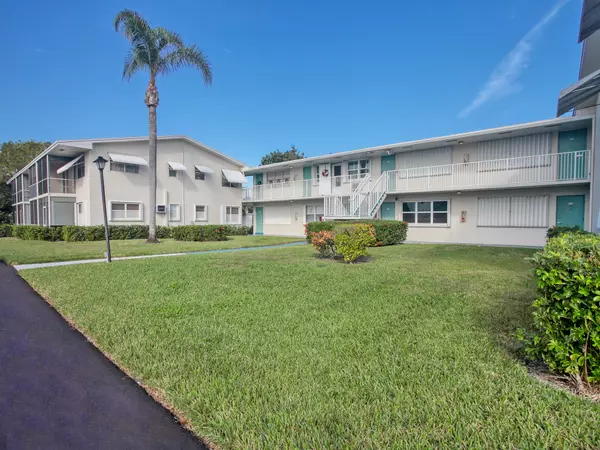Bought with Hudson Realty Of The Plm Bchs
$140,000
$142,000
1.4%For more information regarding the value of a property, please contact us for a free consultation.
580 W Horizons 104 Boynton Beach, FL 33435
2 Beds
1.1 Baths
815 SqFt
Key Details
Sold Price $140,000
Property Type Condo
Sub Type Condo/Coop
Listing Status Sold
Purchase Type For Sale
Square Footage 815 sqft
Price per Sqft $171
Subdivision Sterling Village 580 Condo
MLS Listing ID RX-10730492
Sold Date 11/08/21
Style < 4 Floors
Bedrooms 2
Full Baths 1
Half Baths 1
Construction Status Resale
HOA Fees $447/mo
HOA Y/N Yes
Min Days of Lease 90
Leases Per Year 1
Year Built 1966
Annual Tax Amount $535
Tax Year 2020
Property Description
NEW KITCHEN W/APPLIANCES, NEW FLOORS, NEW VANITY, FRESH PAINT, WOW! 2 bedroom unit with 1 & a half bath on 1st floor. Corner adds extra windows in dining, kitchen and bedroom, very open, airy feel. Steps to awesome clubhouse, pool and laundry. 2018 Accordion Hurricane Shutters on all windows, Updated Electrical panel/breakers, replacement windows (most), screens are newer and there is an almost new wall a/c unit (on remote) that is ducted into the living room and both bedrooms. Water heater is almost new as well. The unit features updated window treatments and ceiling fans. This is a great place to call home with beautiful amenities, ''boardwalk'' along the intracoastal and minutes to beaches, downtown Delray, shopping, awesome restaurants and all that downtown Boynton Beach has to offer
Location
State FL
County Palm Beach
Community Sterling Village
Area 4210
Zoning R3(cit
Rooms
Other Rooms Den/Office
Master Bath Combo Tub/Shower
Interior
Interior Features Entry Lvl Lvng Area, Walk-in Closet
Heating Central Individual, Electric
Cooling Ceiling Fan, Central Individual, Electric
Flooring Carpet, Ceramic Tile
Furnishings Furnished,Turnkey
Exterior
Exterior Feature Fence, Screened Patio, Shutters, Zoned Sprinkler
Parking Features Assigned, Deeded, Guest, Vehicle Restrictions
Community Features Sold As-Is
Utilities Available Cable, Public Sewer, Public Water
Amenities Available Bike - Jog, Billiards, Clubhouse, Common Laundry, Community Room, Extra Storage, Game Room, Library, Manager on Site, Picnic Area, Pool, Putting Green, Shuffleboard, Street Lights, Workshop
Waterfront Description None
View Garden
Roof Type Comp Shingle
Present Use Sold As-Is
Exposure North
Private Pool No
Building
Lot Description East of US-1, Paved Road, Treed Lot
Story 2.00
Unit Features Corner,Multi-Level
Foundation Block, CBS
Unit Floor 104
Construction Status Resale
Others
Pets Allowed No
HOA Fee Include Cable,Common Areas,Insurance-Bldg,Janitor,Laundry Facilities,Lawn Care,Legal/Accounting,Maintenance-Exterior,Manager,Parking,Pool Service,Reserve Funds,Roof Maintenance,Security,Sewer,Trash Removal,Water
Senior Community Verified
Restrictions Buyer Approval,Commercial Vehicles Prohibited,Interview Required,No Lease 1st Year,Tenant Approval
Security Features Private Guard,Security Patrol,Security Sys-Owned,TV Camera
Acceptable Financing Cash, Conventional, FHA, VA
Horse Property No
Membership Fee Required No
Listing Terms Cash, Conventional, FHA, VA
Financing Cash,Conventional,FHA,VA
Read Less
Want to know what your home might be worth? Contact us for a FREE valuation!

Our team is ready to help you sell your home for the highest possible price ASAP

