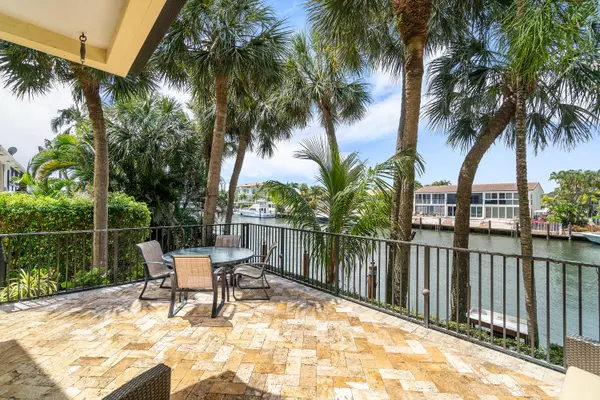Bought with Illustrated Properties
$1,675,000
$1,749,999
4.3%For more information regarding the value of a property, please contact us for a free consultation.
1107 Russell DR A Highland Beach, FL 33487
3 Beds
3.1 Baths
2,888 SqFt
Key Details
Sold Price $1,675,000
Property Type Townhouse
Sub Type Townhouse
Listing Status Sold
Purchase Type For Sale
Square Footage 2,888 sqft
Price per Sqft $579
Subdivision Highland Beach Isles
MLS Listing ID RX-10711789
Sold Date 11/10/21
Style Multi-Level,Townhouse
Bedrooms 3
Full Baths 3
Half Baths 1
Construction Status Resale
HOA Fees $683/mo
HOA Y/N Yes
Abv Grd Liv Area 1
Year Built 1984
Annual Tax Amount $3,462
Tax Year 2020
Lot Size 1,378 Sqft
Property Description
REDUCED $100,000! MAGNIFICENT BEACH TOWNHOME JUST STEPS TO THE OCEAN WITH PRIVATE BEACH ACCESS. THIS CORNER UNIT FEATURES A GAS CHEF'S KITCHEN, UPSCALE STAINLESS STEEL APPLIANCES, HARDWOOD CABINETRY, WINE COOLER, TRAYED CEILINGS, CREMA MARFIL MARBLE AND BRAZILLIAN CHERRY FLOORING, MURANO LIGHTING, GLASS & STAINLESS STEEL STAIR RAILS, GAS FIREPLACE, LOFT OFFICE, ROOFTOP SUNDECK. ALL IMPACT WINDOWS, EXTERIOR FEATURES INCLUDE: WATERVIEWS, 2 CAR GARAGE, CHARCOAL WATER FILTRATION SYSTEM, SAFE/STORAGE ROOM, 30' OF ASSIGNED DEEPWATER DOCKAGE, SNUGGLED IN A LUSH TROPICAL SETTING WITH A 500+Sqft WATERSIDE PATIO AND HEATED POOL. AN INTIMATE HOA HOSTING BUT 6 RESIDENCES IN PRESTIGIOUS HIGHLAND BEACH WITH 200 FT OF WATERFRONT. A BOATER'S & BEACH LOVERS DREAM HOME BY THE SEA. PET FRIENDLY TOO!
Location
State FL
County Palm Beach
Community Highland House
Area 4150
Zoning RML(ci
Rooms
Other Rooms Den/Office, Great, Laundry-Inside, Laundry-Util/Closet, Loft, Storage, Util-Garage
Master Bath 2 Master Baths, 2 Master Suites, Bidet, Combo Tub/Shower, Dual Sinks, Mstr Bdrm - Upstairs
Interior
Interior Features Built-in Shelves, Closet Cabinets, Ctdrl/Vault Ceilings, Custom Mirror, Entry Lvl Lvng Area, Fireplace(s), Foyer, Kitchen Island, Pantry, Split Bedroom, Volume Ceiling, Walk-in Closet
Heating Central Individual, Electric
Cooling Ceiling Fan, Central Individual, Electric
Flooring Carpet, Marble, Wood Floor
Furnishings Furniture Negotiable,Partially Furnished
Exterior
Exterior Feature Auto Sprinkler, Covered Balcony, Covered Patio, Custom Lighting, Open Patio, Zoned Sprinkler
Garage 2+ Spaces, Garage - Attached, Vehicle Restrictions
Garage Spaces 2.0
Community Features Deed Restrictions, Sold As-Is
Utilities Available Cable, Electric, Public Sewer, Public Water, Underground, Water Available
Amenities Available Beach Access by Easement, Bike - Jog, Boating, Pool, Street Lights
Waterfront Yes
Waterfront Description Canal Width 121+,Interior Canal,No Fixed Bridges,Ocean Access,Seawall
Water Access Desc Common Dock,Electric Available,Exclusive Use,No Wake Zone,Up to 30 Ft Boat,Water Available
View Canal, Intracoastal
Roof Type Comp Rolled,Mansard
Present Use Deed Restrictions,Sold As-Is
Parking Type 2+ Spaces, Garage - Attached, Vehicle Restrictions
Exposure South
Private Pool No
Building
Lot Description < 1/4 Acre, East of US-1, Flood Zone, Public Road
Story 3.50
Unit Features Corner,Multi-Level
Foundation CBS, Concrete
Unit Floor 1
Construction Status Resale
Schools
Elementary Schools J. C. Mitchell Elementary School
Middle Schools Boca Raton Community Middle School
High Schools Boca Raton Community High School
Others
Pets Allowed Yes
HOA Fee Include 683.33
Senior Community No Hopa
Restrictions Buyer Approval,Lease OK w/Restrict,Tenant Approval
Security Features Security Light,Security Sys-Owned
Acceptable Financing Cash, Conventional
Membership Fee Required No
Listing Terms Cash, Conventional
Financing Cash,Conventional
Pets Description No Aggressive Breeds
Read Less
Want to know what your home might be worth? Contact us for a FREE valuation!

Our team is ready to help you sell your home for the highest possible price ASAP






