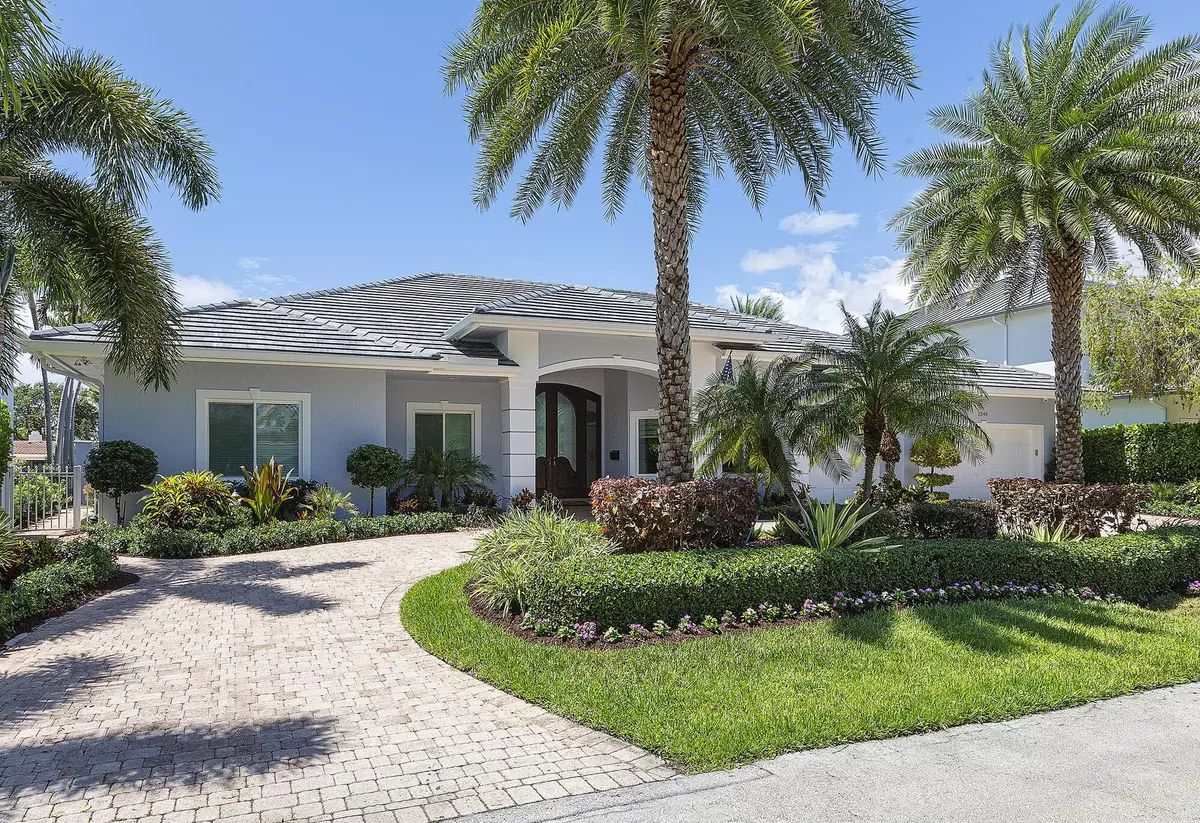Bought with RE/MAX Direct
$3,100,000
$3,250,000
4.6%For more information regarding the value of a property, please contact us for a free consultation.
2340 NE 28th CT Lighthouse Point, FL 33064
4 Beds
3 Baths
4,534 SqFt
Key Details
Sold Price $3,100,000
Property Type Single Family Home
Sub Type Single Family Detached
Listing Status Sold
Purchase Type For Sale
Square Footage 4,534 sqft
Price per Sqft $683
Subdivision Lighthouse Point 4Th Sec
MLS Listing ID RX-10732746
Sold Date 11/19/21
Style Contemporary,Key West
Bedrooms 4
Full Baths 3
Construction Status Resale
HOA Y/N No
Year Built 1996
Annual Tax Amount $23,288
Tax Year 2020
Lot Size 0.253 Acres
Property Description
One story, four bedrooms, three bathrooms, three car garage, completely renovated and move-in ready, south of Sample Road, southern facing backyard, with a 100 foot wide deep water dock on a quiet cul-de-sac street, this is a true boaters paradise in one of the most exclusive and desirable locations in Lighthouse Point. Can accommodate a large yacht or multiple smaller boats and allows ocean access via Hillsboro Inlet within 10 minutes with no fixed bridges and 120 foot wide canals. This coastal elegant home welcomes you with a dramatic entry, soaring volume 12-foot ceilings and beautiful tropical backyard water views from the moment you walk in the front door. All PGE LE impact windows, doors, and sliders offer total protection, complete home video security system, new roof in 2020.
Location
State FL
County Broward
Community Lighthouse Point
Area 3222
Zoning Residential
Rooms
Other Rooms Attic, Family, Laundry-Inside
Master Bath Bidet, Dual Sinks, Mstr Bdrm - Ground, Mstr Bdrm - Sitting, Separate Shower, Separate Tub
Interior
Interior Features Built-in Shelves, Closet Cabinets, Entry Lvl Lvng Area, Pantry, Roman Tub, Split Bedroom, Volume Ceiling, Walk-in Closet, Wet Bar
Heating Central, Electric, Zoned
Cooling Central, Electric, Zoned
Flooring Marble, Wood Floor
Furnishings Furniture Negotiable
Exterior
Exterior Feature Auto Sprinkler, Awnings, Built-in Grill, Covered Patio, Deck, Fence
Parking Features 2+ Spaces, Drive - Circular, Garage - Attached
Garage Spaces 3.0
Pool Heated, Inground, Spa
Community Features Sold As-Is
Utilities Available Cable, Electric, Public Water
Amenities Available Boating
Waterfront Description Canal Width 81 - 120,Interior Canal,Navigable,No Fixed Bridges,Ocean Access
Water Access Desc Electric Available,Exclusive Use,Private Dock,Up to 100 Ft Boat,Water Available
View Canal, Pool
Roof Type Flat Tile
Present Use Sold As-Is
Handicap Access Level
Exposure North
Private Pool Yes
Building
Lot Description 1/4 to 1/2 Acre, Cul-De-Sac, East of US-1
Story 1.00
Foundation CBS
Construction Status Resale
Schools
Elementary Schools Norcrest Elementary School
Middle Schools Deerfield Beach Middle School
High Schools Deerfield Beach High School
Others
Pets Allowed Yes
HOA Fee Include None
Senior Community No Hopa
Restrictions Lease OK
Security Features Burglar Alarm,Motion Detector,Security Light,Security Sys-Owned,TV Camera
Acceptable Financing Cash, Conventional
Horse Property No
Membership Fee Required No
Listing Terms Cash, Conventional
Financing Cash,Conventional
Pets Allowed No Restrictions
Read Less
Want to know what your home might be worth? Contact us for a FREE valuation!

Our team is ready to help you sell your home for the highest possible price ASAP





