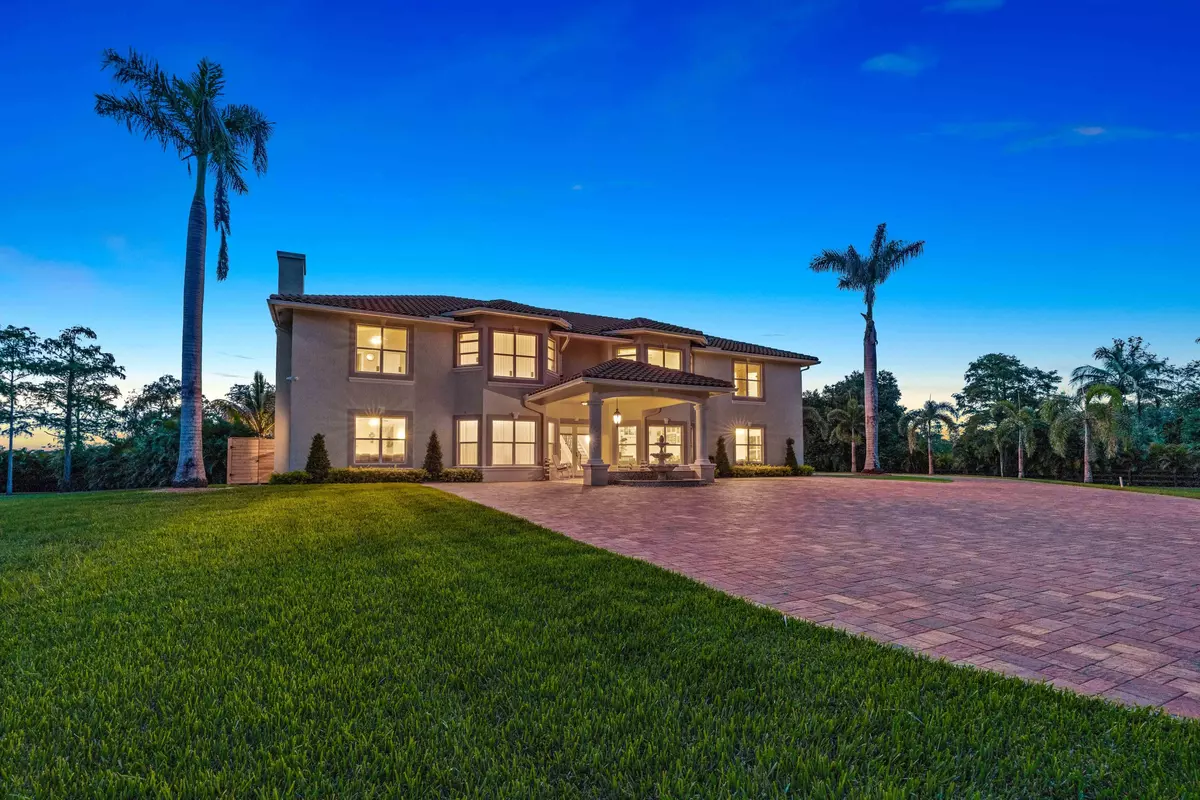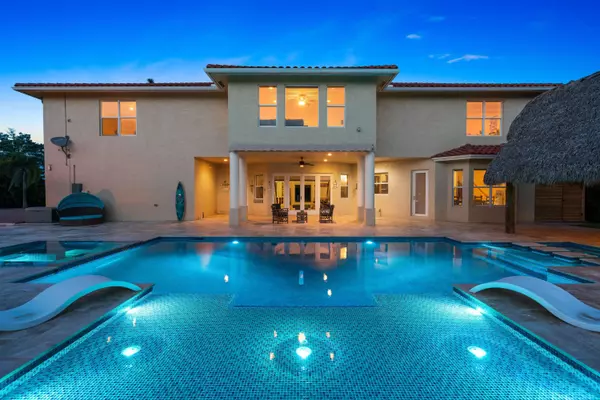Bought with Marc Worman Real Estate
$1,725,000
$1,750,000
1.4%For more information regarding the value of a property, please contact us for a free consultation.
2503 Prarieview DR Loxahatchee, FL 33470
5 Beds
4 Baths
6,333 SqFt
Key Details
Sold Price $1,725,000
Property Type Single Family Home
Sub Type Single Family Detached
Listing Status Sold
Purchase Type For Sale
Square Footage 6,333 sqft
Price per Sqft $272
Subdivision Deer Run
MLS Listing ID RX-10733291
Sold Date 12/03/21
Style Mediterranean
Bedrooms 5
Full Baths 4
Construction Status Resale
HOA Fees $130/mo
HOA Y/N Yes
Abv Grd Liv Area 25
Year Built 2000
Annual Tax Amount $7,788
Tax Year 2020
Lot Size 5.010 Acres
Property Description
Stunning 4 bedroom, 4 bath estate on fully fenced 5 acres in the coveted Deer Run Equestrian Community! Attached air conditioned 2-car garage with BRAND NEW 3-bay detached garage with 14' doors. NEW 10,000sf paver driveway, whole-house generator with 1000 gallon tank, reverse osmosis, impact glass, 9-camera security system, coop, paddock and room to expand! Incredible heated resort-style saltwater pool with spa, waterfall, gas fire pit and Tiki hut with bar plus remote Sunsetter awning off back porch for more shade. Floor plan offers cabana bath, oversized bedrooms, bonus/game/5th bedroom, formal dining and family dining rooms plus 2 living areas. Marble and hardwood floors throughout. Large kitchen with ample prep space and walk-in pantry. Currently zoned for Wellington's top schools!
Location
State FL
County Palm Beach
Community Deer Run
Area 5590
Zoning AR
Rooms
Other Rooms Cabana Bath, Convertible Bedroom, Family, Great, Laundry-Inside, Laundry-Util/Closet, Loft, Workshop
Master Bath Bidet, Dual Sinks, Mstr Bdrm - Upstairs, Separate Shower, Separate Tub, Whirlpool Spa
Interior
Interior Features Ctdrl/Vault Ceilings, Entry Lvl Lvng Area, Fireplace(s), Foyer, French Door, Kitchen Island, Pantry, Pull Down Stairs, Roman Tub, Split Bedroom, Upstairs Living Area, Volume Ceiling, Walk-in Closet
Heating Central, Electric
Cooling Central, Electric
Flooring Marble, Wood Floor
Furnishings Unfurnished
Exterior
Exterior Feature Auto Sprinkler, Awnings, Cabana, Covered Patio, Extra Building, Fence, Open Patio, Well Sprinkler, Zoned Sprinkler
Garage 2+ Spaces, Driveway, Garage - Attached, Garage - Detached, RV/Boat
Garage Spaces 5.0
Pool Equipment Included, Gunite, Heated, Inground, Salt Chlorination, Spa
Community Features Sold As-Is, Survey
Utilities Available Cable, Electric, Gas Bottle, Septic, Well Water
Amenities Available Horse Trails, Horses Permitted, Picnic Area
Waterfront Yes
Waterfront Description Interior Canal
View Canal, Pool
Roof Type Barrel
Present Use Sold As-Is,Survey
Parking Type 2+ Spaces, Driveway, Garage - Attached, Garage - Detached, RV/Boat
Exposure East
Private Pool Yes
Building
Lot Description 5 to <10 Acres, Corner Lot, Paved Road
Story 2.00
Foundation CBS
Construction Status Resale
Schools
Elementary Schools Binks Forest Elementary School
Middle Schools Wellington Landings Middle
High Schools Wellington High School
Others
Pets Allowed Yes
HOA Fee Include 130.00
Senior Community No Hopa
Restrictions Other
Security Features Entry Phone,Gate - Unmanned
Acceptable Financing Cash, Conventional
Membership Fee Required No
Listing Terms Cash, Conventional
Financing Cash,Conventional
Pets Description Horses Allowed
Read Less
Want to know what your home might be worth? Contact us for a FREE valuation!

Our team is ready to help you sell your home for the highest possible price ASAP






