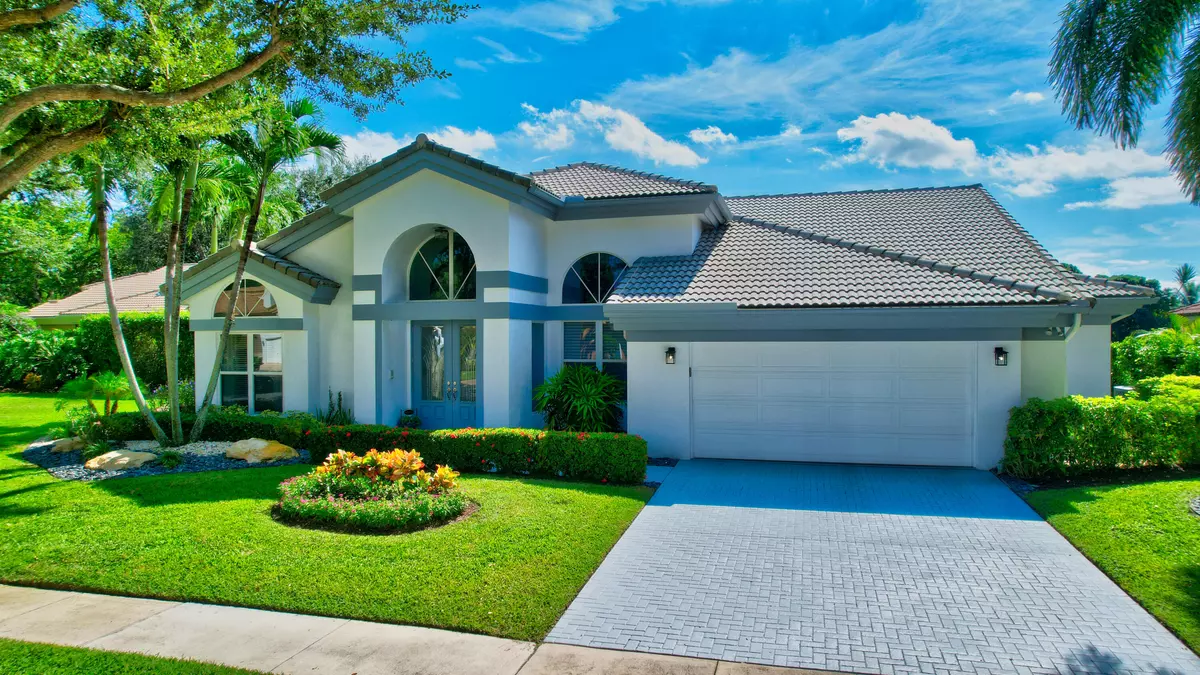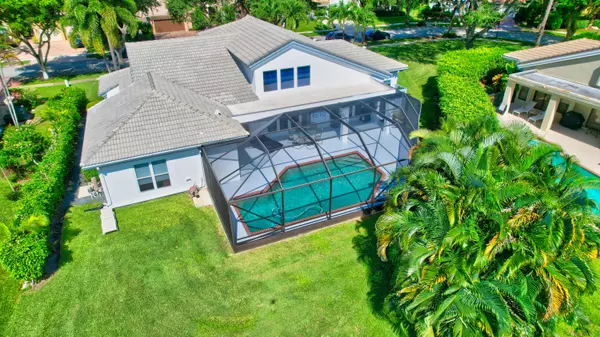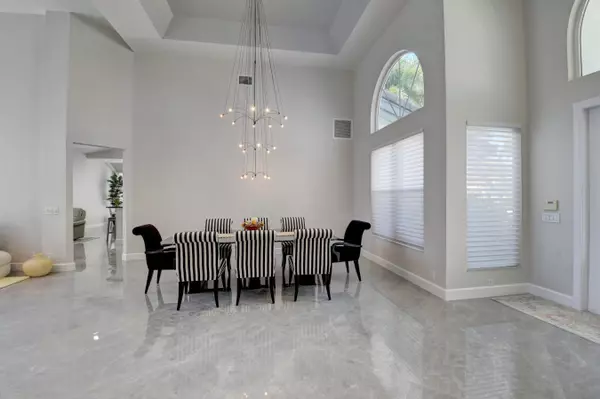Bought with The Corcoran Group
$1,245,000
$1,200,000
3.8%For more information regarding the value of a property, please contact us for a free consultation.
2610 NW 48th ST Boca Raton, FL 33434
4 Beds
3 Baths
3,039 SqFt
Key Details
Sold Price $1,245,000
Property Type Single Family Home
Sub Type Single Family Detached
Listing Status Sold
Purchase Type For Sale
Square Footage 3,039 sqft
Price per Sqft $409
Subdivision Colonnade At Glen Oaks
MLS Listing ID RX-10755553
Sold Date 12/23/21
Style < 4 Floors,Contemporary
Bedrooms 4
Full Baths 3
Construction Status Resale
HOA Fees $100/mo
HOA Y/N Yes
Abv Grd Liv Area 3
Year Built 1989
Annual Tax Amount $8,181
Tax Year 2020
Lot Size 0.312 Acres
Property Description
FROM THE MOMENT YOU ENTER THE FRONT DOOR PREPARE TO BE WOWED! OWNERS LEFT NO DETAIL UNTURNED IN THEIR AMAZING RENOVATIONS AND UPGRADES, OVER $300K INVESTED. NESTLED ON OVERSIZED LAKEFRONT LOT W/STUNNING SW VIEWS. ROOF 2007, SPLIT HVAC 2017 & 2015, DUCTWORK SERVICED W/ADDED RETURNS, IMPACT WINDOWS,DOORS & GARAGE, ,GENERAC WHOLE HOUSE GENERATOR W/500 GALLON TANK, SUPER GUTTERS/POOL ENCLOSURE. EXT./INT. PAINT,FRONT EXCAVATION/ LANDSCAPING.KITCHEN UPDATED,RECENT 2ND BUILT-IN OVEN-MICRO., D/W. RENOVATIONS: ALL FLOORING & CARPET REMOVED, 36 X 36 PORCELAIN RECTIFIED TILE IN MAIN LIVING AREAS. UPGRADED BASEBOARDS,CEILINGS,PENDANT LIGHTS,ALL BATHROOMS RENOVATED,CLOSET DOORS REPLACED W/SOLID WOOD,LAUNDRY ROOM W/QUARTZITE COUNTERS. ALL A-RATED SCHOOLS,PRIVATE WITHIN WALKING DISTANCE. MUST SEE!!
Location
State FL
County Palm Beach
Community Colonnade
Area 4560
Zoning R1D(ci
Rooms
Other Rooms Cabana Bath, Family, Laundry-Inside
Master Bath Dual Sinks, Mstr Bdrm - Ground, Separate Shower, Separate Tub
Interior
Interior Features Ctdrl/Vault Ceilings, Foyer, French Door, Kitchen Island, Laundry Tub, Pantry, Split Bedroom, Volume Ceiling, Walk-in Closet
Heating Electric, Zoned
Cooling Electric, Paddle Fans, Zoned
Flooring Carpet, Other
Furnishings Unfurnished
Exterior
Exterior Feature Auto Sprinkler, Covered Patio, Screened Patio, Zoned Sprinkler
Garage 2+ Spaces, Driveway, Garage - Attached, Street
Garage Spaces 2.0
Pool Inground, Screened
Community Features Sold As-Is
Utilities Available Cable, Electric, Public Sewer, Public Water, Underground, Water Available
Amenities Available Basketball, Bike - Jog, Picnic Area, Playground, Sidewalks, Street Lights, Tennis
Waterfront Yes
Waterfront Description Lake
View Lake, Pool
Roof Type S-Tile
Present Use Sold As-Is
Parking Type 2+ Spaces, Driveway, Garage - Attached, Street
Exposure North
Private Pool Yes
Building
Lot Description 1/4 to 1/2 Acre, Interior Lot, Paved Road, Public Road, Sidewalks
Story 1.00
Foundation Frame, Stucco
Construction Status Resale
Schools
Elementary Schools Calusa Elementary School
Middle Schools Omni Middle School
High Schools Spanish River Community High School
Others
Pets Allowed Yes
HOA Fee Include 100.00
Senior Community No Hopa
Restrictions Commercial Vehicles Prohibited
Acceptable Financing Cash, Conventional
Membership Fee Required No
Listing Terms Cash, Conventional
Financing Cash,Conventional
Pets Description No Restrictions
Read Less
Want to know what your home might be worth? Contact us for a FREE valuation!

Our team is ready to help you sell your home for the highest possible price ASAP






