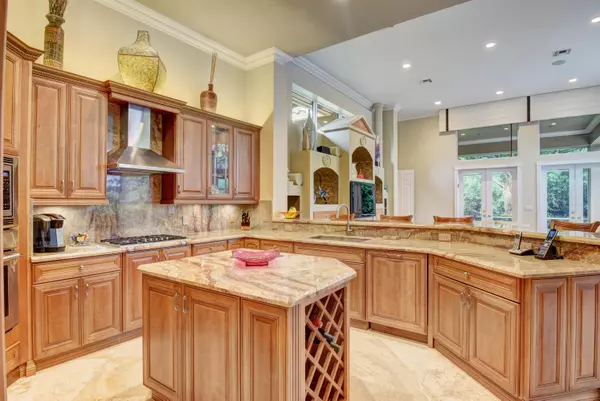Bought with Lang Realty/ BR
$1,117,500
$1,145,000
2.4%For more information regarding the value of a property, please contact us for a free consultation.
7810 E Upper Ridge DR Parkland, FL 33067
5 Beds
3.2 Baths
4,024 SqFt
Key Details
Sold Price $1,117,500
Property Type Single Family Home
Sub Type Single Family Detached
Listing Status Sold
Purchase Type For Sale
Square Footage 4,024 sqft
Price per Sqft $277
Subdivision Cypresshead, Cypress Head
MLS Listing ID RX-10344512
Sold Date 11/21/17
Style < 4 Floors
Bedrooms 5
Full Baths 3
Half Baths 2
Construction Status Resale
HOA Fees $183/mo
HOA Y/N Yes
Year Built 1996
Annual Tax Amount $9,913
Tax Year 2016
Lot Size 0.890 Acres
Property Description
Exquisite COMPLETELY REMODELED 5 Bedroom/3 full bath/2 half bath custom ''Estate Home''-former builders model in the Prestigious Community of Cypress Head. Offered FULLY FURNISHED! New Roof 2010, CGI Impact glass windows and doors, whole house instant-on propane generator (1,000 gl buried tank) and water purifier/softener system.Expansive driveway is surrounded by Royal Palm Trees and lush landscaping. Enter through etched glass double doors with vaulted ceilings, diagonal Saturnia Marble flooring and an abundance of natural light. Enjoy entertaining in your formal dining and living room which includes a wet bar with exotic granite, floating glass shelves and custom mirror. Chef's Dream Kitchen boasts ''Top of the line'' Thermador gas cooktop, stainless steel wall oven, convection mi
Location
State FL
County Broward
Community Cypress Head
Area 3611
Zoning PUD
Rooms
Other Rooms Den/Office, Family, Laundry-Util/Closet
Master Bath Dual Sinks, Mstr Bdrm - Ground, Separate Shower, Separate Tub
Interior
Interior Features Built-in Shelves, Foyer, Pantry, Split Bedroom, Volume Ceiling, Walk-in Closet, Wet Bar
Heating Central, Electric, Zoned
Cooling Central, Paddle Fans, Zoned
Flooring Carpet, Marble, Wood Floor
Furnishings Furniture Negotiable
Exterior
Exterior Feature Auto Sprinkler, Built-in Grill, Covered Patio, Custom Lighting, Fence, Screen Porch, Screened Patio
Parking Features Garage - Attached
Garage Spaces 3.0
Pool Freeform, Heated, Inground, Spa
Community Features Sold As-Is
Utilities Available Public Water
Amenities Available Clubhouse, Community Room, Exercise Room, Pool, Tennis
Waterfront Description Interior Canal
View Canal, Garden
Roof Type S-Tile
Present Use Sold As-Is
Exposure W
Private Pool Yes
Building
Lot Description 1/2 to < 1 Acre
Story 1.00
Foundation Block, Concrete
Construction Status Resale
Schools
Elementary Schools Riverglades Elementary School
Middle Schools Westglades Middle School
High Schools Marjory Stoneman Douglas High School
Others
Pets Allowed Yes
HOA Fee Include Common Areas,Recrtnal Facility,Security
Senior Community No Hopa
Restrictions No Truck/RV,Other
Security Features Gate - Manned
Acceptable Financing Cash, Conventional
Horse Property No
Membership Fee Required No
Listing Terms Cash, Conventional
Financing Cash,Conventional
Read Less
Want to know what your home might be worth? Contact us for a FREE valuation!

Our team is ready to help you sell your home for the highest possible price ASAP





