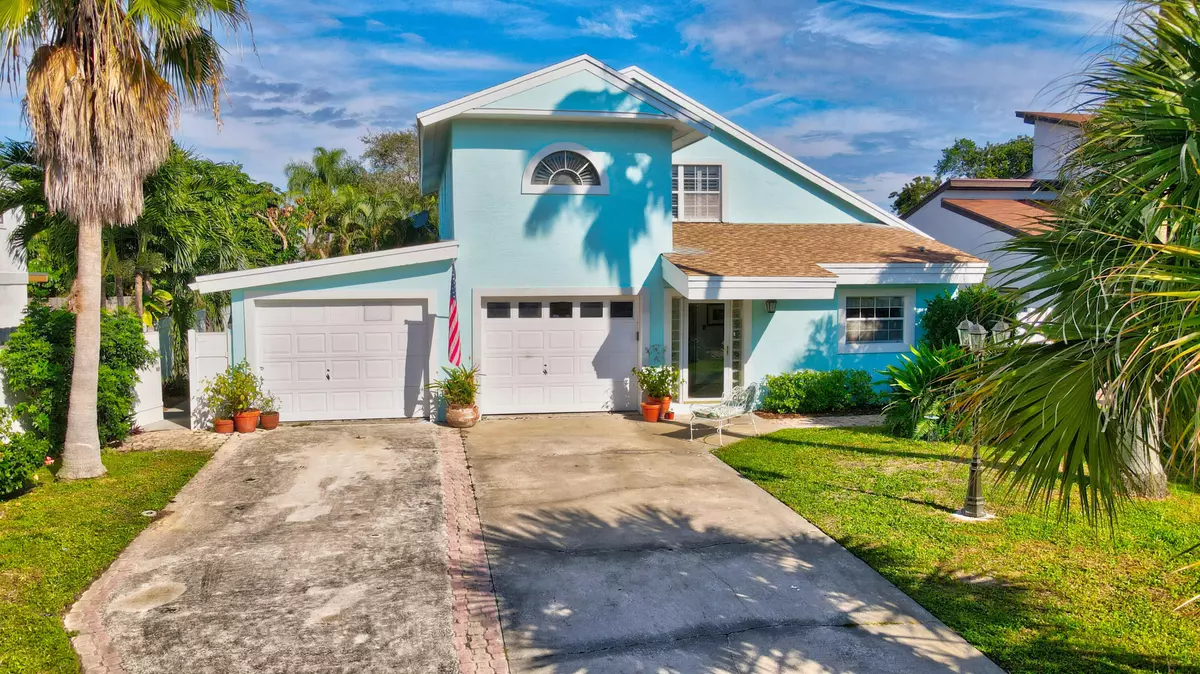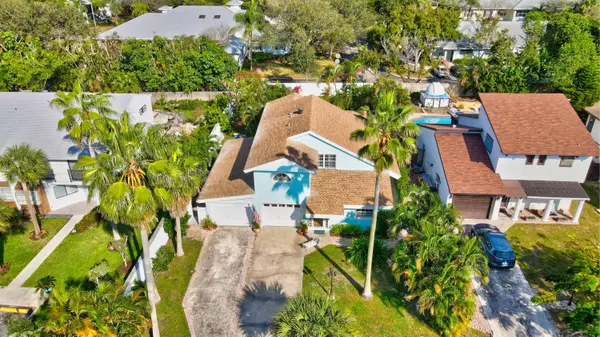Bought with Mangrove Realty Inc
$652,000
$599,000
8.8%For more information regarding the value of a property, please contact us for a free consultation.
2560 Bessie ST Delray Beach, FL 33444
4 Beds
3 Baths
2,497 SqFt
Key Details
Sold Price $652,000
Property Type Single Family Home
Sub Type Single Family Detached
Listing Status Sold
Purchase Type For Sale
Square Footage 2,497 sqft
Price per Sqft $261
Subdivision Southridge
MLS Listing ID RX-10768842
Sold Date 02/15/22
Style < 4 Floors,Key West
Bedrooms 4
Full Baths 3
Construction Status Resale
HOA Y/N No
Abv Grd Liv Area 6
Year Built 1978
Annual Tax Amount $2,337
Tax Year 2021
Lot Size 5,959 Sqft
Property Description
Charming, unique Key West style two-story home in East Delray Beach. Upon entering the house, you will see the beautiful wood-beamed vaulted ceilings. Mexican tile flows through the large kitchen, dining room, and extended great room with a brick working fireplace. French doors lead out into a large screened wraparound Florida room. The large backyard is set back deep so it can easily fit a pool. The entire property is fenced for privacy. The first floor also features a full BR/BA. There is a converted garage with a laundry room and a large den/office and another BR/BA accessible from the garage or from a private entrance separate from the main home. Upstairs there is another bedroom connected by a Jack & Jill bathroom to the master bedroom with a spacious veranda overlooking the backyard.
Location
State FL
County Palm Beach
Area 4480
Zoning R-1-A
Rooms
Other Rooms Den/Office, Family, Garage Converted, Great, Laundry-Garage, Maid/In-Law
Master Bath Combo Tub/Shower, Dual Sinks, Mstr Bdrm - Upstairs, Separate Shower
Interior
Interior Features Ctdrl/Vault Ceilings, Entry Lvl Lvng Area, Fireplace(s), French Door, Split Bedroom, Walk-in Closet
Heating Central, Electric
Cooling Ceiling Fan, Central, Electric
Flooring Laminate, Tile
Furnishings Unfurnished
Exterior
Exterior Feature Zoned Sprinkler
Garage Driveway, Garage - Attached, RV/Boat
Community Features Sold As-Is
Utilities Available Cable, Electric, Public Sewer, Public Water, Water Available
Amenities Available None
Waterfront No
Waterfront Description None
View Garden
Roof Type Comp Shingle
Present Use Sold As-Is
Exposure South
Private Pool No
Building
Lot Description < 1/4 Acre, Cul-De-Sac, Public Road, West of US-1
Story 2.00
Foundation CBS, Woodside
Construction Status Resale
Others
Pets Allowed Yes
Senior Community No Hopa
Restrictions Lease OK,None
Security Features None
Acceptable Financing Cash, Conventional
Membership Fee Required No
Listing Terms Cash, Conventional
Financing Cash,Conventional
Pets Description No Restrictions
Read Less
Want to know what your home might be worth? Contact us for a FREE valuation!

Our team is ready to help you sell your home for the highest possible price ASAP






