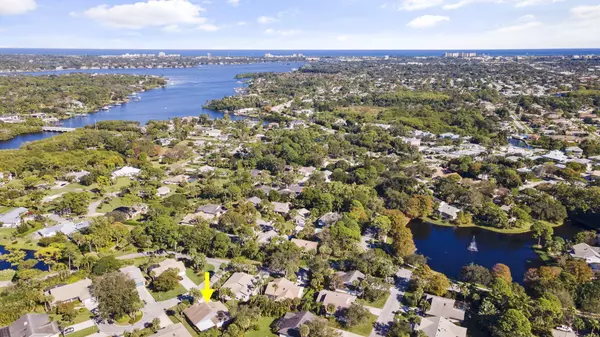Bought with Dubin Realty, Inc
$769,000
$769,000
For more information regarding the value of a property, please contact us for a free consultation.
5752 Forestwood CT Jupiter, FL 33458
3 Beds
2 Baths
1,619 SqFt
Key Details
Sold Price $769,000
Property Type Single Family Home
Sub Type Single Family Detached
Listing Status Sold
Purchase Type For Sale
Square Footage 1,619 sqft
Price per Sqft $474
Subdivision Woodland Estates
MLS Listing ID RX-10770148
Sold Date 03/07/22
Bedrooms 3
Full Baths 2
Construction Status Resale
HOA Fees $180/mo
HOA Y/N Yes
Min Days of Lease 180
Leases Per Year 2
Year Built 1986
Annual Tax Amount $3,670
Tax Year 2021
Property Description
COMPLETELY RENOVATED 2020! Roof 2004 w 2020 Skylight. Vaulted Ceilings. Wood Type Flooring THROUGHOUT! Primary Suite has HUGE walk in Closet + Sitting area offc/exercise rm. Separate Walk In Shower and Jetted TUB! Tasteful BRIGHT Kitchen w/Soft Close. Plantation Shutters. AMAZING Spacious 18' x 20' COVERED SCREENED Outdoor LIVING Space looks to private garden views. AND Room for a SOUTH Exposure POOL! Epoxy Garage Floor Utility Sink. Extended drive for lots of parking. HVAC 2015 w/Ultra Violet. Accordion Hurricane Shutters. Quiet Cul de Sac street. SUPER Jupiter Location. Woodland Estates has a quaint pond with walking path and park benches, community pool and tennis, community mailbox area. Social and friendly neighborhood inviting to all ages. Appointment Only Showings
Location
State FL
County Palm Beach
Community Woodland Estates
Area 5100
Zoning Res 1
Rooms
Other Rooms Laundry-Inside
Master Bath Mstr Bdrm - Ground, Mstr Bdrm - Sitting, Separate Shower, Separate Tub, Whirlpool Spa
Interior
Interior Features Closet Cabinets, Ctdrl/Vault Ceilings, Custom Mirror, Entry Lvl Lvng Area, Foyer, Split Bedroom, Volume Ceiling, Walk-in Closet
Heating Central, Electric
Cooling Central, Electric
Flooring Other
Furnishings Unfurnished
Exterior
Exterior Feature Auto Sprinkler, Covered Patio, Custom Lighting, Open Patio, Room for Pool, Screen Porch, Shutters, Zoned Sprinkler
Parking Features Driveway, Garage - Attached, Vehicle Restrictions
Garage Spaces 1.5
Utilities Available Cable, Electric, Public Sewer, Public Water
Amenities Available Bike - Jog, Bike Storage, Clubhouse, Picnic Area, Pool, Sidewalks, Tennis
Waterfront Description None
View Garden
Roof Type Concrete Tile,Metal
Exposure North
Private Pool No
Building
Lot Description 1/4 to 1/2 Acre, Cul-De-Sac, West of US-1
Story 1.00
Foundation CBS
Construction Status Resale
Schools
Elementary Schools Limestone Creek Elementary School
Middle Schools Jupiter Middle School
High Schools Jupiter High School
Others
Pets Allowed Yes
HOA Fee Include Common Areas,Common R.E. Tax,Pool Service,Reserve Funds
Senior Community No Hopa
Restrictions Buyer Approval,Commercial Vehicles Prohibited,Lease OK w/Restrict,No RV
Acceptable Financing Cash, Conventional
Horse Property No
Membership Fee Required No
Listing Terms Cash, Conventional
Financing Cash,Conventional
Pets Allowed No Restrictions
Read Less
Want to know what your home might be worth? Contact us for a FREE valuation!

Our team is ready to help you sell your home for the highest possible price ASAP





