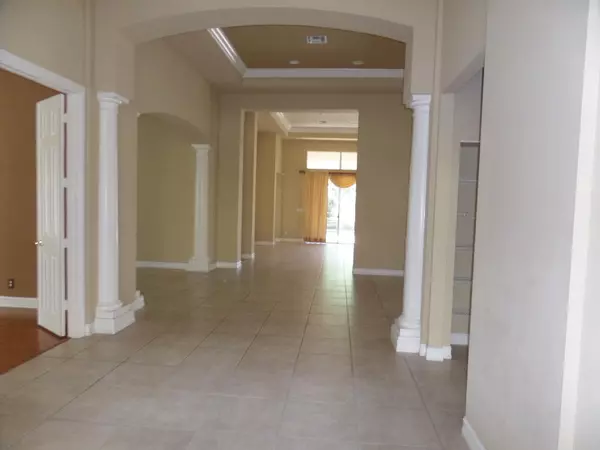Bought with Coldwell Banker Realty
$344,938
$365,000
5.5%For more information regarding the value of a property, please contact us for a free consultation.
63 Laguna DR Palm Beach Gardens, FL 33418
4 Beds
3.1 Baths
3,194 SqFt
Key Details
Sold Price $344,938
Property Type Single Family Home
Sub Type Single Family Detached
Listing Status Sold
Purchase Type For Sale
Square Footage 3,194 sqft
Price per Sqft $107
Subdivision Ballenisles Pods 20A And 20B
MLS Listing ID RX-10116578
Sold Date 11/25/15
Style Mediterranean
Bedrooms 4
Full Baths 3
Half Baths 1
Construction Status Resale
HOA Fees $644/mo
HOA Y/N Yes
Year Built 2002
Annual Tax Amount $9,788
Tax Year 2014
Lot Size 8,861 Sqft
Property Description
Welcome home to 63 Laguna Drive. This 4 bedroom, 3.5 bath single family home in much sought after Ballenisles is ready for its new owner. Master suite is located on the main floor with his and her walk in closets with built in organizers and a slider that leads out to pool area. Also located on the main floor is a second bedroom and a home office. As you go up the stairs you enter into a bonus room great for the kids or guests. Two additional bedrooms and a jack n' jill bathroom complete the second floor. The chef's kitchen is open to the family room and features stainless steel appliances. Family room and kitchen has sliders that open up to lanai and beautiful pool area. See attachment in MLS on Equity Membership for owner occupants and deferred equity membership of investors.
Location
State FL
County Palm Beach
Community Laguna
Area 5300
Zoning Residential
Rooms
Other Rooms Family, Den/Office
Master Bath Separate Shower, Dual Sinks, Separate Tub
Interior
Interior Features Ctdrl/Vault Ceilings, Upstairs Living Area, Kitchen Island, Built-in Shelves, Walk-in Closet, Split Bedroom
Heating Central, Zoned
Cooling Central
Flooring Wood Floor, Tile, Carpet
Furnishings Unfurnished
Exterior
Exterior Feature Fence, Covered Patio
Parking Features Garage - Attached
Garage Spaces 3.0
Pool Inground, Heated
Community Features Sold As-Is, Bank Owned
Utilities Available Electric Service Available, Public Sewer, Public Water
Amenities Available Pool, Street Lights, Putting Green, Sidewalks, Fitness Center, Clubhouse, Tennis, Golf Course
Waterfront Description None
View Pool
Present Use Sold As-Is,Bank Owned
Exposure North
Private Pool Yes
Building
Lot Description < 1/4 Acre
Story 2.00
Foundation CBS
Unit Floor 1
Construction Status Resale
Schools
Elementary Schools Timber Trace Elementary School
Middle Schools Watson B. Duncan Middle School
High Schools Palm Beach Gardens High School
Others
Pets Allowed Yes
HOA Fee Include Common Areas,Cable,Security,Trash Removal,Lawn Care
Senior Community No Hopa
Restrictions Buyer Approval,Other,Pet Restrictions,Lease OK w/Restrict,Tenant Approval
Security Features Gate - Manned
Acceptable Financing Cash, FHA, Conventional
Horse Property No
Membership Fee Required No
Listing Terms Cash, FHA, Conventional
Financing Cash,FHA,Conventional
Read Less
Want to know what your home might be worth? Contact us for a FREE valuation!

Our team is ready to help you sell your home for the highest possible price ASAP





