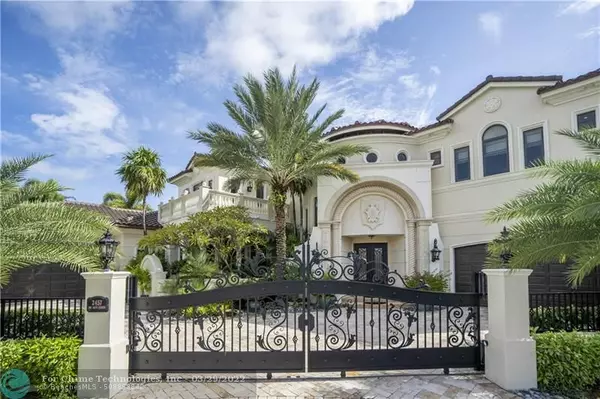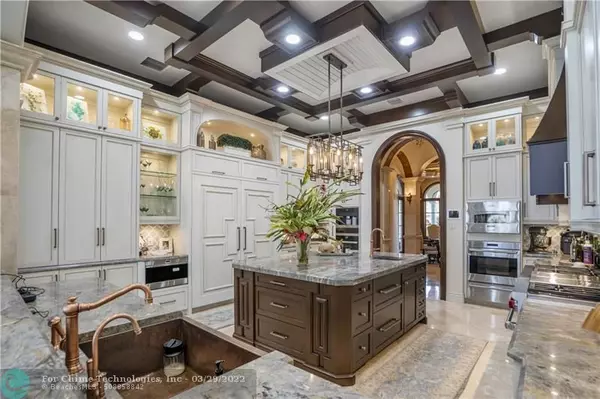$5,750,000
$8,495,000
32.3%For more information regarding the value of a property, please contact us for a free consultation.
2457 NE 26th St Lighthouse Point, FL 33064
5 Beds
8 Baths
7,499 SqFt
Key Details
Sold Price $5,750,000
Property Type Single Family Home
Sub Type Single
Listing Status Sold
Purchase Type For Sale
Square Footage 7,499 sqft
Price per Sqft $766
Subdivision Hillsboro Isles 29-4 B
MLS Listing ID F10317642
Sold Date 03/28/22
Style WF/Pool/Ocean Access
Bedrooms 5
Full Baths 7
Half Baths 2
Construction Status Resale
HOA Y/N No
Year Built 2004
Annual Tax Amount $77,489
Tax Year 2021
Lot Size 0.397 Acres
Property Description
UNPARALLELED ESTATE HOME!! This totally remodeled, refreshed & elegant point lot masterpiece has 5 bedrooms, 7 full and 2 half bath, office/library, media room, grand scale living room w/ souring ceilings, triple saltwater aquarium, 3 fireplaces, elevator, formal dining room w/ wine cellar, amazing new kitchen w/ island and ate of the are appliances, opens to large family room & breakfast area plus awesome home theater. VIP stateroom on first floor, Master suite w/ lg sitting area up plus 3 additional bedrooms all w/ ensuite baths. Huge covered patio w/ summer kitchen, full cabana bath, fireplace, Disney style pool w/water features, multiple outdoor sitting areas w/ fountains and fire pit. 3 boat lifts and 270-ft of deep water for boats with room for 135"yacht! Perfect yachting home base
Location
State FL
County Broward County
Area North Broward Intracoastal To Us1 (3211-3234)
Zoning RS-3
Rooms
Bedroom Description 2 Master Suites,At Least 1 Bedroom Ground Level,Master Bedroom Upstairs,Sitting Area - Master Bedroom
Other Rooms Den/Library/Office, Family Room, Media Room, Storage Room, Utility Room/Laundry
Dining Room Breakfast Area, Formal Dining, Snack Bar/Counter
Interior
Interior Features First Floor Entry, Kitchen Island, Elevator, Fireplace, Fire Sprinklers, Foyer Entry, Wet Bar
Heating Central Heat, Electric Heat, Zoned Heat
Cooling Ceiling Fans, Central Cooling, Electric Cooling, Zoned Cooling
Flooring Carpeted Floors, Marble Floors, Wood Floors
Equipment Automatic Garage Door Opener, Dishwasher, Disposal, Dryer, Electric Water Heater, Elevator, Gas Range, Icemaker, Microwave, Other Equipment/Appliances, Owned Burglar Alarm, Refrigerator, Smoke Detector, Washer
Exterior
Exterior Feature Built-In Grill, Deck, Exterior Lighting, Fence, Open Balcony, Open Porch, Outdoor Shower
Garage Attached
Garage Spaces 4.0
Pool Automatic Chlorination, Below Ground Pool, Salt Chlorination
Waterfront Yes
Waterfront Description No Fixed Bridges,Ocean Access,Point Lot
Water Access Y
Water Access Desc Boatlift,Deeded Dock,Private Dock
View Canal, Water View
Roof Type Curved/S-Tile Roof
Private Pool No
Building
Lot Description East Of Us 1, Oversized Lot
Foundation Cbs Construction
Sewer Municipal Sewer
Water Municipal Water
Construction Status Resale
Others
Pets Allowed Yes
Senior Community No HOPA
Restrictions No Restrictions
Acceptable Financing Cash, Conventional
Membership Fee Required No
Listing Terms Cash, Conventional
Special Listing Condition As Is
Pets Description No Restrictions
Read Less
Want to know what your home might be worth? Contact us for a FREE valuation!

Our team is ready to help you sell your home for the highest possible price ASAP

Bought with Premier Estate Properties Inc.






