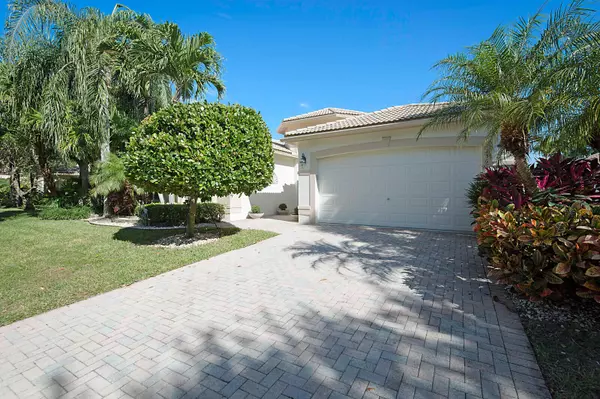Bought with Walker Reid Realty
$701,000
$639,000
9.7%For more information regarding the value of a property, please contact us for a free consultation.
11361 Ohanu CIR Boynton Beach, FL 33437
4 Beds
2.1 Baths
2,593 SqFt
Key Details
Sold Price $701,000
Property Type Single Family Home
Sub Type Single Family Detached
Listing Status Sold
Purchase Type For Sale
Square Footage 2,593 sqft
Price per Sqft $270
Subdivision Valencia Isles
MLS Listing ID RX-10764344
Sold Date 04/20/22
Style Ranch
Bedrooms 4
Full Baths 2
Half Baths 1
Construction Status Resale
HOA Fees $690/mo
HOA Y/N Yes
Abv Grd Liv Area 14
Min Days of Lease 215
Year Built 2000
Annual Tax Amount $5,518
Tax Year 2021
Property Description
Immaculate, most desirable Madrid model on sparkling lake lot. Home is professionally furnished & decorated in good taste for maximum comfort. Furniture included at NO EXTRA COST. Stone look tile on the diagonal throughout except for 3 carpeted bedrooms. NO POPCORN. Knockdown finish on ceilings. Master suite w/tray ceiling, sitting area w/lake view, 2 large clothes closets, a linen closet + a luxurious bathroom having a soaking tub, separate shower & 2 vanities. Spacious interior laundry room w/storage cabinets. Split bedroom plan + a pretty powder room. Open kitchen, w/breakfast area, snack bar & large pantry, overlooks the family room & lake. Large screened porch w/brick pavers for relaxing outside and enjoying the views. Newly renovated clubhouse w/so much going on!
Location
State FL
County Palm Beach
Community Valencia Isles
Area 4610
Zoning PUD
Rooms
Other Rooms Den/Office, Family, Laundry-Inside
Master Bath Dual Sinks, Mstr Bdrm - Sitting, Separate Shower, Separate Tub
Interior
Interior Features Foyer, French Door, Pantry, Roman Tub, Split Bedroom, Volume Ceiling, Walk-in Closet
Heating Central, Electric
Cooling Ceiling Fan, Central, Electric
Flooring Carpet, Ceramic Tile
Furnishings Furnished,Unfurnished
Exterior
Exterior Feature Auto Sprinkler, Screen Porch, Shutters
Garage Drive - Decorative, Driveway, Garage - Attached
Garage Spaces 2.0
Community Features Sold As-Is
Utilities Available Cable, Electric, Public Sewer, Public Water
Amenities Available Bike - Jog, Billiards, Cafe/Restaurant, Clubhouse, Community Room, Fitness Center, Game Room, Manager on Site, Pickleball, Pool, Shuffleboard, Sidewalks, Spa-Hot Tub, Street Lights, Tennis
Waterfront Yes
Waterfront Description Lake
View Lake
Roof Type S-Tile
Present Use Sold As-Is
Parking Type Drive - Decorative, Driveway, Garage - Attached
Exposure West
Private Pool No
Building
Lot Description Interior Lot
Story 1.00
Foundation CBS
Construction Status Resale
Others
Pets Allowed Yes
HOA Fee Include 690.67
Senior Community Verified
Restrictions Buyer Approval,Commercial Vehicles Prohibited,Interview Required,Lease OK w/Restrict,No Lease First 2 Years
Security Features Burglar Alarm,Gate - Manned,Security Sys-Owned
Acceptable Financing Cash, Conventional
Membership Fee Required No
Listing Terms Cash, Conventional
Financing Cash,Conventional
Pets Description No Aggressive Breeds, Number Limit
Read Less
Want to know what your home might be worth? Contact us for a FREE valuation!

Our team is ready to help you sell your home for the highest possible price ASAP






