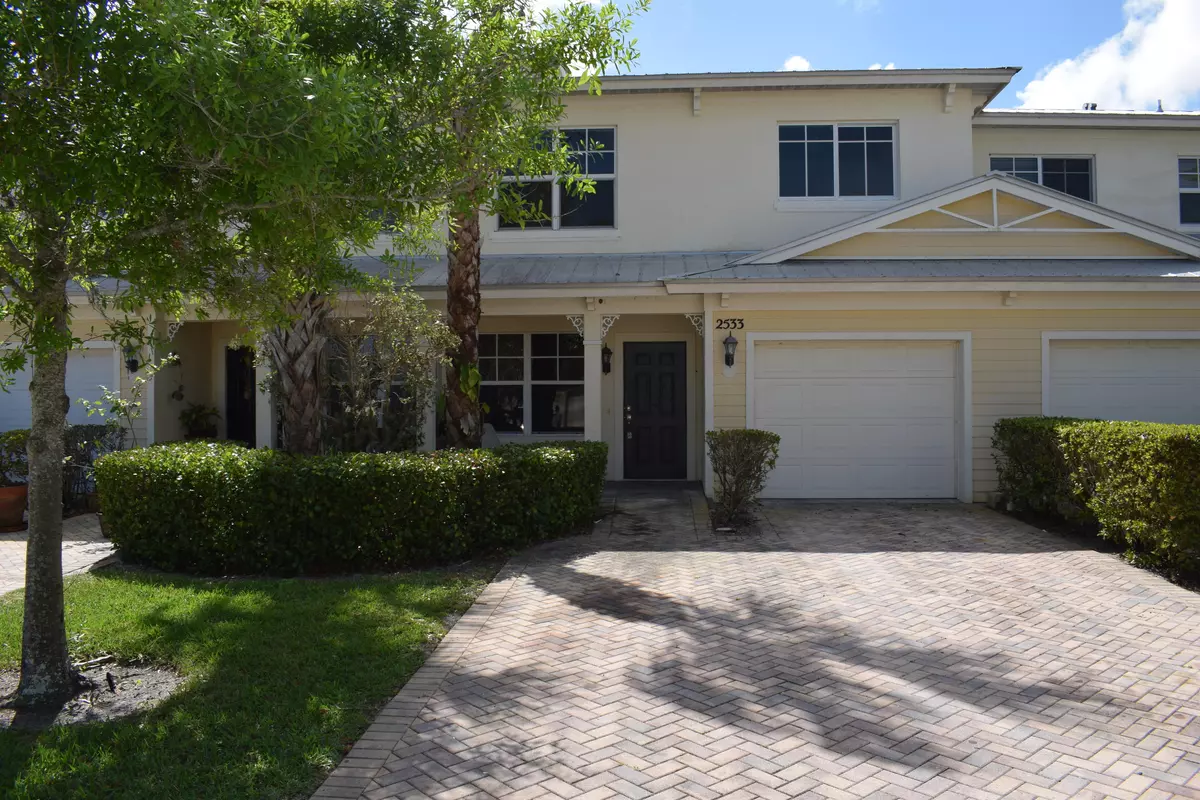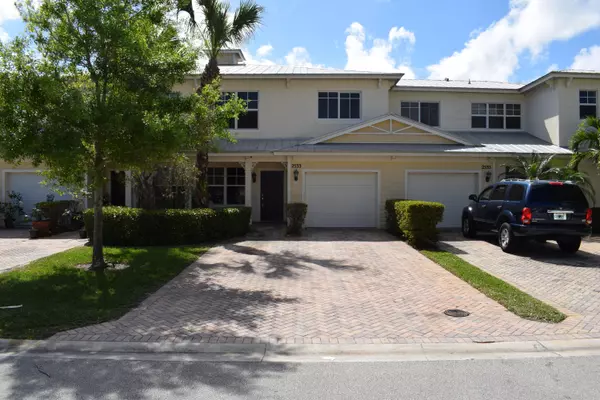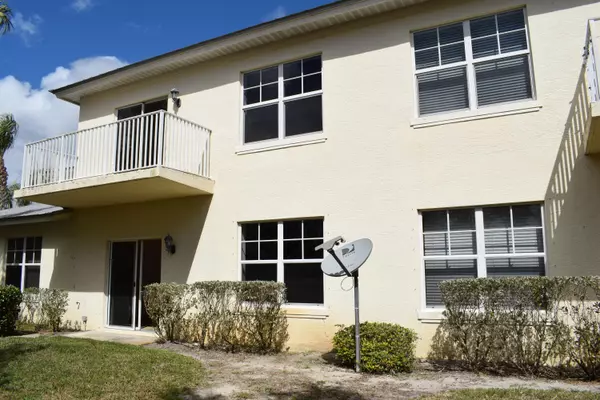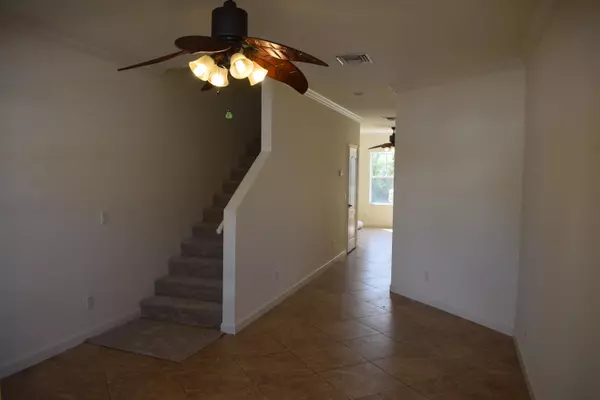Bought with Sunrise City Realty
$160,000
$164,900
3.0%For more information regarding the value of a property, please contact us for a free consultation.
2533 Creekside DR Fort Pierce, FL 34981
4 Beds
2.1 Baths
1,958 SqFt
Key Details
Sold Price $160,000
Property Type Townhouse
Sub Type Townhouse
Listing Status Sold
Purchase Type For Sale
Square Footage 1,958 sqft
Price per Sqft $81
Subdivision River Oaks
MLS Listing ID RX-10419176
Sold Date 06/15/18
Style Townhouse
Bedrooms 4
Full Baths 2
Half Baths 1
Construction Status Resale
HOA Fees $271/mo
HOA Y/N Yes
Year Built 2006
Annual Tax Amount $2,377
Tax Year 2017
Lot Size 2,664 Sqft
Property Description
Large 4 bed, 2.5 bath townhome with over 1900 living space. Comfortable floor plan for a large family. Quality features throughout. Kitchen has granite counter tops, quality 42'' quality wood cabinetry, counter bar overlooks dining room and great room, high ceilings, light and bright. Tiled flooring throughout first floor. Master has separate tub and shower, double sinks. Large guest bath also comes with double sinks. Nice complex Central located to I 95 or Turnpike or US1 located just at White City. Key west Style Homes with Metal Roofs Brick Paver Driveway under trussed front porch and Balcony off master with one car garage. Club house with pool. Price per square foot + Year built Not much out there to compare the price to. Come out and see today.
Location
State FL
County St. Lucie
Area 7130
Zoning R1
Rooms
Other Rooms Family, Storage
Master Bath Dual Sinks, Mstr Bdrm - Upstairs, Separate Shower, Separate Tub
Interior
Interior Features Foyer, Pantry, Roman Tub, Split Bedroom, Walk-in Closet
Heating Central, Electric
Cooling Central, Electric
Flooring Carpet, Ceramic Tile
Furnishings Unfurnished
Exterior
Exterior Feature Open Balcony, Shutters
Parking Features Driveway, Garage - Attached
Garage Spaces 1.0
Community Features Sold As-Is
Utilities Available Electric, Public Sewer, Public Water
Amenities Available Community Room, Picnic Area, Pool, Sidewalks, Street Lights
Waterfront Description None
Roof Type Metal
Present Use Sold As-Is
Exposure North
Private Pool No
Building
Lot Description < 1/4 Acre
Story 2.00
Foundation CBS
Construction Status Resale
Others
Pets Allowed Restricted
HOA Fee Include Common Areas,Insurance-Bldg,Lawn Care,Maintenance-Exterior,Management Fees,Pool Service,Reserve Funds,Roof Maintenance,Trash Removal
Senior Community No Hopa
Restrictions Buyer Approval,Lease OK,Pet Restrictions,Tenant Approval
Acceptable Financing Cash, Conventional, FHA, VA
Horse Property No
Membership Fee Required No
Listing Terms Cash, Conventional, FHA, VA
Financing Cash,Conventional,FHA,VA
Read Less
Want to know what your home might be worth? Contact us for a FREE valuation!

Our team is ready to help you sell your home for the highest possible price ASAP






